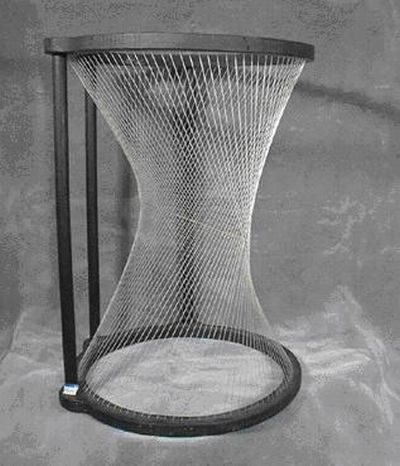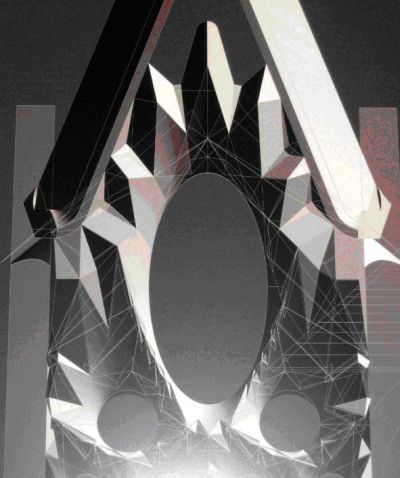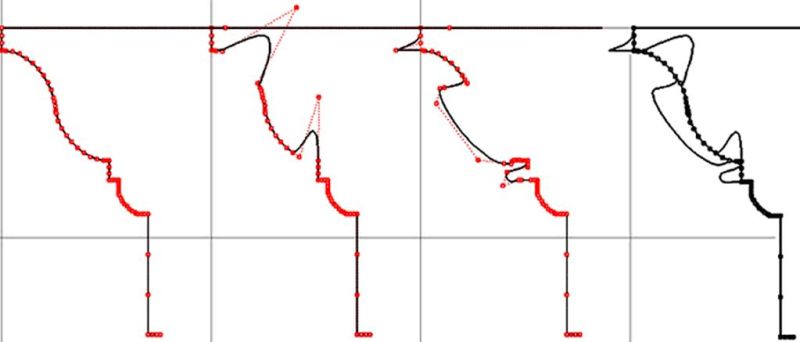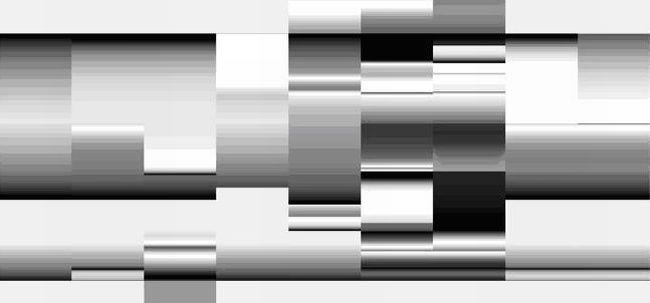3(4) 2008
 |
|
 |
ARCHITECTURE AND MODERN INFORMATION TECHNOLOGIES
ÌÅÆÄÓÍÀÐÎÄÍÛÉ ÝËÅÊÒÐÎÍÍÛÉ ÍÀÓ×ÍÎ-ÎÁÐÀÇÎÂÀÒÅËÜÍÛÉ ÆÓÐÍÀË ÏÎ ÍÀÓ×ÍÎ-ÒÅÕÍÈ×ÅÑÊÈÌ È Ó×ÅÁÍÎ-ÌÅÒÎÄÈ×ÅÑÊÈÌ ÀÑÏÅÊÒÀÌ ÑÎÂÐÅÌÅÍÍÎÃÎ ÀÐÕÈÒÅÊÒÓÐÍÎÃÎ ÎÁÐÀÇÎÂÀÍÈß È ÏÐÎÅÊÒÈÐÎÂÀÍÈß Ñ ÈÑÏÎËÜÇÎÂÀÍÈÅÌ ÂÈÄÅÎ È ÊÎÌÏÜÞÒÅÐÍÛÕ ÒÅÕÍÎËÎÃÈÉ
“DIGITALITY” CONTROLLED: PARADOX OR NECESSITY?
The emergent need for a codification of design rules within digital design methodologies, with references to Classical Architecture and the work of Claude Perrault and Gaudi
Emmanouil Vermisso (Ý. Âåðìèññî)
ArchitRecture, Greece
1. Introduction
1.1. The emergence of “Digitality”
“Digital Design” as a concept in architecture emerged during the ‘90s- although it was probably conceived earlier on through research in computer science begun in the ‘70s. It is a post-post modernist vogue, and as such, it initially demonstrated a sort of “eclectic” nature in the sense of its fluidity and lack of a fixed theoretical doctrine. The intuitive and therefore amusing manipulation of form made possible by CAD software/hardware, rapidly established digital design as a universal modus operandi, first in academia and eventually in practice, notwithstanding the potential risks of adopting such a – theoretically - “loose” approach to architecture.
Many samples of contemporary architectural design exhibit what may be coined as “Digitality”, that is, a logic of design and fabrication that is inherent in the design process. This involves spline geometry, and therefore constitutes a more complex formal manipulation than architects have used before.
More and more, “Digitality” is becoming pertinent to avant-garde design; this paper attempts to clarify, how it may be embedded within the design methodology, and why it is possibly beneficial to situate it within a logical system of operation.
1.2. The encoding of “Digitality” in design
“Digitality” is observed in various fields, but architecturally, it is materialized through advancement in software and fabrication technologies, which has helped promote a new way of thinking by students and practitioners alike. The representation of buildings has become more visually sophisticated and resolved, while in terms of construction, innovative methods are pursued to accommodate the complexities introduced in the design. Bearing in mind that digital design is a product of a technologically intense and precise environment, the absence of guiding rules for its application would seem paradoxical. Such guidelines have existed in the past, almost throughout every architecturally active period, as early as the Classical Architecture of Greece and later on during the Enlightenment and the Industrial Revolution. “Digitality” as a result of computer technology infiltrating design may be analogous to the impetus on behalf of Enlightenment theorists (like Perrault), to reconfigure architecture relative to their contemporary scientific and technological progress.
2. Logical Systems of design rules
2.1. Classical Architecture & Claude Perrault’s rationale of a new rule doctrine
The Classical proportional system uses a “module”1 and further subdivisions (“minutes”) to determine the size of all parts in a building, in relation to each other. The clear rules, present in ancient Greek architecture were further used during the Renaissance, bearing certain modifications as far as the extent of a module’s subdivision was concerned. Unfortunately, measured drawings by later architects, like Palladio and Serlio, were not always entirely correct. For this, Claude Perrault2 decided, while translating Vitruvius3 , to write a new treatise that would clarify the Classical system by situating it within the scientific rhetoric of the Enlightenment and which could be used by others. Perrault perceived theory as “rational method” and this is what he attempted to provide.
Perrault’s scope was important but his perception of this contradicted the very essence of Classical architecture: according to Wittkower, proportion during the Renaissance was linked to cosmological order, making architecture a quasi-mystical profession with almost meta-physical 4 connotations; in addition, quoting Pérez-Gómez, “In Renaissance treatises, the ontological foundation of architecture is always mathematical, that is, based on the numerical proportions present in the disegno”. The metaphysical nature of architectural theory was advocated by architects like Blondel. Nevertheless, the epistemological revolution of the 17th century and the Enlightenment, of which Perrault was a part, started what Pérez-Gómez5 (1983) calls the “functionalization of architectural theory”, a process that reversed the status of architecture from an “ars liberalis”, back to a mechanical craft.
The desire of Perrault to reformulate theory with reference to the new science6 is further demonstrated during the 18th and 19th centuries, with the creation of measurement systems and the appearance of “natural constants”. The scientific society was looking for ways to facilitate the exchange of ideas across the various fields and also between people and countries. In view of the increased industrialization, France developed the metric system, to help deal with the needs for exchange between currencies and also within the same currency, as well as regulate taxation and expenditure in the empire already charted by Napoleon7 . In general, “measure” as a concept gained an unprecedented epistemological status, within the scientific domain. It was then, for example, that the Golden Section acquired its new status as a natural constant.
The process of this reorganization saw the emergence of statistics as a discipline. However, due to the way that probability is measured, standards of comparison were adjusted, distorting the true perception of reality: “Thus, though we have become accustomed to thinking of the normal as the correct, if unexceptional, it practically and conceptually replaced the role of the ideal”8 . This type of scientific rhetoric founded on statistics presents a possible drawback: systems of control often generalize (“normal”) and so they may compromise a quest for the optimum (“ideal”).
It is evident that Perrault wished to impose a contemporary system of rules, albeit one that proved to be one sided, because it was strongly influenced by the respective intellectual context of his time. This context was the cause of a drifting away from the archaic ideals of Classicism and the inherently religious connotations of Classical ornament that referred to sacrificial ritual during the time of Vitruvius (Hersey91988).
An example of Perrault’s built work is the eastern wing of the Louvre (his most important edifice) where, according to his own, more rational/scientific thinking about architectural proportions, he introduced a series of paired columns and ample intercolumniations10 . The façade, in as much as it is elegant, is juxtaposed with the rest of the Louvre that is more influenced by Baroque Architecture, and is certainly more austere than Bernini’s original proposal.
At this point, the importance of maintaining a correct framework within which the rules of a newly-designed system may operate is undeniable.
2.2. Antoni Gaudi and the use of second order geometry in the Sagrada Familia
Another architect who challenged the conventional thinking by using complex organic shapes and new geometries in design was Antoni Gaudi (1852-1926). Gaudi designed the Sagrada Familia in the Gothic and Classical styles altogether. In this process he used second order geometry, that is, ruled surfaces (helicoids, hyperbolic paraboloids and hyperboloids of revolution) to arrive to the final shapes of the building (Fig. 1(a,b)). He had possibly foreseen the unfinished nature of the building during his final years, and used this type of geometry as a codex for his successors, who could apply this towards the understanding of the design and its completion (Mark Burry11 2004).
a) b)


Fig. 1(a,b): a). The “Hyperboloid of one sheet” is a type of ruled surface used by Gaudi in the design of the Sagrada Familia; b). Rendering of a nave window from the Sagrada Familia: it has resulted from Boolean subtractions of ruled surfaces from a notional solid (Burry 2004)
Considering the “plasticity” of his forms, and the inadequacy of conventional drawings to convey information about the building, the existence of a legible logic behind the design becomes essential for further analysis. Gaudi used this system in the same way the “modules” were originally used in Classicism. Nevertheless, unlike Classical architects, he was probably lacking any aesthetic preconceptions12 . An important question is whether Gaudi used ruled surface geometry to reach predetermined shapes he had chosen or if the shapes were the result of the geometry he used systematically. In other words, it becomes an issue of how much he could see what he was making.
But, among other reasons, Gaudi is likely to have used a certain system to safeguard his authority over the design in the years to come. The building would be completed but it had to be in such a way that left no margin for arbitrary alterations on behalf of his successors13 .
If one considers the context within which Gaudi operated, one where digital technology was something utopian (computers appeared more than twenty five years after his death), it is remarkable he decided to use the language of mathematics to ensure the continuity of his project. As Mark Burry observes, the geometries involved in the Sagrada Familia challenge the currently available computer hardware and software even today.
2.3. Synthetic Classicism: a new way to look into Classical design
The abandonment of Classicism today on one hand, and the intuitive versatility of digital forms on the other, encouraged me to re-examine Classical moldings by looking at the performative qualities that NURBS curves have in contrast to the conventional representation of profiles as segments of conical sections.
In “The Theory of Moldings”, C.Walker 14(1926) demonstrates the possibility for different moldings to produce very similar shadows (Fig. 2). Based on this assumption, some tests were designed, which produced a series of “hybrid moldings” from the resulting profiles (Fig. 3, Fig. 4). These were, ultimately, digitally fabricated with a laser-cutter.
 |
|
Fig. 2. Molding profiles that create a similar shadow (Walker 1926) |
 |
|
Fig. 3. A number of profiles resulted by moving the control points of the original profile “a” (profiles “a”, “d” and “e” are shown above) |
 |
|
Fig. 4. Renderings of uniformly extruded profiles a,b,c,d,e,f,g,i,j |
The digital model “ade” of the lofted surface is sliced in layers parallel to the profile (axis x) and then each layer is laser cut and re-assembled. The molding was sliced in 98 layers for fabrication: sections taken at 3/ 16" (equal to the thickness of the card board used in the laser -cutter) produced a molding 18 inches long (Fig. 5). Although the laser cutter was initially used to physically model the complex double curvatures of the moldings, it can start a new series of experiments that formally determine the final shape through the use of the tools. For instance, depending on the thickness of material used, the same digital model can produce different lengths of Laser cut models. This way, the process becomes embedded within the end product, displaying a system of rules that modify the design by establishing a link between hardware and software.
 |
|
Fig. 5. Snap-shots of laser-cut molding that resulted from the combination (surface loft) of profiles a, d and e |
Fig. 5. Snap-shots of laser-cut molding that resulted from the combination (surface loft) of profiles a, d and e
The new moldings challenge Walker’s conventional definition of “a uniformly prolonged section…” ;15the molding “ade” is the resultant surface from lofting profiles a, d and e. Perhaps this is the point from which these new forms liberate themselves from strictly classical rules towards a more fluid, Art Nouveau-esque perception; as a result, a set of rules beneficial to these experiments may be one that is relative to the degree of curvature applied. This is in turn, dependant on the movement of control points on the profile, and so the greater their freedom, the more fluid the result and possibly the deeper the shadows produced.
3. Conclusion
3.1. The Age of Cybernetics?
With his book, “Architectural Principles in the Age of Humanism”16 , Wittkower (1949) hoped to encourage the development of “new and unexpected solutions”17 , without however suggesting any particular course of action. The book’s impact was purely due to the uncritical attitude of students who adopted its ideas. It nevertheless created the impression of a present that is promising, in a non-specific way .18
Wittkower’s view on proportion was dual. It was a matter of aesthetics (subjective) and therefore not to be imposed; however as a symbolic form it allowed access to natural order and so could be beneficial in design.
We have long now moved into the age of Historicism (in which history affects the evolution of things, including architecture) and may also be entering a new age where digital technologies promote a fluid, amorphous, a-stylistic architecture (according to C.Hight, this may be “the Age of Cybernetics”).
3.2. Possibilities for new paradigms
We have considered a possible rule-making process for the purpose of consciously stirring current design towards a non-random path. The ways these rules are deployed partly stems from previous cases of systematic design attempts and partly from current issues within design, such as the closer linking of design and construction. The reasons for having organized design methodologies in the past have varied, depending on the time, or the architect in question. We find some of these reasons are still valid today, by examining the context within which those design systems were formulated.
The work of both Perrault and Gaudi is informative of how they tried to apply a “controlled” design, each in his own way. In the case of Gaudi, the limited legibility of his system -perhaps too innovative for its time- has required a team of specialists to decipher the geometry of an incomplete building.
In a more recent attempt to re-examine Classical language, I have demonstrated another possible way to think about Classicism and “Digitality” in a complimentary way. The reasons I offer are not that different from the architects before me, albeit being raised during a more dynamic context of architectural development. It took almost a century for Perrault’s and Gaudi’s ideas to be embraced and properly interpreted, whereas architecture is now changing on a daily basis. For this, we should be fully conscious of the large amount of information we produce in a way that this may be productively analyzed by our successors. This is not about a mere classification process, but the urge to produce architecture worth classifying.
In this enquiry towards rule-finding, a few issues may dictate the result:
What type of system are we looking for? The ancient Classical system was based on proportion, and therefore aesthetics (although there’s also the sophisticated effect of shadow to consider). Gaudi’s system is purely Geometrical, while the Hybrid moldings emphasize performance. Naturally, proportion is embedded into all the above systems, regardless of their focus.
The creation of new rules aims to improve the perception of digital design. These may in fact not be “rules” in the conventional sense, but a framework of thought within which one can refer to combined resources, a “synthetic” way of considering things.
How much should a system restrict the architect? As with all mechanisms of control, there is always the chance of excessive limitation that inverts the desired result; consequently, certain latitude should be allowed during the early stages of every new idea/system to let this develop intuitively before establishing universal guidelines. What is more, by applying the type of “synthetic” logic mentioned above, such an intellectual framework becomes open-ended, and is no longer restrictive of, but complimentary to the creative genius of the architect.
Along these lines, it is valuable to encourage specialized study, yet apply this within a context that can benefit from specialists in other fields too; in other words, embrace a collective appreciation of specialization which counteracts the disadvantages of isolated focused study as identified by Buckminster Fuller19 (1981).
Reyner Banham saw a similar concern to reconfirm the current (in his time) design during the ‘60s: “What this generation sought was historical justifications for its own attitudes, and it sought them in two main areas of history-the traditions of Modern Architecture itself…and the longer traditions of Classicism”20 . Today, we are still evaluating – or at least, should be - the development of design. It is always useful in such cases to trace continuities in the design traditions. Digital Design however, was born out of technology and is therefore independent from previous systems, hence a strong impulse to justify this historically21 . In the end, it is a case of being critical.
The notion of digital design is suggestive of a contextual approach to methodology; despite of (and thanks to) its lack of historical references, “Digitality” as a mode of cognition may rely in several contexts, one of which is that of the natural processes (“biomimesis”) or environmental performance. As a possible example of such thinking, the molding research tries to tackle the issue of performance by studying light with reference to an existing architectural language.
Regardless of any theoretical or stylistic tendencies, the establishment of a digital framework may simply rely on Architecture’s inherent process of “natural selection”, which is fostered by ongoing discourse.
Foot-notes
- A “module” was the average dimension used to determine the proportion of a Classical building, and was equal to the diameter of the base of the column shaft.
- Claude Perrault (Paris 1613-1688) was the architect of the eastern range of the Louvre in Paris, and is best known for his translation of the Ten Books of Vitruvius. He also achieved success as physician and anatomist.
- Vitruvius’s “Ten Books” being the only written account of this period’s architecture, this system would have evolved far more had it been more sufficiently documented.
- The Golden Section (mathematically represented by the number Φ=1.618…) has always been divisive between architects as mystical and irrational, but also as an admirable measure of harmony that is mathematically represented in nature.
- Pérez-Gómez, A: 1983, Architecture and the crisis of modern science, MIT Press, Cambridge, Mass., pp. 3-14
- Perrault’s training as a doctor justifies his adherence to a more scientific consideration of architecture and brings forward a similar opposition within the medical field during the Renaissance, between those who adopted the ancient readings and tradition of Asclepios, and the innovators of modern anatomy.
- Hight, C: 2008, “Measured Response” in Architectural Principles in the Age of Cybernetics, Routledge, UK, p. 145
- Ibid., p. 145
- Hersey, GL: 1988, The Lost Meaning of Classical architecture: Speculations on Ornament from Vitruvius to Venturi, MIT Press, Cambridge, Mass., pp. 1-10
- From Pérez-Gómez’s introduction to Perrault’s 1993 [1683] “Ordonnance for the Five Kinds of Columns after the Method of the Ancients”, The Getty Center for the History of Art and the Humanities, Santa Monica, CA, pp.5-8
- Burry, M: 2004, “Virtually Gaudi” in Digital Tectonics, Wiley-Academy, UK, pp.23-33
- In a sense, this makes him similar to contemporary “digital” designers, who are often unaware of the end product, since this is largely based on the construction techniques (digital and not).
- In the same way, Gaudi had inherited a Gothic revival plan by Francesco del Villar, which he could not bypass, and had to work with it.
- Walker, CH: 2007 [1926], Theory of Moldings, W. W. Norton & Company.
- Ibid.
- In the Age of Humanism, the world remains unchanged.
- Wittkower, R: 1971 [1949], Architectural Principles in the Age of Humanism, W. W. Norton & Company.
- See Prolegomenon from “Architectural Principles in the Age of Historicism”, RJ Van Pelt & CW Westfall, 1991, Yale University Press.
- Fuller criticizes specialization as being an “Ideology” in the Marxist sense of a means imposed by authority to acquire control over the intellectually privileged. Excessive breakdown of a body of knowledge creates divisions within the professional and academic fields, so that each one cannot perceive the true value of his individual contribution. I am confident this can be reversed by creating think tanks from various specialists that will introduce innovative thinking in architectural issues.
- From Hight, C: 2008, “A Mid-Century Renaissance” in Architectural Principles in the Age of Cybernetics, Routledge, UK, p. 71
- Architecture is still linked to its historicist influences; however, perhaps the “digital” age has more to demonstrate as founding principles besides history, such as the environment and performance that is based on state-of-the-art technology.
















