3(4) 2008
 |
|
 |
ARCHITECTURE AND MODERN INFORMATION TECHNOLOGIES
ÌÅÆÄÓÍÀÐÎÄÍÛÉ ÝËÅÊÒÐÎÍÍÛÉ ÍÀÓ×ÍÎ-ÎÁÐÀÇÎÂÀÒÅËÜÍÛÉ ÆÓÐÍÀË ÏÎ ÍÀÓ×ÍÎ-ÒÅÕÍÈ×ÅÑÊÈÌ È Ó×ÅÁÍÎ-ÌÅÒÎÄÈ×ÅÑÊÈÌ ÀÑÏÅÊÒÀÌ ÑÎÂÐÅÌÅÍÍÎÃÎ ÀÐÕÈÒÅÊÒÓÐÍÎÃÎ ÎÁÐÀÇÎÂÀÍÈß È ÏÐÎÅÊÒÈÐÎÂÀÍÈß Ñ ÈÑÏÎËÜÇÎÂÀÍÈÅÌ ÂÈÄÅÎ È ÊÎÌÏÜÞÒÅÐÍÛÕ ÒÅÕÍÎËÎÃÈÉ
ANALOG VS. DIGITAL : WHY BOTHER?
The role of Critical Points of Change (CPC) as a vital mechanism for enhancing design ability
Panagiotis Parthenios (Ïàíàãèîòèñ Ïàðòåíèîñ)
Harvard Graduate School of Design, Greece
1. Introduction
The war between Analog and Digital in the field of design is definitely not new. Designers have the tendency to pick a side and fight for what they believe is the “right” way to perform design. “Now that we have digital, why do we still need analog?” or “Analog is perfect. Why did we ever need digital?” Moreover, since the transition from one media to the other is –still- not trouble free, why do we bother switching tools? Why don’t we find which tool is convenient for each one of us and stick with it? Why bother?
This paper seeks to shed light on the role that analog and digital tools play during conceptual design by explaining the mechanism of the Critical Points for Change. The critical question of this study is whether the two worlds (analog and digital) are antagonistic and if one of the two is going to prevail. The following two short cases are part of a series of case studies conducted as part of the doctoral study Conceptual Design Tools for Architects1 at Harvard Graduate School of Design. They are included in this paper not with the intention to propose a model of the design process but in order to illustrate some of the findings.
2. Case Study A
In the first case study we can observe what tools the architect and her team used to perform conceptual design and why the design process is not linear.
Audrey, a senior architect in Stubbins Associates, worked with two junior architects on a 6,000 m2 research lab. She began with small sketches on her sketchbook which analyzed and filtered the information that the client had given. The first sketches were very simple and represented the basic requirements of the project. They included thoughts, questions, solutions, forms and ideas. Gradually these sketches became geometric attempts to capture the main concept and in the next stage they adopted a bigger, common scale on tracing paper. The beauty of this initial step of conceptual design lies in the freedom and ambiguity that allow the architect to address anything she wants in no particular order or hierarchy (Fig. 1).
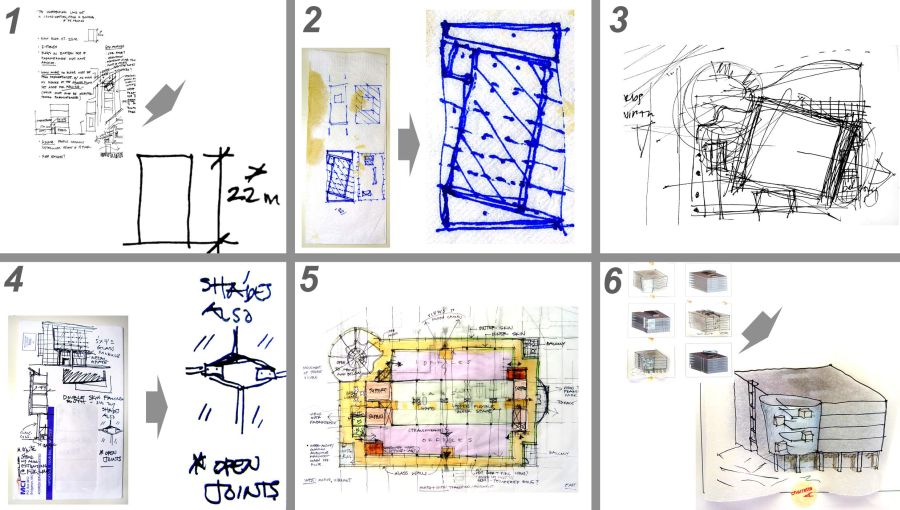 |
|
Fig. 1. Sketches at different stages |
When Audrey reached a concept that she believed had good potential, she asked her two team members to take the space requirements that the client had given them in Excel spreadsheets, analyze them and translate them into geometry. This was done in AutoCAD 2D with simple rectangles that represented each module and led into some primitive plan layouts (Fig. 2).
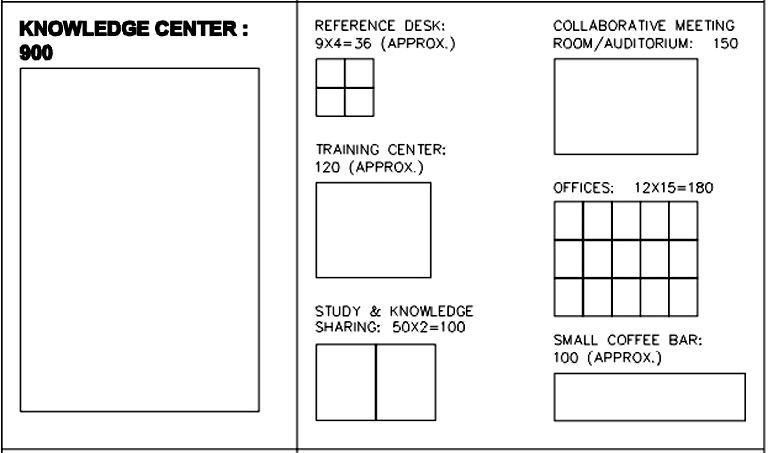 |
|
Fig. 2. Translation of space requirements into geometry |
After accomplishing a satisfying layout of the plans which matched the main idea in sketches, Audrey wanted to see how that would look in 3D. She let the two team members play individually in 3D and explore a number of variations. They used SketchUp to create simple digital 3D models. They would print screenshots of the models, hang them on the wall so that everyone on the team could look at them without necessarily having to meet, and Audrey would often stop by, overlay a piece of tracing paper and sketch on them.
At some point, and while presenting the digital 3D model to the board of her firm, Audrey realized that “I knew what I wanted the building to do but it was not really doing it”. While trying to discover where the dissonance was, one of the team members reminded Audrey of a sketch she had made a few days ago and had left aside. It turned out to be a more suitable solution which they developed further and based their design on. Altering the main idea meant that they had to go back and do the layout in AutoCAD again, along with new sketches and new digital 3D models. The satisfactory result of this process progressed to the next level, which was building a physical 3D model (Fig. 3).
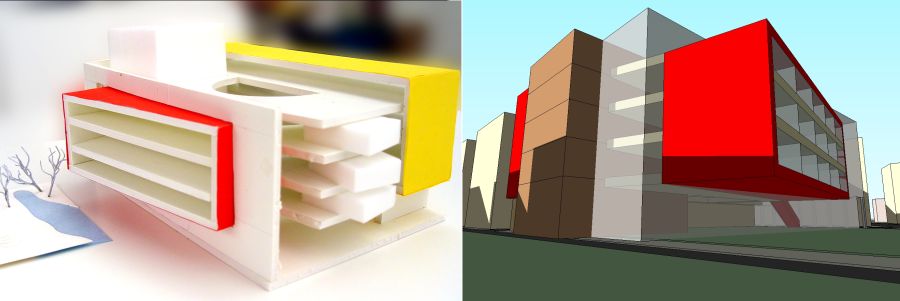 |
|
Fig. 3. Physical 3D model (left) and digital 3D model (right) |
The physical model gave Audrey an additional level of vision and allowed her to understand more aspects of the design. “It is not the same as having a piece there that you can break, stick things on, or take them off; it’s not a tangible thing”. The new media triggered alterations which meant the architects had to go back again and update the AutoCAD drawings, the sketches and the digital 3D model.
3. Case Study B
In the second case study we can compare how the same architect used different tools and media in three projects and what the effect of that was on each design.
Robert, a senior associate principal at KPF, designed three office towers in Asia. His office works on a comparative method during the conceptual design stage (Fig. 4).
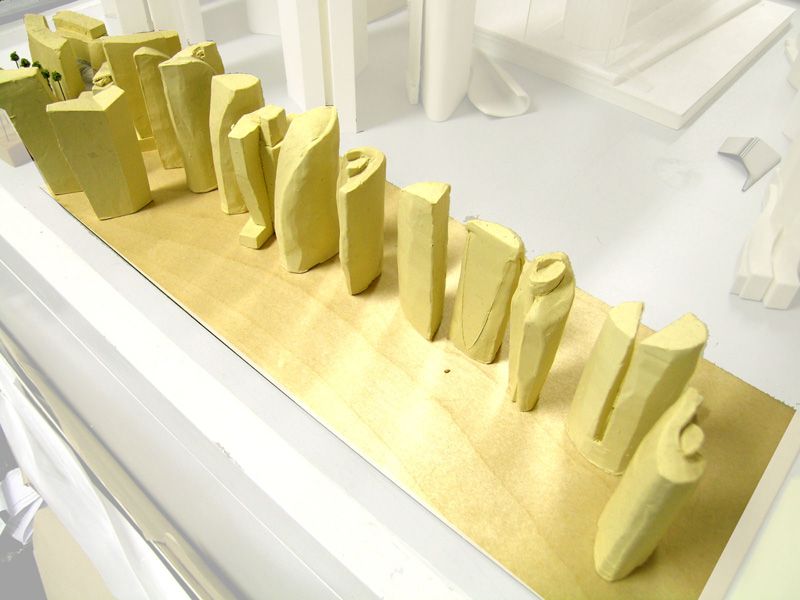 |
|
Fig. 4. Comparative method |
They usually generate a lot of alternatives that investigate formal characteristics, relationships of the program components with one another, plan layouts, space efficiency and they come up with a few favorable schemes that they present to the client. Lately, the office has started to use the computer more as a generative tool than just a deploying tool. For all three of the projects in this case study, the goals and the starting point were quite similar. Robert would start with some sketches in order to explore an idea about the tower and its relationship to the site and the program. Because the towers are three-dimensional forms the goal is to get from that sketch to a model where the tower can be seen in three dimensions in relationship to its context. In tower A no computer tools were used for conceptual design; in the next two towers B and C, computer modeling in Rhino played a crucial role in helping Robert and his team to explore a number of design schemes (Fig. 5).
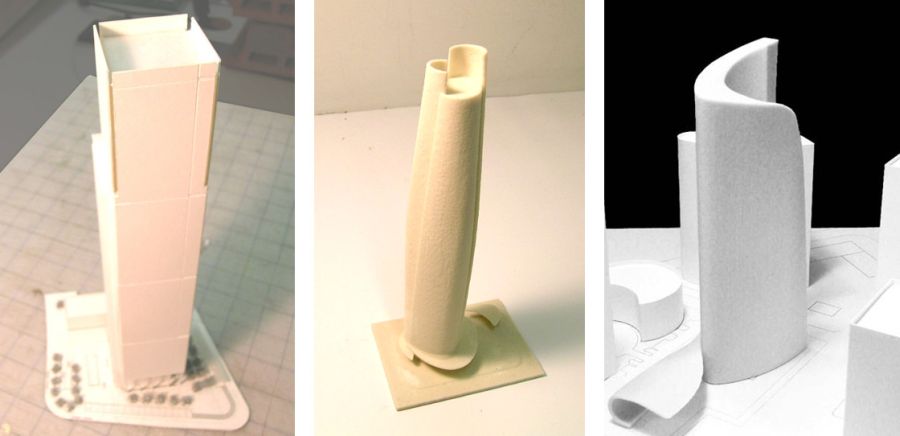 |
|
Fig. 5. Towers A (paper), B and C (ZCorp) |
When Robert designed tower A in 2000, he was not using computers during conceptual design so all the exploration was done through sketches and physical models. He started with a few sketches, which were followed by hand drawings, pencil on straight edge. These led to physical 3D models made out of paper which were placed on the context model in order to determine how the tower related to the site and the surrounding buildings. During the exploration the initial square plan view of the tower was slightly deformed to get some directionality and later the sharp corners where chamfered in order to comply with the city regulations.
Tower B was the result of combination of the contextual response to the site and the mayor’s interest in having an iconic building that would resemble a magnolia, the city flower of Shanghai. Robert started with the idea of having the plant form at the ground level, which would rotate as it rose and this rotational aspect could give it some organic feel. After a few sketches he used Rhino to make a 3D model of the tower and capture the form he liked. Moreover, he had just learned how to use Rhino, and one of the first commands he had learned was how to twist and also how to loft a curve. “This initial scheme was very much a result of playing with new software." For this project his team used many small physical 3D models, initially out of paper and later out of resin (ZCorp directly from Rhino).
In tower C we can see a wider variety of tools and means deployed during conceptual design and a more mature use of digital tools (Rhino). Robert and his team used sketches, small physical 3D models out of clay and paper, Rhino for digital modeling and subsequently ZCorp printed 3D models. They explored a large number of alternatives using all of the above means at the same time, moving back and forth between the tools and producing three different complete scenarios which they presented to the client.
4. Conceptual design process
The design process is open-ended and problems and solutions cannot be clearly identified and separated. This set of problems and solutions cannot be broken into parts that can be solved separately; it has to be treated as a whole. Moreover, there is no perfect, “right,” solution, only preferred better ones. This means that the architect needs to be able to decide when to stop exploring different ideas and select one to carry on into development as the main concept. As we saw in Case Study A, during this hunt for a better solution there are often back and forths, switches between different media and tools, and constant questioning of ideas through comparisons, tests, and rejections. The conceptual design process is not linear.
Furthermore, according to the data gathered from 242 architects who participated in the Survey for Tools for Conceptual Design2 most of the architects tend to explore two to three ideas before they choose the “one” and move on to design development. No matter how many ideas the architects explore, they do often feel the need to go back and revise their design (as Audrey did in Case Study A). Switching between different media and tools creates loss and duplication of information and forces them to re-enter information; nevertheless, they choose to do it even if that causes delays. By a two-to-one margin, respondents used multiple software packages (rather than just one), despite frustration with data exchange between tools.
5. Sub Processes - levels of refinement
Conceptual design is not a linear process. It consists of sub-processes which are individual but interact with each other. Each sub-process has its own unique value and grants the architect an additional level of vision. The sub-processes correspond to the types of media and tools used during conceptual design. For example, in Case Study A we can distinguish four separate sub-processes, which play a valuable role during decision making: a) sketching; b) 2D CAD; c) 3D digital modeling; and d) 3D physical modeling (Fig. 6).
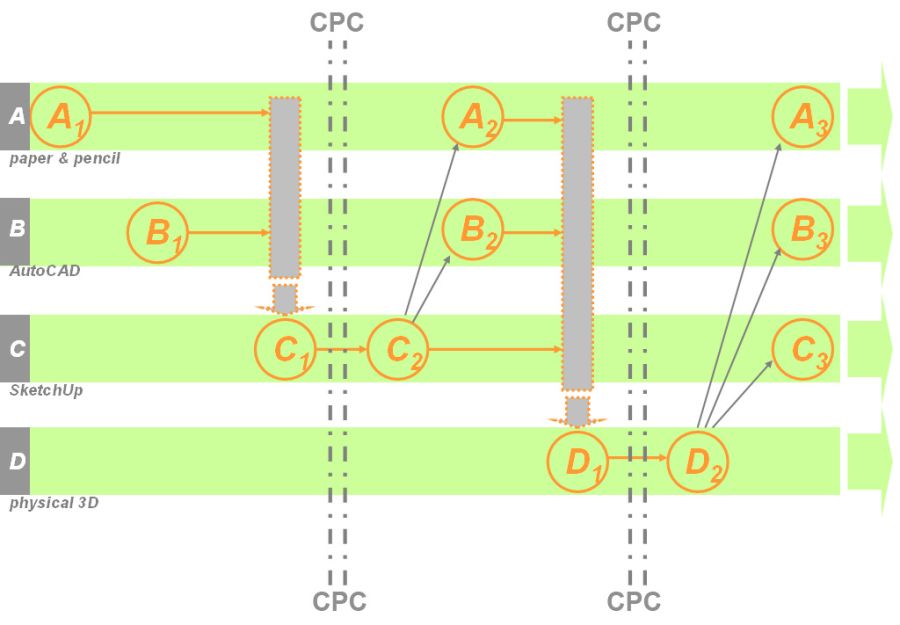 |
|
Fig. 6. Sub Processes and Critical Points for Change (CPC) |
In this example, only when Audrey used a digital 3D model was she able to see an aspect of the design –which sketches and 2D CAD could not reveal- and decide that she had to go back and change the main idea. Going back entails a manual update of the design with new sketches and new CAD drawings. Similarly, only when the architects built a physical 3D model were they able to see another aspect of their design that needed to be altered; they decided to go back again and make the appropriate changes. Then again they had to re-input information in new CAD drawings, a new digital 3D model, and new sketches (Fig. 1).
These sub-processes operate as levels of refinement for the conceptual design process. Each level functions as a filter for narrowing down the number of explored alternatives. The tools used in Case Study B define four levels of refinement: a) simple sketches; b) rough small paper 3D models; c) digital 3D models in Rhino; and d) printed 3D models (ZCorp) (Fig. 7).
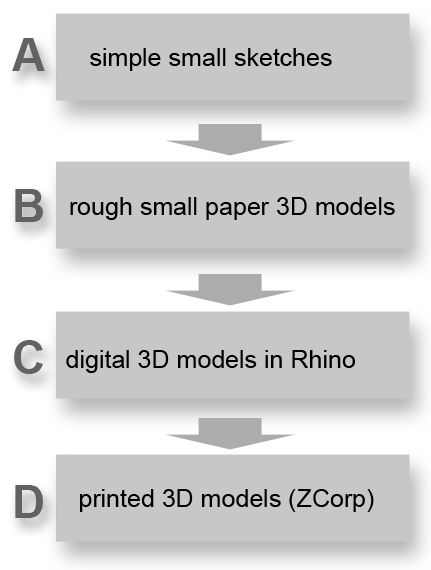 |
|
Fig. 7. Levels of refinement |
Robert, in Case Study B, utilized only the first two levels in Tower A since he was not using computers at that time. The result was a simpler design based on an extrusion of a skewed square. No one can claim that the designs of Towers B and C, which exploited four levels of refinement, are better, because what is better design? What we can observe though is that the added levels provided the platform for more exploration and allowed the architect to investigate forms which he could not have done –and he did not do- by hand.
Additionally, in Case Study B we encountered an example of how the selection of tools affects the design outcome. Robert arrived at the design of Tower B because of the particular command of the software he was using. Software tools are not innocent anymore. Undoubtedly proficiency with software reduces the effect on design solutions.
6. Critical Points for Change
The levels of refinement are closely interrelated to the notion of Critical Points for Change. These are moments when the architect “sees” something that drives him to go back and either alter his idea or start with a new one (as it was clearly illustrated in Case Study A). They are crucial parts of the design process because they are a vital mechanism for enhancing design. They either trigger alterations that refine the design solution or provoke the architect to reject the idea and pursue a better one.
Often a new level of refinement would provoke a CPC. Through the help of a new tool, the architect becomes able to “see” something that was not visible before and can decide to go back and a) alter the design idea, b) abandon it and begin from scratch, or c) abandon it and pick an idea that had been discarded or left “inactive”. Moreover half of the architects who participated in the Survey on Tools for Conceptual Design (Parthenios, 2005) reported that several times they had changed their minds and that they went back even if they had proceeded to the design development stage.
Even though CPC might look like irregularities that make the conceptual design process inefficient, the truth is that they are absolutely necessary for a creative, genuine course of design exploration. Besides, the desired outcome does not emerge on the first try. Architects need to explore a number of ideas until they can choose the optimal one.
Tools for conceptual design should not attempt to disguise or underestimate the Critical Points for Change. To the contrary, the tools should assist the architect during CPC cases in six ways:
a) Reveal CPC cases earlier in the process.
b) Provoke the emergence of more CPC cases.
c) Encourage deeper exploration of each alternative by offering additional levels of vision and understanding.
d) Support the architect in the dilemma of whether to alter an idea or abandon it and start again from scratch.
e) Organize all the different ideas and present a broad palette of them.
f) Integrate the different media and tools in order to reduce the inefficiencies that CPC causes.
7. Co-existence of analog and digital tools
The gap between Analog and Digital, and also between 2D and 3D is a challenge that technology needs to address. Nevertheless, the subsequent inefficiencies, delays and duplication of information are merely one side of the story. Since transitions from one media to the other are not –yet- univocal, the ineluctable ambiguity tolerates mistakes, unexpected results (Fig. 8).
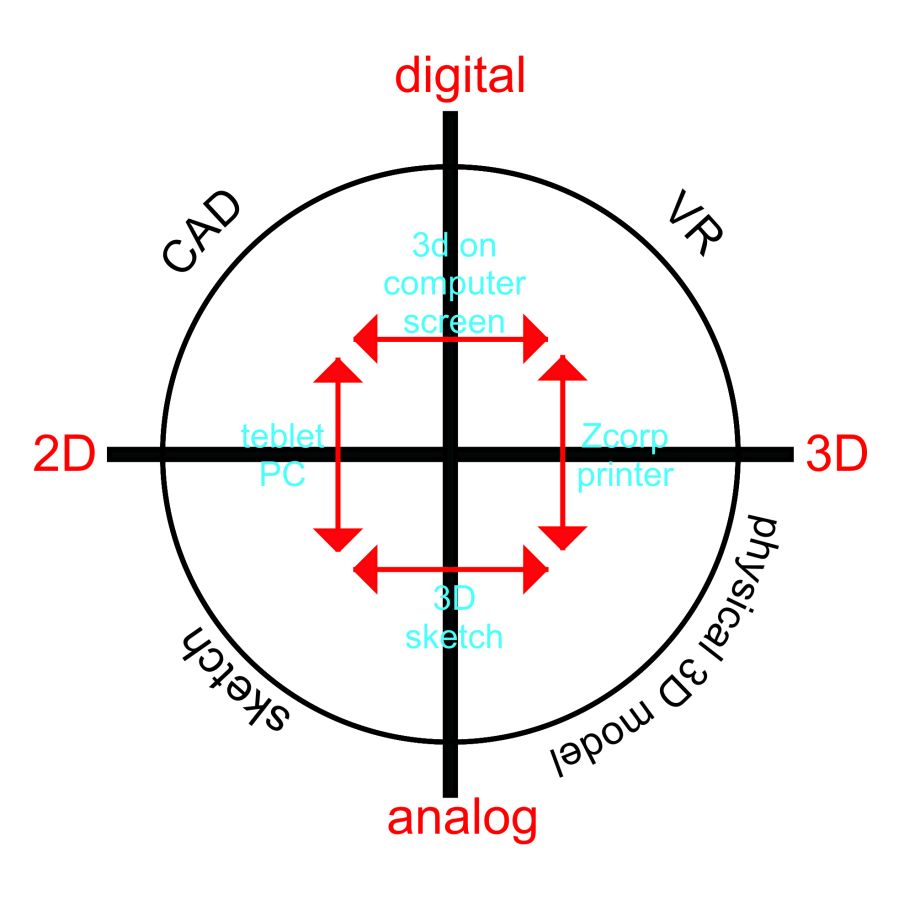 |
|
Fig. 8. From 2D to 3D and from analog to digital |
Due to the open-edit nature of the design process, which often is based on the trial and error method, these accidental discoveries could lead to the covetable eureka! that is every designer’s goal. “Capture accidents. The wrong answer is the right answer in search of a different question” 3.
Renee Cheng points out that "any tool is more powerful if it is part of a cycle of digital and analog, going back and forth, rather than a linear progression from sketching first, then digital modeling, with no return” 4 Pierluigi Serraino has written that “form follows software” 5. This couldn’t be more of a valid argument: as some examples from the case studies on my doctoral research demonstrate, the series of commands that each piece of software embraces, along with its accessibility, makes the tool a potentially influential factor in design. Computer tools have become so powerful that they affect the design outcome.
Bernard Tschumi believes in the co-existence of analog and digital worlds because they supplement each other. In the case study of the Museum of Sao Paolo 6, Tschumi explains that he needs both the analog and the digital version of the same section because they allow him to “see” different things; each is an additional level of perception. With the computer image “I get more information, it allows me to see very important things about the concept." He can better understand issues like density, relationships, hierarchies, and dimensions. “I don’t know the dimensions, I know the ideas. Once I get to this” [the computer 2D section-rendering] “I get a sense of the dimensions. I realize the building, for example, is not that high." The computer model works as a checking mechanism for the hand-drawn sketches (Fig. 9).
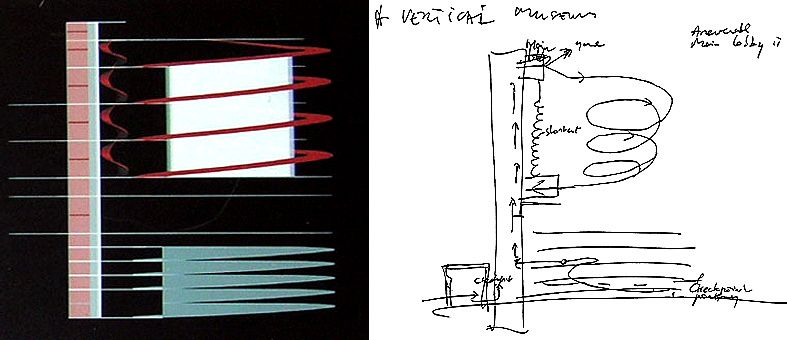 |
|
Fig. 9. Digital and analog section, Bernard Tschumi |
8. Analog VS digital
Without a doubt, computer tools have become exceptionally powerful and play an increasingly crucial role in conceptual design, not only in terms of productivity but, more importantly, in creative, substantial ways, which touch the essence of conceptual design. At the same time, , the results of my doctoral research reveal that analog tools are still irreplaceable, no matter what digital tools are available, even among younger architects. Regardless of age, years of experience, size of firm, or types of projects, 60% of the architects who participated on the survey (and use computers to design) identified pencil and paper as their favorite tools, with 80% starting their design process on paper.
As a result, the answer to the pseudo-dilemma of analog or digital is both. Designers simply use a plethora of analog and digital tools in many different, innovative ways. As Jerry Laiserin points out, “no single tool provides the best solution for representing any design idea. In fact, exploring design ideas through multiple tools helps insulate designers from the subtle influences (and/or limitations) provided (and/or imposed) by the affordances of any single medium or tool.”
Thus, we should not be looking for conflict between analog and digital media; instead the right words to describe the current and evolving landscape are co-existence, complementing and evolution of tools. The goal should be a fine-tuned tool or a set of tools that will truly assist the architect during conceptual design and will be so transparent that the architect focuses on the design and not on the tool.
References
Parthenios P., Conceptual Design Tools for Architects, Harvard Design School, Cambridge, MA, 2005
Mau, B. An Incomplete Manifesto for Growth, 1998
Laiserin, J. Doin' the DEED (AEC Insight Column) Cadalyst, Jan. 2008, p.41-42
Serraino, P. Form Follows Software, Proceedings of ACADIA2003, Indianapolis, 2003
Foot-notes
1. Parthenios P., Conceptual Design Tools for Architects, Harvard Design School, Cambridge, MA, 2005
2. Parthenios P., Conceptual Design Tools for Architects, Harvard Design School, Cambridge, MA, 2005
3. Mau, B. An Incomplete Manifesto for Growth, 1998
4. Laiserin, J. Doin' the DEED (AEC Insight Column) Cadalyst, Jan. 2008, p.41-42
5. Serraino, P. Form Follows Software, Proceedings of ACADIA2003, Indianapolis, 2003
6. Parthenios P., Conceptual Design Tools for Architects, Harvard Design School, Cambridge, MA, 2005
















