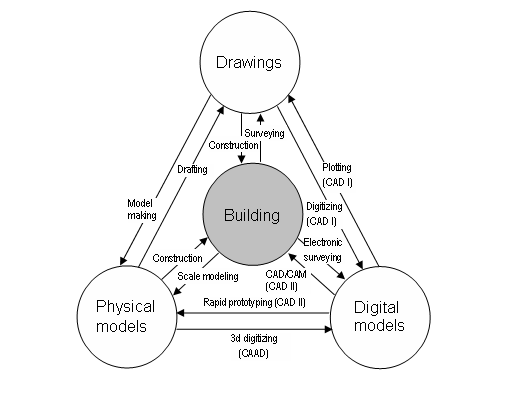2(3) 2008
 |
|
 |
ARCHITECTURE AND MODERN INFORMATION TECHNOLOGIES
ÌÅÆÄÓÍÀÐÎÄÍÛÉ ÝËÅÊÒÐÎÍÍÛÉ ÍÀÓ×ÍÎ-ÎÁÐÀÇÎÂÀÒÅËÜÍÛÉ ÆÓÐÍÀË ÏÎ ÍÀÓ×ÍÎ-ÒÅÕÍÈ×ÅÑÊÈÌ È Ó×ÅÁÍÎ-ÌÅÒÎÄÈ×ÅÑÊÈÌ ÀÑÏÅÊÒÀÌ ÑÎÂÐÅÌÅÍÍÎÃÎ ÀÐÕÈÒÅÊÒÓÐÍÎÃÎ ÎÁÐÀÇÎÂÀÍÈß È ÏÐÎÅÊÒÈÐÎÂÀÍÈß Ñ ÈÑÏÎËÜÇÎÂÀÍÈÅÌ ÂÈÄÅÎ È ÊÎÌÏÜÞÒÅÐÍÛÕ ÒÅÕÍÎËÎÃÈÉ
INSERTING NEW TECHNOLOGIES IN UNDERGRADUATE ARCHITECTURAL CURRICULA.
A case study
ÂÊËÞ×ÅÍÈÅ ÍÎÂÛÕ ÒÅÕÍÎËÎÃÈÉ Â ÀÐÕÈÒÅÊÒÓÐÍÛÅ Ó×ÅÁÍÛÅ ÏËÀÍÛ ÏÎÑËÅÄÍÅÃÎ ÊÓÐÑÀ.
Èññëåäîâàíèå ñèòóàöèè
José Duarte
Technical University of Lisbon, Portugal
http://home.fa.utl.pt/~jduarte
Introduction
The insertion of “new technologies” in architectural teaching and practice has been everything but smooth. The meaning of the term itself is ambiguous and tends to be reduced in a very simplistic manner to the computer or even more simplistically, to CAD software. Not surprisingly, the issue divides educators and professionals alike and prompts them to take extreme positions. On one side, one finds those who tend to assign the computer to a central role; on the other, one encounters those who refuse to admit that it can have any role at all. Reality, nevertheless, demonstrates that the role of the computer can facilitate the resolution of certain design problems but may jeopardize the solving of others. Time and experience permit to categorize problems and so the contact of architectural students with new technologies in the early stages of their learning and training process is important. This article describes a set of curricular tools that were devised to accomplish this goal within a new undergraduate program in architecture.
The new program was created within Instituto Superior Técnico, the Technical University of Lisbon School of Engineering, with the aim of providing a technology oriented education in architecture. This sort of orientation was inexistent in other architectural schools in the country, which have inherited the beaux arts tradition. The devised tools also were expected to contribute for this goal and they encompass three courses and a laboratory.
Almost two decades ago, Akin (1989) identified two different approaches to the role of computers in architecture. One, supported by early computer enthusiasts and pioneers argued that it would eventually replace the architect. The other, hold by more conservative designers defended that it could merely add to existing design capabilities. Akin, however, was in favor of a third view, which considered that the “new technology continues to change the way we design, rather than merely augment or replace human designers.” The belief of this view was the starting point for the design of the curricular tools described in this paper.
The work of early pioneers who used the computer in the design of buildings with success made evident that turning the back to the new technology was not the solution. As a result, some schools introduced CAD courses in the last years of their programs. The computer was then used as a drafting tool in the last stages of the design process to produce accurate or presentation drawings. As our goal was to give students the opportunity to use the computer as a conception tool, rather than a mere representation device, it was decided to include CAD education in the early years of the program.
This program was initially set up as a five-year professional degree to guarantee accreditation by the architectural association. Courses were organized into five categories: basic sciences, design support systems, building technology, history and theory, and architectural design, and classes started in 1998. When the program was set up, it included two computer related courses: Programming and CAD. The first was required in all the degrees offered by the school, and it consisted of a C language programming class. The second course consisted mainly in a 2D Autocad course. It did not take long for problems to emerge. The contents and exercises of the programming course were the same across all the degrees and had no architectural content. Architecture students complained that they did not perceive how programming skills could be applied in designing and they saw no point in taking the class. As a result, many dropped and failed. The CAD course was offered in the second year. In this course, Autocad was taught in the same manner in which it was taught to civil engineering students. Significant Autocad commands were listed and shown how they worked. Then students were given 2D drawings and asked to use Autocad to copy them. Students saw little motivation in copying drawings and some dropped the class. Those who finished it used the acquired skills to develop accurate drawings in their studios, but the computer was not used in a creative way. When it became clear that things were not going in the desired direction, it was decided to change the curricula. This happened only two years after the program was initiated and led to the strategy described herein.
Theoretical framework and the virtual design studio
In setting up the new curricula, two theoretical frameworks were taken into account. The first was Schon’s theory of the reflective practitioner. (Schon 1987; 1988). In his texts, Schon puts forth an approach for educating competent professionals so that they are able to tackle complex and unforeseen problems in their practice. He describes designing as a conversation with the materials of a design situation. Working in some visual medium -- drawing, in the experiments reported in the texts -- the designer sees what is 'there' in some representation of a site, draws in relation to it, and sees what has been drawn, thereby informing further designing. In this see-move-see cycle, the designer not only visually registers information but also constructs its meaning, that is, identifies patterns and assigns meanings to them. Schon elaborates on the conditions that enable this cycle to work effectively, and thus draws some recommendations for design education and for the development of computer environments. In Schon’s approach, to be able to construct visual representations of a design context is a key element of an effective designing process. Accordingly, hand drawing is an essential skill in traditional design education. Our goal in setting up the CAD curricula of the new program was to promote the kind of process described by Schon, but with computer-based media.
The second framework was the one provided by Mitchell and McCullough in Digital Design Media (1994), which is summarized in the diagram reproduced in Figure 1. The diagram shows the emerging relationships between drawings, digital models, physical models, and built designs and illustrates the possible translations among the various representations. The new curricula were set up to ensure that students had the opportunity to learn and experiment with all of these translations. This meant that they had to be given access both to the capabilities found in traditional design studios and those offered by virtual design studios. The specific courses in which students had the first contact with the translation mechanisms involving digital media are identified in the diagram. To complete the set up required for the digital design studio, these courses needed to be complemented with a sophisticated infrastructure. Part of it was common to the entire school, including wide network access and online course information. In fact, the school is connected to the e-U, a country-wide wireless network that links all the country’s universities and permits anyone to log-in from any campus, regardless of the institution of origin. In addition, the school has implemented and turned mandatory to place the contents of all courses on line using a system developed locally called Phoenix. The remaining infrastructure was specific to the Program in Architecture and included advanced geometric modeling, rapid prototyping, virtual reality and video-conferencing laboratories. The courses and the labs are briefly described below.
|
|
|
Fig. 1. A design studio fully integrating traditional and digital media (Adapted from Mitchell and McCullough, 1994). |
CAD I: Geometric Modeling and Visualization, 1st year.
This course is the first in the series of three devised for the new undergraduate Program in Architecture with the intention of proving students with state of art designing and representation skills. It introduces the fundamentals of geometric modeling and visualization techniques while presenting students with the most common hardware and software solutions. In the proposed approach, the computer is not understood as a mere electronic version of traditional drafting media, but as a tool that creates new opportunities to architectural and urban design. Students are asked to select a building, to construct its virtual model and then to manipulate it creatively for analyzing and describing its architectural qualities. The goal is to teach students about architectural qualities and in doing so get them to learn how to model with the computer. Work proceeds through a series of 5 small exercises that build up to a final project: 2D and 3D modeling, image processing, realistic rendering and web design. (Figure 2) In previous years, students selected buildings from World famous architects or local city landmarks. In the latter case, the work in the class is articulated with a research project that is being developed in collaboration with a firm, which aims at developing a 3D model of the city for research an
d practice purposes. The goal is to make the city model available from interactive TV.
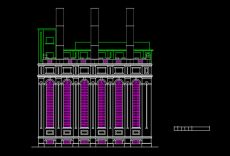 |
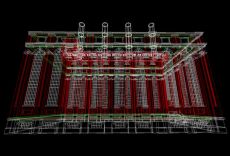 |
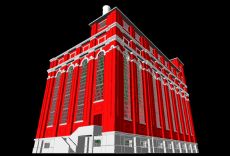 |
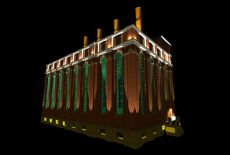 |
|
a) |
b) |
c) |
d) |
Fig.2.(a-d). CAD I: Geometric Modeling and visualization. Central Tejo, Lisboa (Eduardo Costa, 2001/02): from the 2d to the photorealistic model.
CAD II: Programming and Digital Fabrication, 2nd year
This course introduces the theoretical and practical fundamentals for the exploration of computational aspects of architectural form and knowledge. The basic concepts of computer programming are addressed using Autolisp, the scripting language of Autocad. Students are expected to acquire the basic skills required for developing their own design tools. As such, students are introduced to various paradigms for encoding and computing with architectural forms – parametric design, shape grammars, genetic algorithms, and cellular automata – as well to different techniques for producing them through rapid prototyping – cutting, additive, and subtractive processes. Students are asked to select a class of forms and encode them into a computer program. Work proceeds through a series of 5 small exercises that build up to a final project: batch, parametric and rule-based programs, web design, and rapid prototyping. In previous years, students work addressed both historical themes, for instance a program for generating Romanesque churches (Figure 3), and contemporary themes, for instance, a program for generating double-curved towers and decomposed them into discrete parts for fabrication. (Figure 4)
.
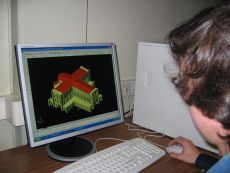 |
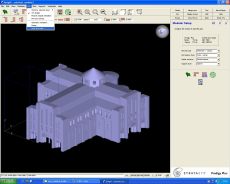 |
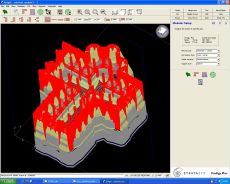 |
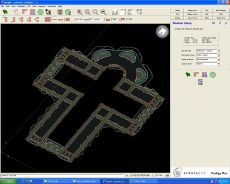 |
|
a) |
b) |
c) |
d) |
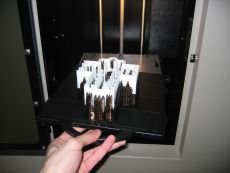 |
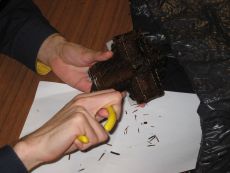 |
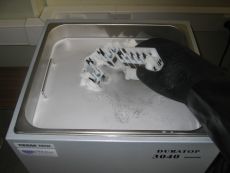 |
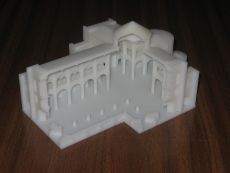 |
|
e) |
f) |
g) |
h) |
Fig. 3(a-h): CAD II: programming and fabrication. Program for generating Romanesque churches (Ricardo Mesquita, 2003/04): from the digital model to the 3d physical model produced by FDM
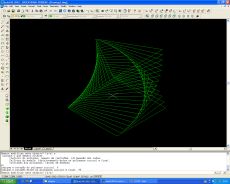 |
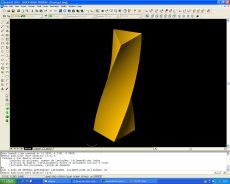 |
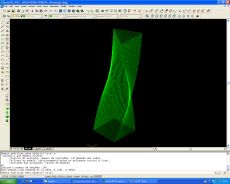 |
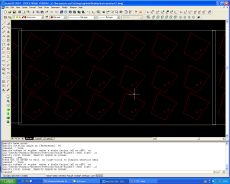 |
|
a) |
b) |
c) |
d) |
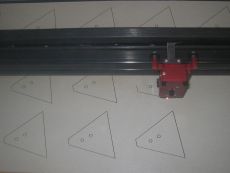 |
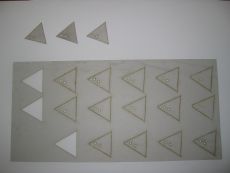 |
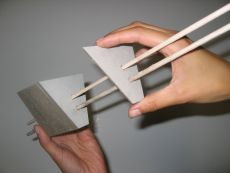 |
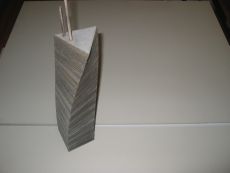 |
|
e) |
f) |
g) |
h) |
Fig. 4(a-h): CAD II: programming and fabrication. Program for generating3D complex tower buildings through the manipulation of polygons and producing the information required for making the physical model using a laser-cutter (Júlio Luta e Luís Marques, 2005/06).
CAAD: Computer Aided Architectural Design Studio, 5th year
This course integrates the skills acquired in the previous two courses while introducing new tools, such as advanced geometric modeling, rapid prototyping, virtual reality, remote collaboration and structural analysis. It aims at exploring the use of advanced computer aided design and production techniques to address complex problems and develop innovative solutions in collaboration with the industry. It has the format of a remote collaborative design studio open to senior students in Architecture and Engineering of at least two universities. For instance in one academic year, the problem was to design a technology-oriented cultural centre that included non-regular double-curved surfaces made of ceramic elements. In another year, it aimed at conceiving innovative ceramic roof coverings. For detailed accounts of these studios see Duarte et al. (2004) and Caldas and Duarte (2005), respectively.
More recently, the studio addressed the customization of mass housing. This studio built on previous research aimed at devising a methodology for designing housing systems. (Duarte 2005; Benrós et al. 2007) This methodology encompasses a design system, a building system, and a computer system. The design system encodes the rules for generating solutions tailored to specific design contexts. It determines the formal structure and the functional organization of the house. The building system specifies how to construct such solutions in accordance with a particular technology that is suitable for the context. Finally, the computer system enables the easy exploration of solutions and the automatic generation of information for fabricating and building the houses. It was the first time that this methodology was used in its full extent. In the CAD II, students had already developed programs for exploring solutions within housing design systems conceived by students in a more traditional. However, in the CAAD Studio the conceptual and temporal separation between conceiving the design system and developing the program were blurred, and students conceived the design system by developing a computer program. (Figure 5) This was exactly the sort of approach that was sought when these classes were devised. Computer-based media has become a way of stimulating creative design thinking and engaging students in a reflective practice as proposed by Schon. The detailed account of the housing design methodology just mentioned will be the theme of a future publication.
Regardless the specific themes, the key ideas in the studio are to use advanced media both for designing and exploring solutions at the conceptual design stage and for producing the information needed to build them at the construction detailing stage. In addition, students are asked to develop the protocols required for geographically distributed, multidisciplinary design teams to operate effectively. In short, students are expected to operate within the context of a virtual design studio.
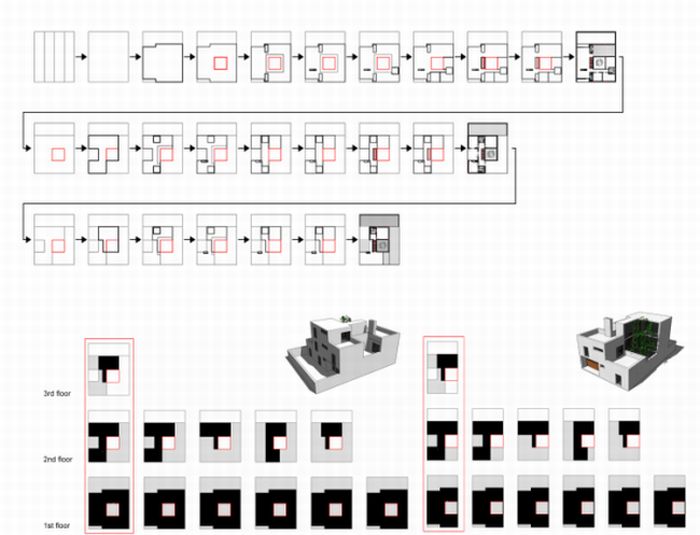 |
|
a) |
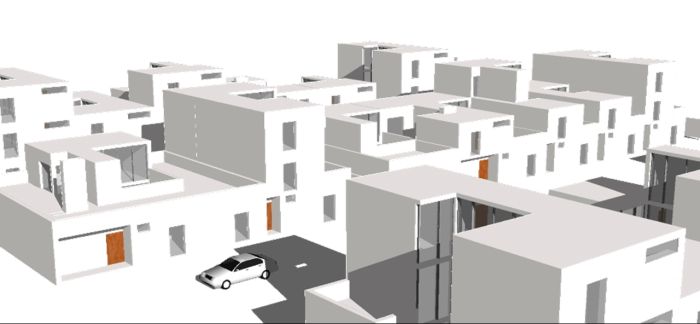 |
|
b) |
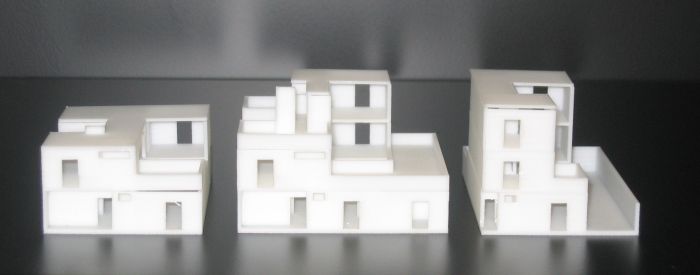 |
|
c) |
Fig. 5(a-c).: CAAD: Computer Aided Architectural Design. Design system for customized housing conceived by programming it in Autolisp. (Luís Rasteiro, Joana Pimenta, and Pedro Barroso 2005/06). Explanation of how rules are applied in the generation a solution, partial universe of design solutions, view of a street generated using the program, and FDM models of solutions.
ISTAR: Architecture Research Laboratories
The goal of the IST Architecture Research Laboratories (ISTAR) is to enrich architectural higher education through information technology and research. The ISTAR labs will investigate how such information technologies can be integrated in the design process. These labs represent a fundamentally new strategy for professional education in general and architectural design programs in particular – a strategy that employs educational technology to build upon the established strength of the studio method, and the design community experience with it. The strengths of the studio method are its problem-oriented focus by engaging students in complex ill-defined problems that require creativity and cross-disciplinary work. The proposed strategy is to create a robust research environment and a rich online environment that complement the physical studio environment. The ISTAR Labs encompasses two main labs: the Bioclimatic Architecture Lab (LAB, after the Portuguese acronym) and the Computational Architecture Lab (LAC), addressed in his article. LAC includes four modules briefly described below.
Advanced Geometric Modeling Lab
The advanced geometric modeling module possesses the tools for the development and manipulation of digital models for analysis and visualization purposes. Some of the available tools include wide spread software such as Architectural Desktop, Photoshop, 3D Studio, but also more sophisticated software such Mechanical Desktop, Autodesk Revit, Rhino and Catia.
Rapid Prototyping Lab
The rapid prototyping module includes both rapid prototyping and 3D digitizing facilities. Rapid prototyping enables the production of physical models from digital ones, whereas 3D digitizing accomplishes the opposite. Both techniques can be used in the study of design and construction solutions that cannot be accomplished with the traditional means due to shape complexity. These solutions include new building forms for aesthetic innovation and pleasure, but also for better technical performance. The solutions rapid prototyping and 3d digitizing solutions available are those considered appropriate for a teaching environment for being cleaner, for not demanding special security measures, for possessing easy maintenance. The available solutions can be complemented by more sophisticated solutions that exist in other IST laboratories.
Virtual Reality Lab
The virtual reality module enables the creation of virtual models from digital ones, with different degrees of immersion and interaction. Virtual models can be used for conveying solutions to clients, for studying the impact of large-scale architectural and urban interventions, for testing and experiment with innovative constructions techniques in a degree not allowed by physical and digital models. The big advantage of virtual reality is that the user can experience the built environment in a way that is closer to reality without actually having to build it. The lab includes a desktop solution, and a room unit. The desktop solution can be used by a single user, and it allows only a small degree of immersion and user interaction with the environment, whereas the room unit can be used by several users at once and allows a higher degree of immersion.
Remote Collaboration Lab
The remote collaboration module provides the means for enabling distance teaching, learning, and working. An important part of the work involved in the design of a building is done in collaboration. Traditionally, such a collaboration required participants to be co-located. Later, technological evolution would then introduce synchronous and asynchronous means of communication, such as fax machines, telex, and phone. More recently, other forms of communication emerged such as e-mail, video-conferencing, and Web-based applications. The goal of this lab is to study how such new forms of communication affect and should be used for effective design collaboration. It includes several wide spread desktop solutions for videoconference through IP, and one mobile larger unit that enables both IP and ISDN communication.
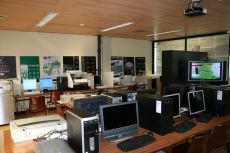 |
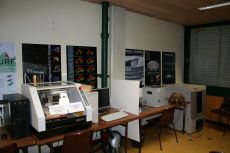 |
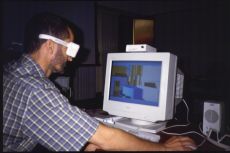 |
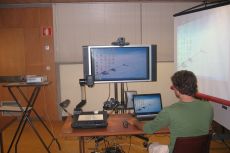 |
|
a) |
b) |
c) |
d) |
Fig. 6: ISTAR, IST Architecture Research Laboratories: a) views of the advanced geometric modeling,b) rapid prototyping, c) remote collaboration, d) virtual reality facilities included in the computational architecture laboratory.
Conclusion
This paper describes a set of courses and labs created to materialize the virtual design studio within a new program in architecture. The goal was to provide students with state of art technology and prompt the use of such a technology in a natural way in the design process. When the courses and labs were created the expected results were: (1) to support architectural teaching and research; (2) to investigate how computers and information technology can be integrated in the design process; (3) to create a research environment that supports creative and innovative design teaching and practice; (4) to develop new expertise oriented towards new architectural and building solutions; (5) to provide technology-oriented consulting services to the AEC industry. These results were achieved to a certain extent. The technology was successfully integrated in the architecture program and use of the skills that students acquired in the described courses has extended to other courses. The courses and the labs have served as the basis for developing several master and doctorate theses. The work of students has led to innovative and creative approaches with recognized results. For instance, one student won the FEIDAD Award in 2005. In addition, several patents were obtained, some of which have yielded new products for the construction industry that are now being commercialized. This, in turn, has prompted the industry to take the initiative to commission new projects. Finally, the courses and the labs have contributed for increasing the students’ employability.
In summary, the described curricular tools, we believe, satisfy the three criteria that should be at the core of university education: intellectual satisfaction, acquisition of specialized professional skills, and contribution for the economic development of society. More information on the courses and the lab can be found at http://www.civil.ist.utl.pt/~dac/.
Acknowledgements
The author thanks the students, the teaching assistants, and the colleagues who participated in the classes described in this paper for their enthusiasm, commitment, and hard work. Special thanks are due to Deborah Benrós, Gonçalo Ducla-Soares, José Pedro Sousa, José Beirão, João Rocha, and Luísa Caldas.
References
Akin, Ö.: 1990, Computational Design Instruction: Toward a Pedagogy, The Electronic Design Studio: Architectural Knowledge and Media in the Computer Era, CAAD Futures ‘89 Conference Proceedings Cambridge (Massachusetts, USA), 1989, pp. 302-316.
Benrós D.; Duarte, J.P.; Branco, F.: 2007, A System for providing customized housing: Integrating design and construction using a computer tool, in Gero. J., Dong, A. (eds.) Proceedings of the12th CAAD Futures Conference, Sydney, Australia, July 2007, pp. 153-166
.Breen, J.: 2004, Changing Roles for (Multi)Media Tools in Design - Assessing Developments and Applications of (Multi)Media Techniques in Design Education, Practice and Research, Architecture in the Network Society, 22nd eCAADe Conference Proceedings. Copenhagen (Denmark) 15-18 September 2004, pp. 530-539.
Caldas, L.G.; Duarte, J.P.: 2005, Fabricating Innovative Ceramic Covers: Re-thinking Roof Tiles in a Contemporary Context, in Duarte; J. Ducla-Soares, G.; Sampaio, Z. (eds.), Proceedings of the 23rd Conference on Education in Computer Aided Architectural Design in Europe, eCAADe 2005, Lisbon, Portugal, pp. 269-276.
Duarte, J.P.; L.G. Caldas; J. Rocha: 2004, Freeform ceramics: design and production of complex forms with ceramic elements. In B. Rudiger, B. Tournay, and H. Orbaek (eds.), Architecture in the Network Society, Proceedings of the 22nd Conference on Education in Computer Aided Architectural Design in Europe, eCAADe 2004, Copehagen, Denmark, pp. 174-183.
Duarte, J.P.: 2005, Towards the Mass Customization of Housing: the grammar of Siza’s houses at Malagueira, in Environment and Planning B: Planning and Design, volume 32 (3), pp 347-380.
Mitchell, W. J. and McCullough, M.: 1994, Digital Design Media, Van Nostrand Reinhold, New York
Schon, D.: 1987, Educating the Reflective Practitioner, Josey-Bass Publishers, San Francisco.
Schon, D. A. and Wigging, G.: 1988, Kinds of Seeing and Their Functions in Designing, 1988.
















