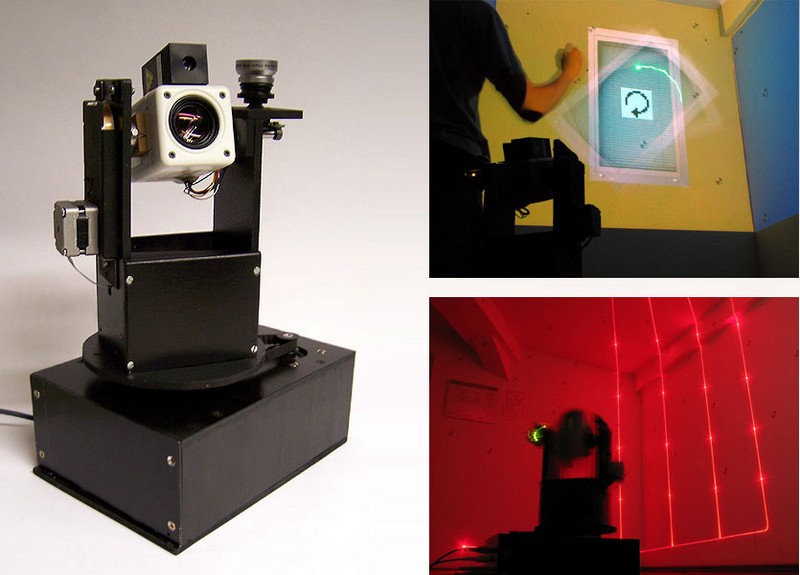2(3) 2008
 |
|
 |
ARCHITECTURE AND MODERN INFORMATION TECHNOLOGIES
ÌÅÆÄÓÍÀÐÎÄÍÛÉ ÝËÅÊÒÐÎÍÍÛÉ ÍÀÓ×ÍÎ-ÎÁÐÀÇÎÂÀÒÅËÜÍÛÉ ÆÓÐÍÀË ÏÎ ÍÀÓ×ÍÎ-ÒÅÕÍÈ×ÅÑÊÈÌ È Ó×ÅÁÍÎ-ÌÅÒÎÄÈ×ÅÑÊÈÌ ÀÑÏÅÊÒÀÌ ÑÎÂÐÅÌÅÍÍÎÃÎ ÀÐÕÈÒÅÊÒÓÐÍÎÃÎ ÎÁÐÀÇÎÂÀÍÈß È ÏÐÎÅÊÒÈÐÎÂÀÍÈß Ñ ÈÑÏÎËÜÇÎÂÀÍÈÅÌ ÂÈÄÅÎ È ÊÎÌÏÜÞÒÅÐÍÛÕ ÒÅÕÍÎËÎÃÈÉ
Scale 1:1 – DESIGN SUPPORT SITE WITH AND WITHIN EXISTING BUILD CONTEXT
Ìàñøòàá 1:1 – ÏÐÎÅÊÒÍÀß ÏÎÄÄÅÐÆÊÀ Ó×ÀÑÒÊÀ ÏÎÑÐÅÄÑÒÂÎÌ È Â ÏÐÅÄÅËÀÕ ÑÓÙÅÑÒÂÓÞÙÅÃÎ ÑÒÐÎÈÒÅËÜÍÎÃÎ ÊÎÍÒÅÊÑÒÀ
Petzold, F., Tonn, C., Schneider, S.
Bauhaus-University Weimar, Germany
frank.petzold|christian.tonn|sven.schneider [@archit.uni-weimar.de]
1. Designing and planning in existing built contexts
1.1. The current situation in Germany - Building in existing built contexts
The focus of building activities in Germany is characterized by a mixture of new-build and renovation work. After the period of expansion of the built environment in the last 20-30 years, a process of consolidation and renewal of existing building stock has begun. A variety of factors contribute towards this development, e.g.:
• dwindling population figures are leading to a decrease in demand for living space;
• population drift away from the former industrial regions;
• new approaches to working, telework, decentralized services etc. have reduced the need for dedicated production spaces;
• a steadily increasing need to renovate existing buildings.
Since the early 1990s, the focus of planning activities has shifted away from new building to renovation and building within existing built contexts. More than half of all building investment is in the renovation sector and this proportion will continue to rise (Hommereich, 2005).Building in existing built contexts is becoming ever more important and this looks set to increase still further in the coming years.
In contrast to new building, planning within existing built contexts necessitates a more complex interaction with the existing building substance and infrastructure and their respective special requirements. Not least, the actual presence of the building including an analysis of its history and changes made during its lifetime are a central aspect. The existing building substance is in all cases the basis for the design and planning tasks that follow.
1.2. The current Situation of Computer aided design und planning for existing built contexts
The use of computers in architectural practice is widespread and complements traditional tools such as drawings and physical models. Computers can support the design process in three dimensions with the help of a building information model (BIM), however, the output devices are still generally ‘traditional’ 2D devices, such as screens or plotters.
Rapid technological advances are however enhancing the possibilities of architectural design, for instance three-dimensional VR and AR environments. Immersive and semi-immersive projection displays, such as CAVEs™ and workbenches are already used to support virtual reality applications in many professional domains, including the field of architecture. The visualization of data using such displays requires dedicated rooms for setting up non-mobile screens, and allows one to interact with purely virtual information only.
A look at current computer aided systems in the daily architectural work and an empirical examination of commercial computer-assisted planning software and IT-solutions reveals a gap in the (possible) IT support for the design and planning of existing buildings. The current software and hardware market in this field is characterized by a variety of individual products, mostly adaptations of CAAD-Systems or specific computer-supported solutions already available for new building or else adaptations of products from other fields, e.g. VR/AR supported design in the automobile sector or SAR applications (Bimber and Raskar, 2005).
2. “SARC – Spatial Augmented Reality for Architecture” - overview and aims of the research project
The aim of the “Spatial Augmented Reality for Architecture” (www.sarc.de: May 2008) research project are twofold:
• to investigate and develop of conceptual and technological foundation for the ad-hoc visualization of interactive three-dimensional (stereoscopic) and two-dimensional (monoscopic) data on arbitrary surfaces in real-world indoor environments using a mobile hardware setup, e.g. the development of real-time and non-real-time image correction techniques that enable the correct projection onto geometrically and radiometrically complex surfaces or the implementation of techniques that augment real environments with synthetic objects and simulated illumination effects,
and
• to design a practice-relevant software concept and to develop prototype systems to support the architectural design and planning process within exiting build context, e.g. the support for on-site design methods such as the rapid creation and assessment of design variants undertaken on site in the room in question or the support for the planning-oriented measured survey.
An essential part of the project is the development of fundamental (standalone) algorithms and hardware components. A first step was the view-dependent image-based and geometric warping, radiometric compensation, and multi-focal projection enable a view-dependent visualization on ordinary (geometric complex, colored and textured) surfaces within everyday environments (Bimber et al., 2005).
An important component of the user's acceptance is the interaction. We have developed a custom-built pan-tilt-zoom camera for laser-pointer tracking in arbitrary real environments (Kurz et al., 2007) (Fig. 1).
|
|
|
Fig.1. Current PTZ camera prototype (left) and basic object manipulation techniques. Augmentation can be projector-based or via video-see-through |
This is a prerequisite for developing systems that can support the architectural design process in real-world environments. In other words, the interaction with and within existing buildings at a scale of 1:1, and the support of design and planning processes at true scale (Fig 2).
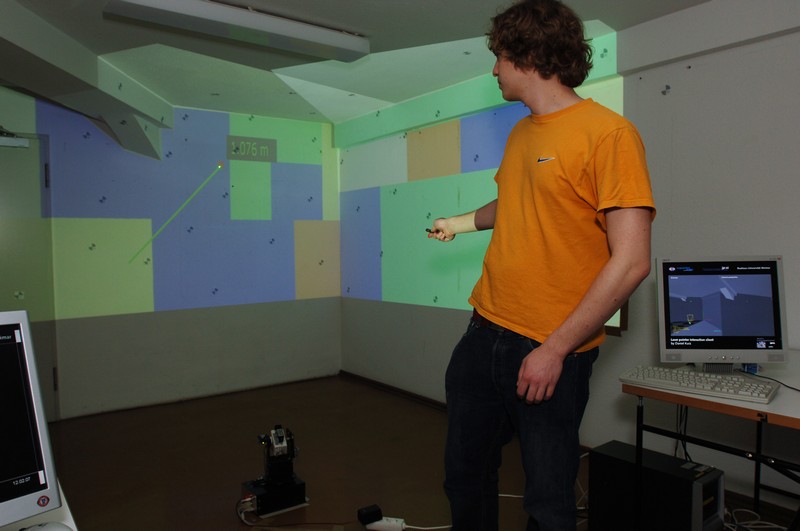 |
|
Fig. 2. Interaction on site |
3. From the architectural surveying to design with and within existing building
A focus of the project is to develop solutions that support the architectural design process in existing buildings, based upon the new mobile projection technology. The projection technology enables one to project data in real-time onto almost any surface of an existing building, color-calibrated and geometrically rectified to fit the real context. The setup can be positioned freely, much like pointing a torch. The technology makes it possible to provide both purely immersive virtual environments as well as to augment real situations with additional virtual data to show changes in surfaces of objects.
3.1. The Core Framework – a client server principle;
The concept of the system follows a modular principle. Different modules for information capture, design and planning can be combined as required. The individual modules form a continuous, extensible, flexible and in real-time dynamically adaptable system, which covers all aspects from the initial site visit to detail planning. Each tool was developed for an individual aspect taking into account its role and the requirements of the entire planning process. This concept was developed in a former research project Collaborative Research Center 524 “Materials and Structures in Revitalisation of Buildings” (www.uni-weimar.de/sfb: May 2008) and adapted and expanded for this framework (Petzold and Donath, 2004; Donath, Petzold and Thurow, 2001).
To manage all the hardware and software components, such as projectors, cameras and applications, we opted for a distributed software architecture based on a communication framework (TCP/IP) for linking networked architectural applications. A central lightweight server (called server 4+) manages a database, which stores the raw architectural data (such as geometry or surface properties) and can be accessed by clients through shared software kernels (Fig. 3).
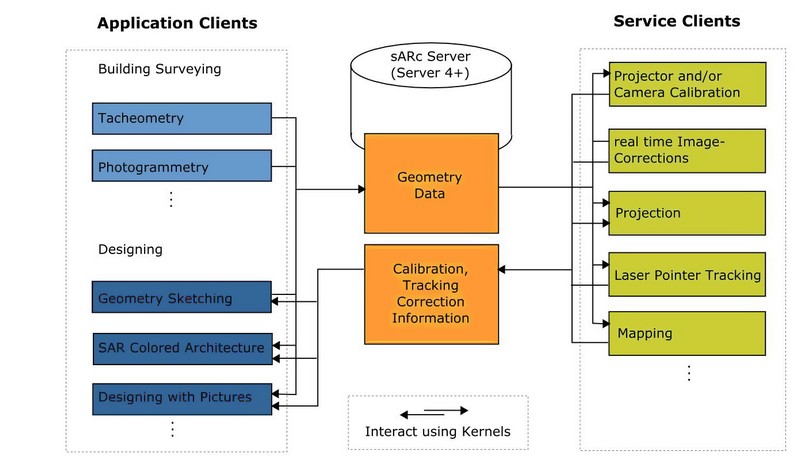 |
|
Fig. 3. Schematic diagram of the software framework |
The distributed architecture allows existing architectural application clients to access the functionality provided by new service clients. Shared libraries (called kernels) act as interfaces to the server and provide basic functionality for all clients. This structure makes the system extremely flexible and extendable.
The different clients all access and save to the centrally stored building data. Application clients provide architectural functionality, such as the tachymeter-based, photogrammetry-based, or sketch-based geometric surveying of building structures, color and material sampling or modeling and inventory management (Petzold and Donath, 2005). These clients represent a selection of common working tools for architects – although support is only for desktop-based visualization and interaction.
To enable projector-based augmentations, individual service clients and kernels have been developed and integrated into this system. They provide specific functionality, such as real-time image correction for projections onto complex surfaces, projector-camera calibration, and synchronization management between different devices (Fig. 4).
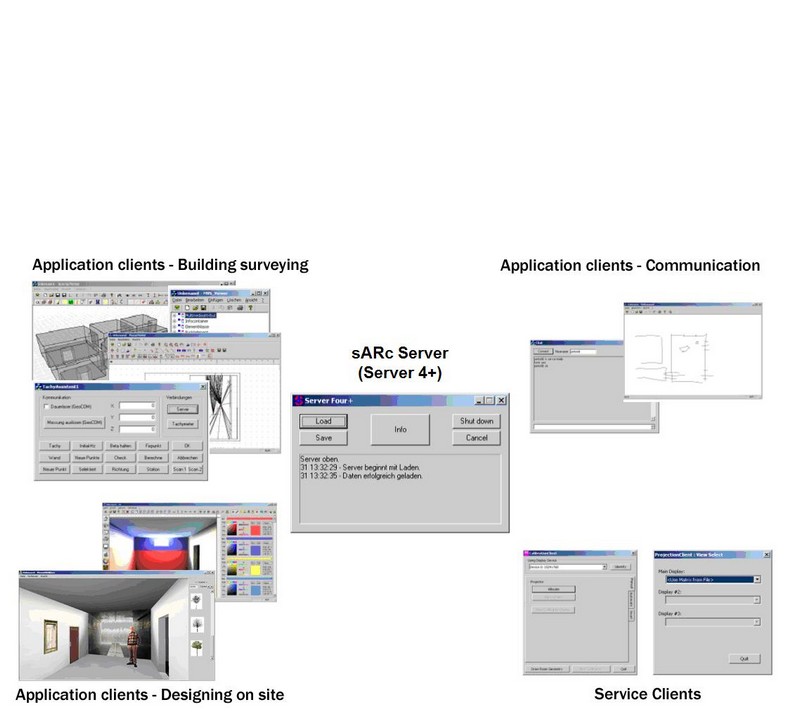 |
|
Fig. 4. Examples of application clients and service clients |
This framework (software architecture) allows the use of application on a “traditional” desktop PC or alternatively directly on-site (Fig. 5,; Fig. 6).
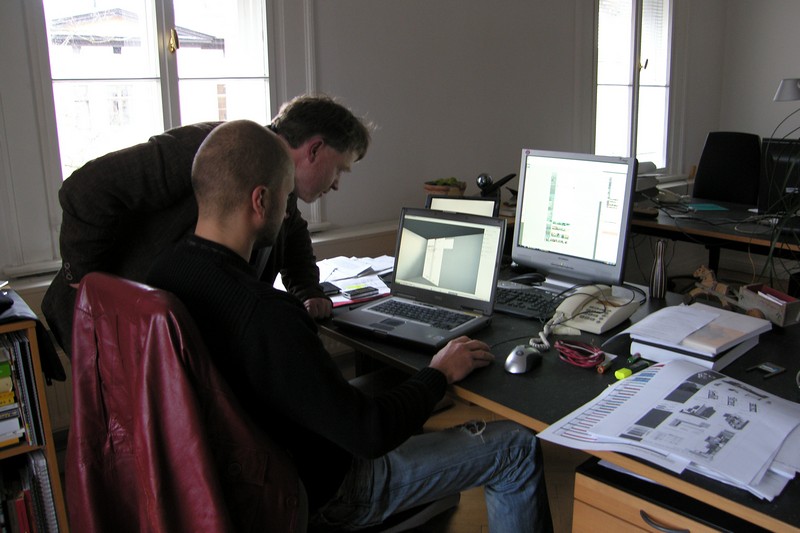 |
|
Fig. 5. Collaborative Design via TCP/IP |
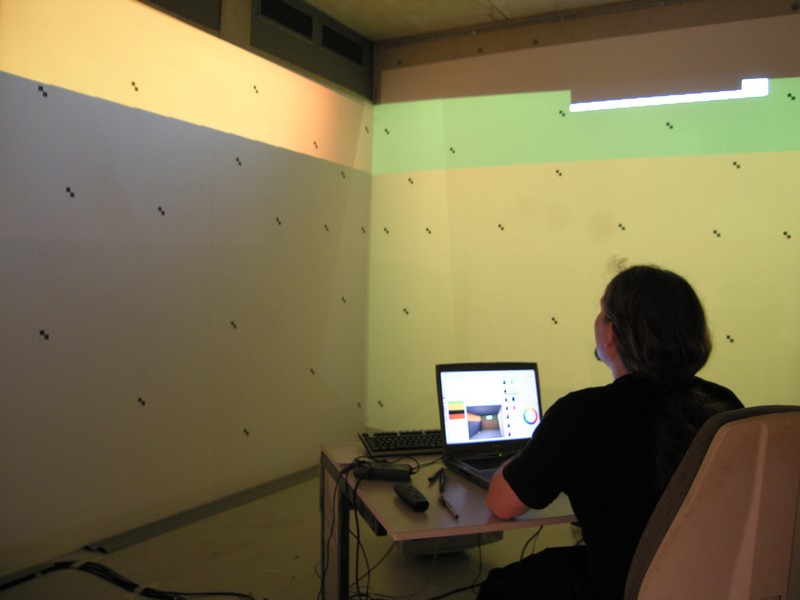 |
|
Fig. 6. Colored Architecture directly on-site in scale 1:1 |
3.2.”Colored Architecture” - COLOR AND MATERIAL IN THE DESIGN PROCESS
The professional support of color and material sampling using Augmented Reality technologies has great potential. To augment the existing architecture life size with the color and geometrically-corrected digital model while designing directly on site is an especially promising field of application. The design of colors and materials in architectural design is particularly demanding, and is often carried out by professional specialists. It requires good knowledge of how light, material and colors interact with one another and the resulting spatial impression. The tools used by professional color and interior designers are not yet adequately supported in the IT environment. Instead only insular solutions exist for architectural visualization, presentations or complex physical light simulation.
The software prototype “Colored Architecture” supports the design process for colors and materials (Tonn, 2005; Tonn 2006). The tool addresses the deficits of digital color and material design and supports digital planning with color and materials from the initial design, through the planning phase to specification.
The digital support of color and material design in “Spatial Augmented Reality Colored Architecture” (SAR-CA) uses and adapts existing strategies, instruments and representations, e.g. alternative variants, color studies and color relationships such as harmonies and contrasts (Tonn et al, 2007). To reliably assess and evaluate the results of color and material choices, integrated radiosity visualization is employed as it is able to represent interactions between different surfaces such as reflections. Radiosity light distribution computation is an integral component of commercially available visualization programs such as Cinema4D (Maxon Computer Inc.) or 3D-Studio (Autodesk Inc.). Using such software it is necessary to carry out the time-consuming radiosity calculation each time material, color or light changes take place.
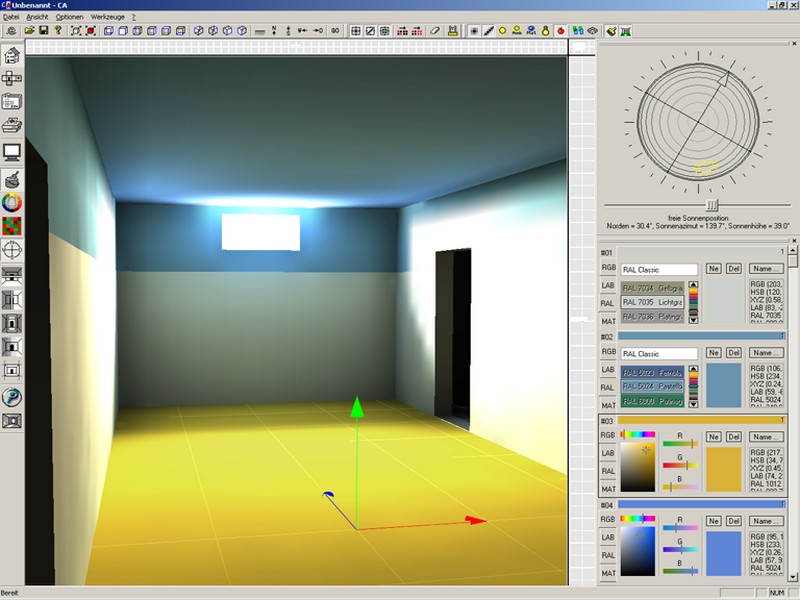 |
|
Fig. 7. 3D desktop – Colored Architecture |
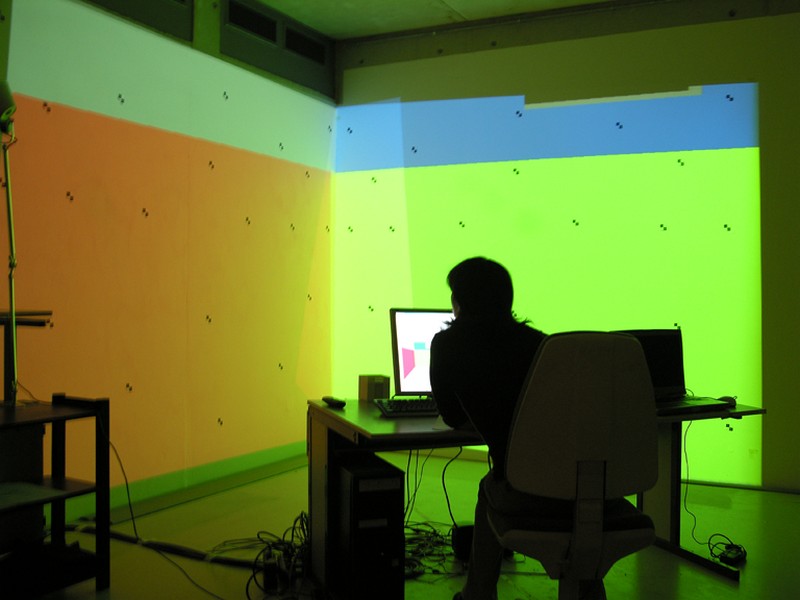 |
|
Fig. 8. Augmented Reality - SAR-CA |
In SAR-CA a physically correct radiosity calculation is used to enable interactive color and material design. Of particular relevance here is the visualization of daylight. The sun is not regarded solely as a single light source but as a diffuse source – the sky lights up the model from all directions. The parameters ‘position of the sun’, ‘illumination’ and ‘material color’ can be edited interactively, and one can assess the updated radiosity visualization immediately (Tonn and Donath, 2006).
3.3. “Designing with images” – Augmented Trompe l’oeil on site
Trompe l’oeil is a term in French and means, literally, “that which deceives or fools the eye” or a “trick of the eye”. It is the use of painting techniques to create an illusion of textured surfaces as well as to give three dimensional appearances to flat walls and ceilings. Through careful use of shading, architects and artists are able to produce the illusion of three dimensions. Unlike purely decorative painting, which only serves to embellish a surface, this attempts to lend it the appearance of depth.
Our project aims to harness the techniques used in illusory painting for supporting the design process and to adapt these to the possibilities offered by the computer. A tool was developed that allowed the user to insert images into spaces, both with a desktop computer or using AR projections.
 |
|
Fig. 9. 3D desktop – Designing with Images |
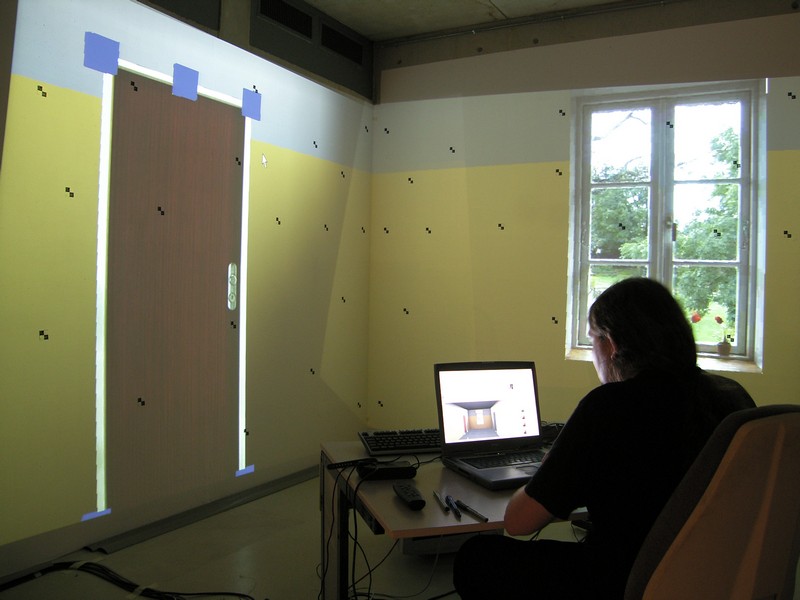 |
|
Fig. 10. Augmentation “on site” |
The veritable flood of images, both real and virtual, which pervade our everyday environment gains ever increasing importance and also influences the work of architects. The “Designing with Images” project allows one to capture optical impressions and to work with them in the design process (Schneider et al, 2008). Typical approaches to designing with images in this way are most well-known from image editing programs in the creation of photomontages. These are currently limited to two dimensions, but by extending the same principle into the third dimension, collages can be experienced spatially.
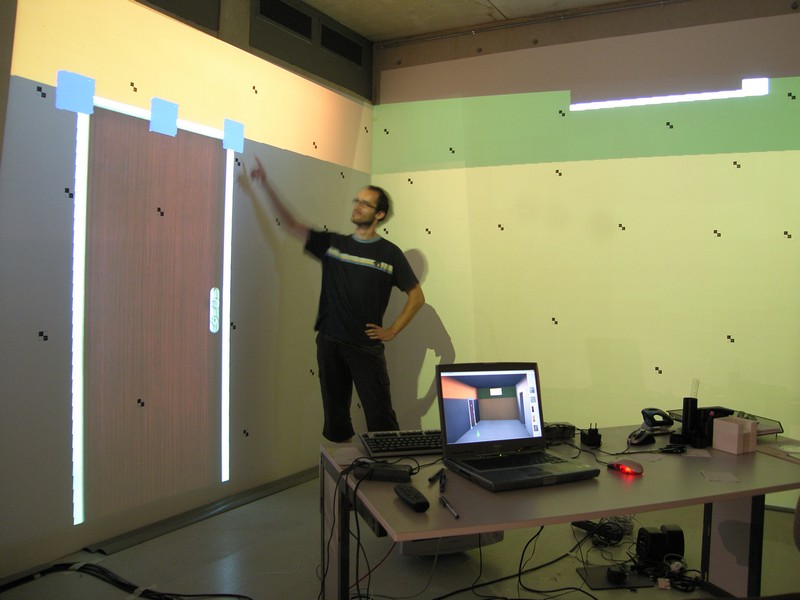 |
|
Fig. 11. Scaling and shifting |
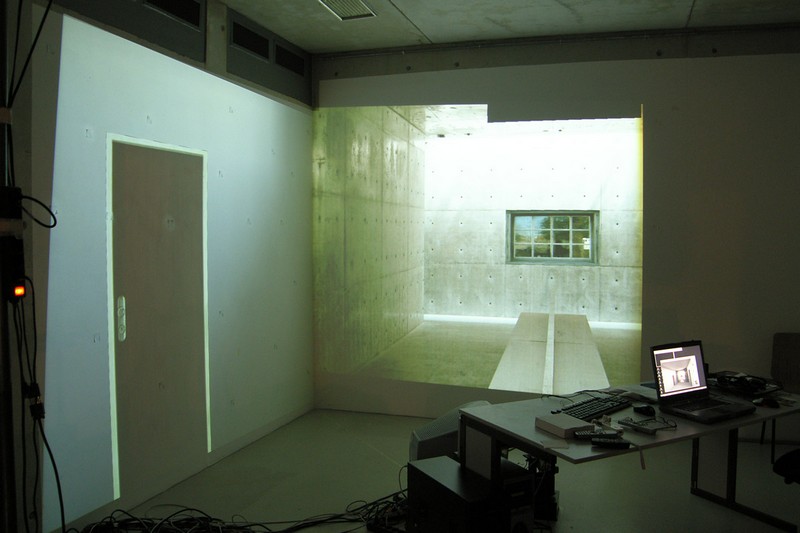 |
|
Fig. 12.; Designing with photographs of real existing rooms |
Planning with images and photos allows the architect to compose photo-realistic spaces in the early phases of the design process and is especially useful for interior design, where photorealism is particularly desirable.
Using simple interactive means it is possible to navigate freely within the model. A palette on the right of the screen shows a library of available building elements or surface textures which can be freely extended by the user. Different libraries can be set up for different projects in which standard elements such as doors and windows can be stored.
The images can be inserted into the scene via drag and drop and adapt their position to the surfaces of the model. In dependence on traditional Image editing programs it is possible to resize and rotate these images. Where images are laid on top of other images they stack making it possible to design in layers. Furthermore it is possible to replace images, what makes it easy to rapidly compare different variants.
;These interactions can be accessed on-screen with a traditional desktop mouse or in a real environment using a laser pointer in an AR projection.
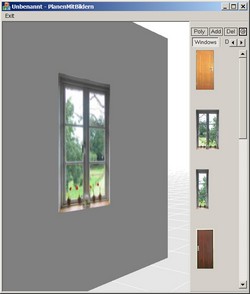 |
↔ | 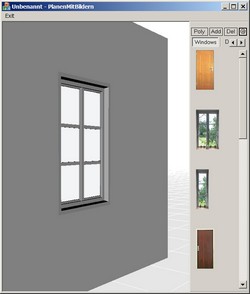 |
| ;;Fig. 13. Sketch: Conversion of a photo into a building element | ||
A further central function of the program will be the ability to transform images into building elements. For this a building elementary modeling tool is going to be integrated that creates a 3D-element based on the photo. From then on, the building element will be associated with the respective image. The three dimensional building element represents so to speak a more detailed building element, but one that is represented by its image.
Outlook
The concepts described and the technology implemented facilitates a simple and intuitive approach to architectural design, both in the office as well as directly on site. Future research will concentrate on the continued development of a mobile hardware setup and real-time algorithms for geometric and color correction. In addition the implementation and evaluation of further architectural applications will be pursued.
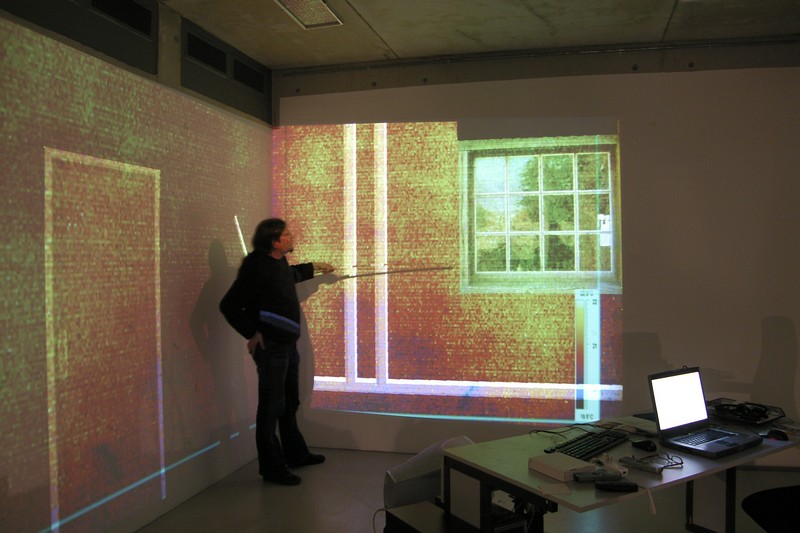 |
|
Fig. 14. Information Visualization on site (Thermographic Image and installations) |
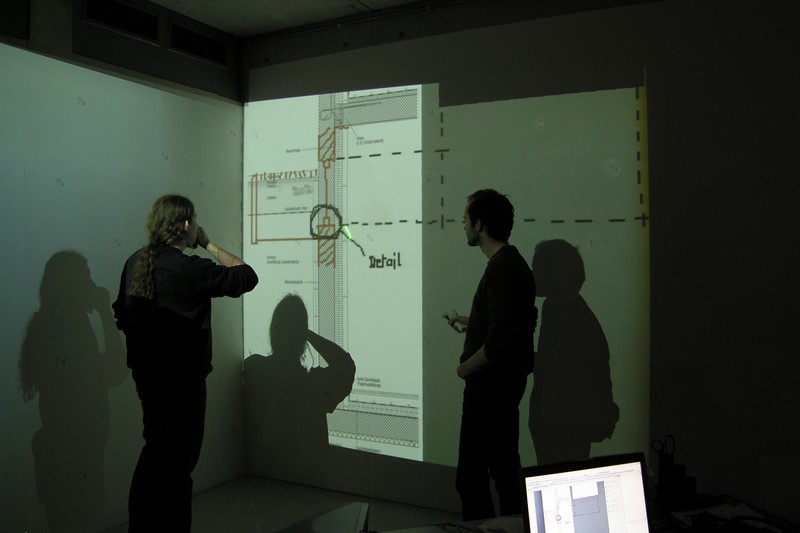 |
|
Fig. 15. Annotations on site |
Current aspects of the research are the development of a Context Manager to manage the design-relevant information in the building model. Furthermore the interaction on site will be improved, so it will be possible to sketch directly on site, 2D as well as 3D.
The long-term vision of this research project is to take architectural design to a new level.
References
Bimber, O., Emmerling, A. and Klemmer, T.: 2005, Embedded Entertainment with Smart Projectors, IEEE Computer (cover feature), pp. 56-63.
Bimber, O. and Raskar, R.: 2005, Spatial Augmented Reality - Merging Real and Virtual Worlds, A K Peters Ltd., Wellesley / USA.
Donath, D., Petzold, F. and Thurow, T.: 2001, Planning relevant survey of buildings -starting point in the revitalization process of existing building - requirements, concepts, prototypes and visions, in J. Albertz (ed.), CIPA- Surveying and Documentation of Historic Buildings – Monuments – Sites / Traditional and Modern Methods, Potsdam / Germany, pp. 565-572.
Hommerich, C., Hommerich, N. and Riedel, F.: 2005, Zukunft der Architeken – Berufsbild und Märkte. Eine Untersuchung im Auftrag der Architektenkammer Nordrhein-Westfalen, www.bakcms.de/bak/daten-dakten/architektenbefragungen/ Zukunft_der_ Architekten_Endbericht.pdf: Jan 2006.
KURZ, D., HÄNTSCH, F., GROSSE, M., SCHIEWE, A., and BIMBER, O., 2007. Laser Pointer Tracking. In: Projector-Augmented Architectural Environments, Bauhaus-University Weimar, Technical Report #874, http://www.uni-weimar.de/medien/ar: July 2007.
Petzold, F.and Donath, D.: 2004, The Building as a Container of Information - the Starting Point for Project Development and Design Formulation, in K. Beucke, B. Firmenich, D. Donath, R. Fruchter and K. Roddis (eds), Proceedings of the ICCCBE-X, Weimar / Germany, p. 164.
Petzold, F.and Donath, D.: 2005, Digital Building Surveying and Planning in Existing Buildings - Capturing and Structuring Survey Information, in A. Amir (ed.), Proceedings of ASCAAD 1st International Conference, Dhahran/ Saudi-Arabia, pp. 73-87.
Schneider, S,; Tonn, Ch , Petzold, F,.,.: Designing with images – Augmented reality supported on-site Trompe-l'œil. In: EM´BODY´ING VIRTUAL ARCHITECTUE – ASCAAD, Alexandria, Egypt, pp. 275-290.
Tonn, C.: 2005, Computergestütztes dreidimensionales Farb-, Material- und Lichtentwurfswerkzeug für die Entwurfsplanung in der Architektur, Diploma Thesis, Bauhaus-Universität Weimar.
Tonn, C., Donath, D.: 2006, Color, Material and Light in the Design Process – a Software Concept, in: Rivard, H., Melhem, H. and Miresco, E. (eds), Proceedings of the Joint International Conference on Computing and Decision Making in Civil and Building Engineering (ICCCBE), Montréal, pp. 1467 – 1476.
Tonn, Ch., Donath, D., Petzold, F.: Simulating the atmosphere of spaces – the AR-based support of 1:1 colour sampling in and within existing buildings. In: Predicting the Future - eCAADe, Frankfurt/ Wiesbaden, Germany, pp.169- 176.
Issue contents
Ñîäåðæàíèå æóðíàë
Download at PDF
Çàãðóçèòü â PDF

















