special EAEA
 |
|
 |
ARCHITECTURE AND MODERN INFORMATION TECHNOLOGIES
МЕЖДУНАРОДНЫЙ ЭЛЕКТРОННЫЙ НАУЧНО-ОБРАЗОВАТЕЛЬНЫЙ ЖУРНАЛ ПО НАУЧНО-ТЕХНИЧЕСКИМ И УЧЕБНО-МЕТОДИЧЕСКИМ АСПЕКТАМ СОВРЕМЕННОГО АРХИТЕКТУРНОГО ОБРАЗОВАНИЯ И ПРОЕКТИРОВАНИЯ С ИСПОЛЬЗОВАНИЕМ ВИДЕО И КОМПЬЮТЕРНЫХ ТЕХНОЛОГИЙ
COMPUTER MODELING IN ARCHITECTURE BY EXAMPLE OF ST. BASIL’S CATHEDRAL IN MOSCOW
Vladimir Talapov, Vladimir Dudin, Vladimir Edrenkin, Olga Bol’shakova
Novosibirsk State University of Architecture and Civil Engineering (Sibstrin), Russia
Keywords: computer model, St. Basil’s Cathedral
The aim of this article was testing in practice the modern computer modeling tools in real time. We took one of the most beautiful and geometrically complex structures in the world Architecture - St. Basil’s Cathedral in Moscow for that. As result we created the computer model of outside of this structure. And now we correct and improve its geometry and try to get its photorealistic and artistic visualization.
Our main informational source was N.I.Brunov [1]; in addition we used some photos and pictures of St. Basil’s Cathedral during different historical periods.
During modeling the St. Basil’s Cathedral were divided on logical components: central and lateral pillars, lower layer, bell tower, extensions and some others. And we created each of which according to general rules, including general scale and coordinates. The complete model was assembled out of these components like a block. This method allows the group of persons to create different components of the model at the same time, and also allows the leader to monitor and correct the whole project.
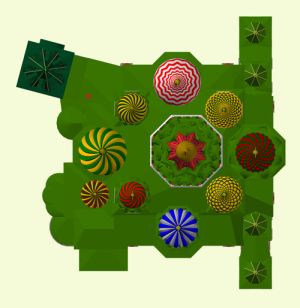 |
| ||
|
Fig. 1 |
Fig. 2 |
The complete model without materials (only in own colours) consists of 17 files in total memory 48 Mb. It took three months for modeling and studying documentation (it’s very important part of the work) for a group, consists of one instructor and three students (they worked every day after the lessons).
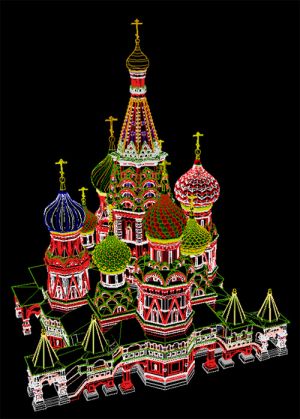 |
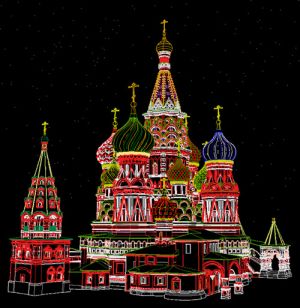 |
||
|
Fig. 3 |
Fig. 4 |
After some comparisons we selected AutoCAD 2006 as the main software. The main reason – precision of its tools. During the modeling we often used external references, which allowed us to work with whole model and its parts at the same time without memory’s overload (RAM 1GB). We also used blocks to save memory, as result – the file with Western pillar (for example) is nearly 1.3 Mb. For more correctly export files to another software we put objects with the same materials on the same layers. New AutoCAD 2007 is more powerful in 3D Modeling, but AutoCAD 2006 had sufficient tools for modeling St. Basil’s Cathedral.
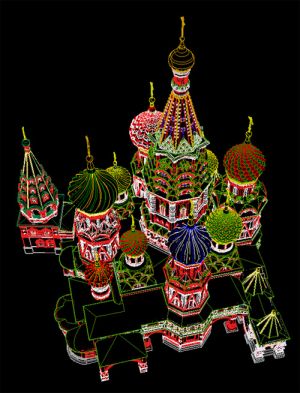 |
 |
 | |||
|
Fig. 5 |
Fig. 6 |
Fig. 7 |
This model allows in the future:
-to improve all details,
-to modify some details according to historical age,
-to experiment with exterior materials, lights and so on,
-to experiment with styles of visualization,
-to experiment with geometry of model.
 |
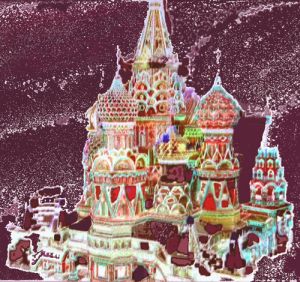 | ||
|
Fig. 8 |
Fig. 9 |
The result of this modeling shows us that usual computers and software allows specialists after basic study to create computer’s models of complex architectural structures in a real time. Because computer’s graphic needs very precisely studying of source documentation, it seems that computer modeling will become one of the main tools in architectural modeling for design and architectural study.
Reference
1. Н.И.Брунов Храм Василия Блаженного в Москве (Покровский собор). – М., «Искусство», 1988

















