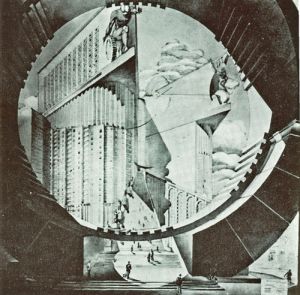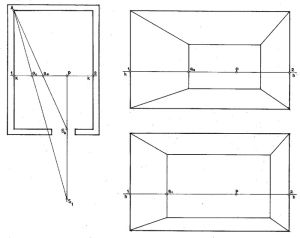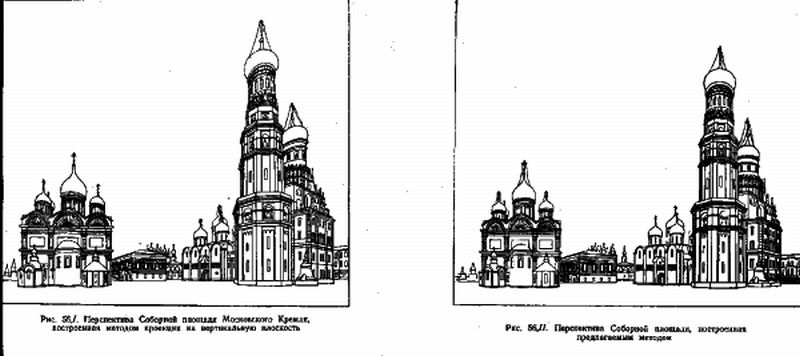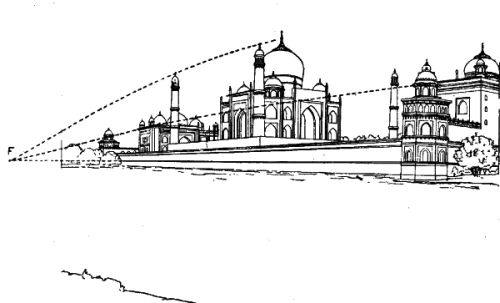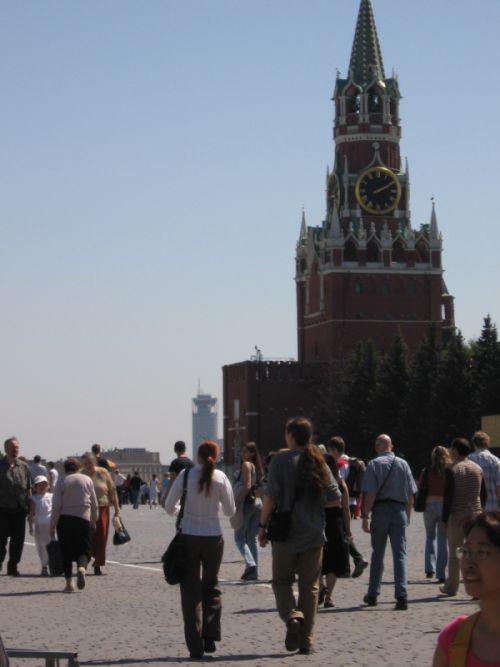special EAEA
 |
|
 |
ARCHITECTURE AND MODERN INFORMATION TECHNOLOGIES
ÌÅÆÄÓÍÀÐÎÄÍÛÉ ÝËÅÊÒÐÎÍÍÛÉ ÍÀÓ×ÍÎ-ÎÁÐÀÇÎÂÀÒÅËÜÍÛÉ ÆÓÐÍÀË ÏÎ ÍÀÓ×ÍÎ-ÒÅÕÍÈ×ÅÑÊÈÌ È Ó×ÅÁÍÎ-ÌÅÒÎÄÈ×ÅÑÊÈÌ ÀÑÏÅÊÒÀÌ ÑÎÂÐÅÌÅÍÍÎÃÎ ÀÐÕÈÒÅÊÒÓÐÍÎÃÎ ÎÁÐÀÇÎÂÀÍÈß È ÏÐÎÅÊÒÈÐÎÂÀÍÈß Ñ ÈÑÏÎËÜÇÎÂÀÍÈÅÌ ÂÈÄÅÎ È ÊÎÌÏÜÞÒÅÐÍÛÕ ÒÅÕÍÎËÎÃÈÉ
COMPUTER GRAPHICS AS A METHOD OF A SELF-DECEPTION
Natalija Shkineva
MARKHI (State Academy), Moscow, Russia
Perspective as a method of 3D imaging on a flat sheet, with only two dimensions, which appeared in the Renaissance, offered brilliant methods of third dimension imaging, which are widely used in the present as well.
Though development of these methods underwent some transformations that couldn’t have been probably imagined by the inventors of perspective.; Gradually imaging method began transforming into the method of “presentation” hat can fairly be called a deception method. Every designing architect knows that effective perspective image plays a decisive role in the process of customer convincing. Finally, customer, as a person not familiar with the details of image theory and who, as a rule, can hardly understand the details of architecture designing, signs a design solution relying on perspective images only. However, showing our idea from the ultimately efficient angle, we often paint reality in bright colors.
At the end of nineteenth century in the Russia graphics school theory of perspective transformed into the abstract space imaging science. In the imperial Academy of Arts a whole system of inaccuracies was developed which should be included in the classic perspective to reach the maximum intensity not affecting the illusion of reality perception. This system, first of all, includes system of vanishing points separation, system of reduction of physical height of objects depending on the height of their position relating to observer, theory of perspective, construction of so-called curvilinear perspectives.
By the beginning of the twentieth century separation of perspective images was formed as architectural graphics considered as a self-expression method, and operating perspective used as self-checking method in the process of designing. It is characteristic that the most part of survived images can be referred to the first category. Operating perspectives were constructed not for demonstration to customers or colleagues but for themselves and, therefore, most of them were undergone destroying together with the rest rough materials. Documents and archives make it possible to declare that such a work was compulsory in the designing prior to appearance of computer graphics. Perspective images belonging to the first group were constructed, as a rule, according to the ready, or almost ready, design, and images of the second group were performed in the working process. It is well-know that when designing Admiralty building in Saint-Petersburg the architect Zakharov A. made more than three hundred perspective sketches of the posticum specifying proportions of the construction details in accordance with reductions appearing in conditions of object angle observation. The same sketches, that is to say perspective images made according to the classic perspective laws and that there used to clarify the project drawings, survived in the archives almost for all significant town planning projects. All these images that were made to clarify proportions of the project being designed when perceiving these proportions from the reality existing or planned view points were made with the maximum mathematical precision, and afterwards most of them were verified with the full-scale object by making of problem fragment full size of simpler material, as a rule, of plywood. Any “corrections” like separation of vanishing points, perception-based painting, etc., in these images were not allowed. The so-called presentation perspectives are quite another matter.
A classic example of such type of images is perspective of elevation of Narkomtyazhprom building in Moscow (arch. K.S.Melnikov).
|
| |
| Fig. 1 perspective of elevation of Narkomtyazhprom building in Moscow (arch. K.S.Melnikov) |
Virtually, this image is not a perspective of object in its classical understanding as it depicts not so much the object itself as an idea. Image delivers impressions, feelings, and philosophical ideologies and anything but interrelations of constructions, proportion designed when perceiving it form real view points. Really, particularly these real view points in this image do not exist. The know perspective represents a peculiar collage made of different view points to the details of the object that are more significant to the creator. In this context such image can be considered as any other graphics work.
Since the advent of computer graphics the technical process of perspective; images making should have been supposedly simplified in view of speed and high mathematical precision of the new tool. Though strange as it may seem computer perspective turned to be much less precise than manual one.
Nowadays there are three basic types of perceptive distortions: non-linear, peripheral and depth-spatial. If two first types of distortions immediately come to the front as they bear the little resemblance to what we can see in reality, then third type of distortions, depth-spatial ones, are the subtlest because they cannot be seen at once. Depth-spatial distortion is an innate defect of the central projection that offers 3D image on a two-dimensional plane. In this case the dimension that cannot reach the image surface becomes conditional. Violation of conditional restrictions accepted in the classic perceptive may cause distortions. The farther view point, the less degree of view of angle, and as in diagram, the flatter space we should represent.
|
| |
| Fig. 2.; Diagram of origination delph-spatial distortions by creating traditional perspective |
;Feeling of space flattening, according to the remoteness of observer from the object, without any doubt, does exist and is connected with the peculiarities of the human eye. As a rule, in graphic and art works the degree of such space depth reduction can be determined just visually, using the principle “paint as I see” and in perceptive constructing it can be determined intuitively. It is worth noting that in the middle twentieth century new methods of construction appeared which were trying to take into consideration peculiarities of perception and were different from classical ways of perceptive constructing by the system of certain procedures of image correction that are the result of the construction principle itself. They include all types of perception perspectives whose distinctive feature is mage plane curvilinearitey. The latter fact makes these solutions mathematically nonstrict and in some places mathematically undeterminable and, therefore, hardly computerized.
;
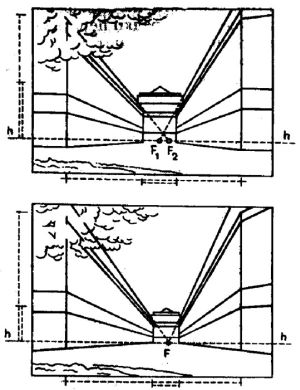 |
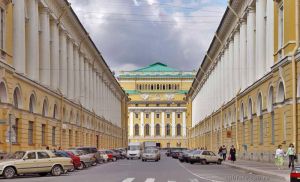 |
||
|
3a) |
3b) |
Fig. 3. The correction of depth-spatial distortions in perspective point for example Rossis Street in St. Petersburg: 3a) In the top – there is a perspective, witch is built on a curved point plane (according to Y.I.Koroev), in the bottom – there is a traditional perspective; 3b) Photo
|
|
|
Fig. 4. Corrections of peripheral distortions in the perspective for example Caste’s square of Moscow; Kremlin. To the right – there is a traditional perspective. To the left; –; there is a perspective, creating on curved point plane (according to Y.I.Koroev) |
All existing computer programmes of perspective image construction can construct by various methods the same type of perspective image – perspective of object on the vertical image plane. However, developing these programmes nothing is considered that concerns perception peculiarities so far as there should be chosen more primitive methods of image acquisition, but mathematically determinable by simpler algorithms. Thus in most extended programmes instead of notion “view point” a notion “camera setting” is introduced which is in fact the same, but… There are offered two types of camera: fixed and rotating. In addition, parameters of angular coverage, both in first and in second variants, are determined by place. We can easily, without using any formulas as we, users, may suppose. That is why, throughout and alongside, a user, who is not sophisticated in system programming, is not discomforted by angle checking and even camera height checking as well. The entire image to be obtained “by sight”, by intuition. In case if the camera is set in the required place from where actually the main view to the object projectable supposed to be made but there is nothing in the picture, then we are simply to do as follows: increase an angular coverage not supposing that any person is not a fish or a bird and he has a restricted vision coverage. And if as a result of such operation the picture obtained is unconvincing: for example, if vertical walls became sloping then it is required to remove the camera “freezing” a couple of captured object on its way. The combination of these simple operations results in significant distortion and flattening of the imaging space.
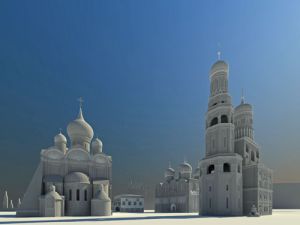 |
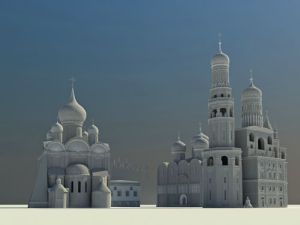 | ||
|
; |
5a) |
; |
5b) |
Fig. 5. Origination of depth-spatial distortions by correction of peripheral distortions witch the help of a camera removing on computer models for example Caste’s square of Moscow; Kremlin: 5a) The perspective from the some view as fig. 4; 5b) The perspective from the removing view
The computer models are made by students of 2 curse 1 group:; Boris O., Ermolaev K.,;;; Kaptur S., Larin K., Soshnikov G. (leader Shkineva N.B.).
The common criterion of image resemblance to reality is photographic image, probably because of wide spread of photoproducts almost in all spheres of our life. However, capabilities of; photographic equipment are often not taken into account, and it is not generally common practice to discuss space distortions and even object proportions in the photographic picture. Photographic image is a criterion of accuracy. We often say: “is it like in the photographic; picture”.;;;;
Although professional photographers know a great number of techniques including usage of capabilities of computer graphics, alterations of proportions of the object photographed and sometimes up to irrecognizability of the latter.
|
|
|
Fig.6. Diagram of Vereshagins pointing “Tadgch-Mackhal”. Punktir lines show distortions of horizontal lines, witch help to send the space proportions move correctly |
Strange though it may seem the most precise image is a picture drawn from nature. In such a picture an artist instinctively breaks the rules of classical perspective and therefore delivers the feeling of object and space proportions where these objects are placed in ultimately precise and correct way. Conoletto sketches fully correspond to the human feelings in the spaces represented. Strange though it may seem this likelihood occurs because of violations of mathematical principles of classical perspective. It was found impossible to deliver this feeling by means of photofixation and even by means of up-to-date wide angle lens digital camera.
Light and aerial perspective. If classic perspective, using means of ink or water-borne paint wash, was lightening these positions rather conditioned then up-to-date computer hardware claiming creation of image with photographic effect performs such operations even more conditioned. Today there is no a programme able adequately to deliver lighting conditions. Setting of light sources and consequently shadowing, distribution of light and shadow zones on the computer screen is more conditioned than that manual.
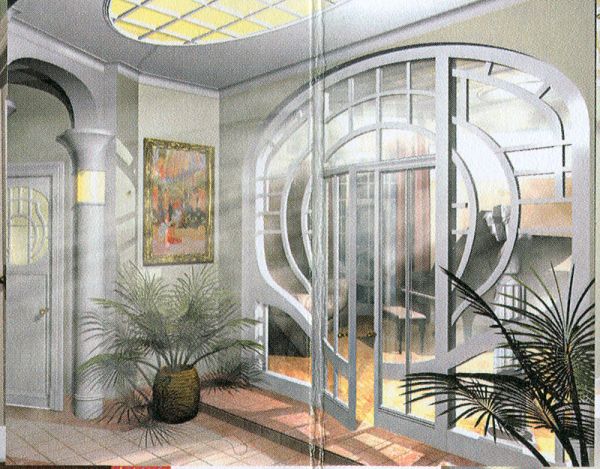 | |
|
Fig.7. An imitation of the light in; the computer models of the interior |
At the same time, precisely these, pictures corrected by sight, are used not only for presentation but; for control functions in the process of designing as well. Otherwise it is impossible to explain, when it is obligatory to carry out landscape-beam analysis procedures in designing significant town planning objects, appearance of blue hotel tower of Administration and business centre “Red Hills” in Moscow. At the same time taking into account capabilities of computer special effects, aerial perspective, etc., it is easy to believe that silhouette of unfortunate tower in the computer image almost melts into the sky. I wish to lay special emphasis on that the proposed photographic image, nevertheless, does not fully deliver all the “advantages” of the said object.
|
| |
|
Fig. 8. Hotel tower of Administration and;;business centre “Red Hills” in Moscow |
In modern design practices two traditional authors – architect and engineer-constructor – join one more – author of computer graphics. Computer image of the object designed rather quickly changed its utilitarian function and transformed into autonomous part of the project, in many cases outlying from the latter one, as it fix the attitude to the object of the third party that was not immediately participating in this designing. In other words, specialist of computer graphics represents not what is designed or project-oriented but how did he understand the idea. That is the fundamental difference between classical presentation perspective and modern computer one.
Transformed into an autonomous art form modern computer graphics established an entire movement in architecture. Computer architecture can be easily recognized in a modern city. First, geometric structure of these objects alone is an excellent advertisement of capabilities of up-to-date equipment. At the same time refinement and originality of these geometric forms somewhat very similar and passes from one project to another, from author to author, sometimes resembling graphic exercises with computer programmes based of “standard primitives”. Geometry of modern computer architecture has no similarities with complex Gaudi geometry or functional approach of constructivism and minimalism. That is minimalism emerging not philosophy but rather as result of insufficient usage of computer equipment. Secondly, all computer objects are neutral to the surrounding development and it is turn, an if they create a new own environment so it has rather questionable quality. Even the best samples of modern architecture have a great defect which is directly produced by total computerization. Recognized Foster’s masterpieces can without any consequences be removed from one; environment to another one. The object constructed in New-York can easily appear in Barcelona, Moscow or other city of the world. However environmental change will not affect the
impression which this construction makes on an observer as geometry or forms offered; for the sake of form. It was not created for a creating place with its peculiar lighting, environment, and lastly climate.
As an opposition Gaudi architecture cannot be imagined in other place and, most likely, should it be removed from Spain to London or Paris it could have lost significant part of its attraction as Gaudi geometry cannot be perceived apart from specific lighting conditions, color layout which is peculiar to this place surrounding landscape, etc. Gaudi geometry is architecture of place. Probably that is why master performed all the details of his constructions in the models. Gaudi architecture is a model architecture, spatial structure of which has no minor items and random components. Design verification at such level of accuracy can be carried out by no artificial devices replacing measuring by formula, and texture by means of photographic image, etc.;
















