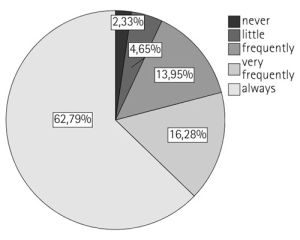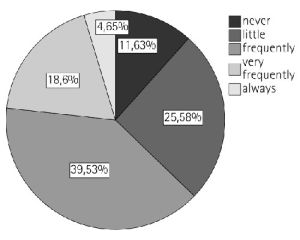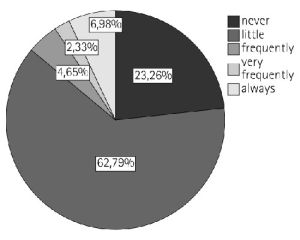special EAEA
 |
|
 |
ARCHITECTURE AND MODERN INFORMATION TECHNOLOGIES
МЕЖДУНАРОДНЫЙ ЭЛЕКТРОННЫЙ НАУЧНО-ОБРАЗОВАТЕЛЬНЫЙ ЖУРНАЛ ПО НАУЧНО-ТЕХНИЧЕСКИМ И УЧЕБНО-МЕТОДИЧЕСКИМ АСПЕКТАМ СОВРЕМЕННОГО АРХИТЕКТУРНОГО ОБРАЗОВАНИЯ И ПРОЕКТИРОВАНИЯ С ИСПОЛЬЗОВАНИЕМ ВИДЕО И КОМПЬЮТЕРНЫХ ТЕХНОЛОГИЙ
THE APPLICATION OF SIMULATION TECHNIQUES IN TODAY’S PLANNING PRACTICE
Natascha Schlömer, J. Alexander Schmidt
University Duisburg-Essen, Germany
1. Instead of introduction – situation
Visions, ideas and plans for urban and architectural spaces are alive in the imagination of their creators – architects, urban designers, landscape planners, civil engineers, and developers. The planners need appropriate visualization in order to communicate projects and bring about decisions. Digital computer simulations as well as analogue scale model simulation enable the visualization of the planned and envisaged environments.
On the one hand according to widespread experience computer simulation/CAD usually is clumsy and not very flexible for immediate alteration. Moreover these virtual worlds are produced during the final planning phase – for a realistic and natural computer visualization an elaborate planning is essential.
On the other hand many architects and planners tend to work with scale models during the period of designing. Especially in the search for alternative solutions scale models are a common tool to design and compare the form and function of the specific design. In addition scale models are used in the design process to communicate among the planning professions.
But the relevant actors within the environmental design process are not seeing the potentials and capabilities of scale models. Only the negative features are realized: a large model can not be moved around, a model does not allow a realistic view into the interior space, a model is too rough and not detailed enough to envisage future environments, a photograph of a model is not representative for the spatial qualities. The actors within the environmental planning process are not familiar with the advantages of the endoscopic scale model simulation: During the last decade the virtual world of computer simulation dominated the planning profession. Everybody believed in virtual simulation - in the true sense of words, because the manipulations and alterations of the virtual space can’t be tracked easily. The scale model is out of fashion – and has gone dusty in the designer’s workshops and archives.
It is also a prevailing opinion that virtual digital simulation is reliable. Only a few people are in doubt about the credibility and the truth of the virtual space. Concerned people are not aware that dimensions, scale and views of the planned environment can be manipulated and falsified by planners and developers who have targeted an ultimate goal. A survey will show that prejudices and ignorance leads to the fact that many actors in the environmental design process don’t know about the scale model and the tool of endoscopic model simulation.
2. Statistical analysis
2.1. Starting point
The ideas and plans for urban and architectural spaces are alive in the minds of their creators — architects, city designers, landscape planners, construction engineers, and developers. Visualization techniques are necessary to communicate projects and prepare decision-making. Both analog and digital model simulation, i.e. scale models and computer visualizations, are capable of illustrating and clarifying plans and planning processes.
2.2. Study approach
In the scope of a telephone survey, the Urban Planning and Development Institute investigated the current planning practice with regard to the existing attitudes towards analog and digital model simulations as well as the general perception and application of these methods. The telephone survey was conducted from July 4, 2007 to Sept. 4, 2007. The study area was limited to the city of Essen, Germany. Architecture firms, urban development offices, landscape architects, building societies, project developers, and the Urban Development Office in Essen were surveyed.
During the telephone survey, the participants were asked to state details regarding their preferential and applied illustration methods. They were queried about their application of 2D planning documents, 3D computer visualizations, built scale models, and virtual film animations.
Of a total of 256, 57 companies were successfully surveyed (22%). Further 17 (6.6%) negated the use of the illustration methods previously mentioned in advance of the survey.
2.3. Study results
In the group of the urban development offices, architecture firms and landscape planning agencies, approximately 93% of the people interviewed stated that they would use 2D illustrations in project presentations (Fig. 1). More than 80% of these planning offices would already apply computer visualizations regularly to present their projects (Fig. 2). Only 5% stated that they would never work with 3D models based on CAD. Astonishing is the study result that only hardly 14% of the planning offices surveyed worked with built scale models frequently (if so, they had their own model workshop on site). 87% of the architects reported that they would only build models, so-called (delivery) models, compulsory when they would participate in competitions. They would even outsource model-building in most cases (Fig. 3).
|
Only 20% of the group of building societies and housing companies agreed to participate in the survey, of which one-third of the interviewed building societies communicated that they would work often with 2D drawings and blueprints, 55% would do so often and merely 11% seldom. The percentage of building societies working at least regularly with computer visualizations is relative low (33%). Most of them only seldom apply the means of the spatial graphical representation provided by CAD programs. Only one of the building societies surveyed answered that it would “always” work with built scale models. The other societies hardly ever made use of this presentation technique.
In the group of the project developers, the use of 2D drawings and blueprints is also very common. Two-thirds of the people representing this group reported that they would “always” apply this type of presentation technique. Computer visualizations are also remarkably often used by the project developers, whereas the building of classic scale models was being outsourced merely by one of the project developing companies surveyed.
The application of virtual films and computer animations as a presentation technique is of seldom occurrence in all groups. Most of them did not perceive development potentials for their line of business in this regard.
2.4. Summary and interpretation
In summary, it showed that 2D drawings and blueprints still constitute an important presentation technique in the practice of everyday planning (Fig. 4). More than 95% of the planning offices, building societies and project developers use this technique. The application of computer visualizations is nearly identical among urban development offices, architecture firms and landscape planning agencies, whereas building societies only seldom make use of the spatial graphical representation techniques of 3D computer software (Fig. 5).
 |
|
Fig. 4. Application of 2D drawings and blueprints /Percentage | |
 |
|
Fig. 5. Application of computer visualizations /Percentage |
The survey illustrates that digital computer visualization has vigorously pushed the building of scaled work models, although previously common in the stage of planning, into the background. Despite all advantages, for example, its high flexibility, rapid and relatively easy modifying options, high degree of clarity and comprehensiveness, this seemingly archaic simulation technique now appears to be outdated, as it does not represent the latest state of technology. Yet, digital computer visualization still proves to be relatively rigid with regard to alterations and modifications required in the process of planning. In particular, however, it is essential to have a well thought-out plan before any realistic and true 3D representation can be achieved.
Computer visualizations are remarkably often used by project developers. This suggests that visualizations are convincing and supposed to supplement, or even substitute for, sales arguments, although they do not (have to) present a model of a built reality. This hints at a field of research in which the planned virtual world is to be compared with the real world later to be built. In this case, the hypothesis is that virtual projects are often idealized, and their integration into the environment “trivialized”, in order to build up a stronger persuasiveness to the benefit of project development concerns.
 | |
|
Fig. 6. Application of built scale models |
The potentials of the scale model — ranging from the working model to the presentation model — are no longer used nowadays. Today, scale models are not even used for presentation purposes any more, although this technique of presentation evidentially provides a good perception for comprehension, particularly to laypersons. By now, the virtual brave new world of computer simulation rules over everyday planning. Virtual digital computer simulation is anticipated to possess the highest reliability, while doubts in the credibility of the computer and the truthfulness of virtual space hardly exist. Whether these “sugar-coated” 3D visualizations might be manipulated and likely to evoke wrong decisions remains to be seen. However, the layperson is invariably blinded and convinced by technically and optically impressive visualizations.



















