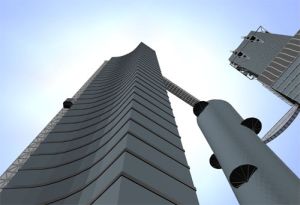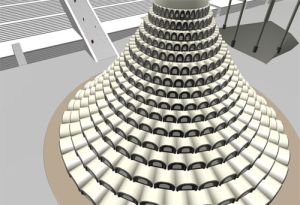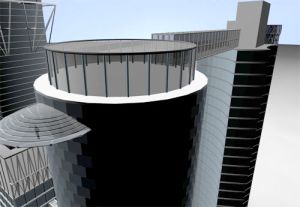special EAEA
 |
|
 |
ARCHITECTURE AND MODERN INFORMATION TECHNOLOGIES
МЕЖДУНАРОДНЫЙ ЭЛЕКТРОННЫЙ НАУЧНО-ОБРАЗОВАТЕЛЬНЫЙ ЖУРНАЛ ПО НАУЧНО-ТЕХНИЧЕСКИМ И УЧЕБНО-МЕТОДИЧЕСКИМ АСПЕКТАМ СОВРЕМЕННОГО АРХИТЕКТУРНОГО ОБРАЗОВАНИЯ И ПРОЕКТИРОВАНИЯ С ИСПОЛЬЗОВАНИЕМ ВИДЕО И КОМПЬЮТЕРНЫХ ТЕХНОЛОГИЙ
INTERACTIVE 3D-PRESENTATIONS AND THEIR POSSIBILITIES IN ARCHITECTURAL EDUCATION AND REAL DESIGNING (DIGITAL ARCHITECTURE SIMULATION)
Sergey Matveyev
“EligoVision” LLC, Moscow, Russia
Feel life-like architecture
Architectural designs come alive in people’s minds. It takes a lot of effort and time to make them real and tangible. But you cannot start the construction unless you have a clear picture in your mind. And here the imaginative part comes to the fore. We use technology that makes incredible things happen. One gets the ability to watch and experience the whole building in three-dimensions before it is made real! From now on you can create and feel the life-like architecture in Virtual Environment (VE).
Our approach
An important step in architectural process is a presentation of physical architectural models made of cardboard, plastic, or wood. Normally, a special showcase with the scale models is used by architects to present new projects in an existing urban environment.
Alongside the familiar traditional visualization techniques computer-aided design (CAD) tools have been applied to planning and visualization in architecture. The presentation methods of these conventional CAD tools are limited: renderings are images of a computer model which are seen through a virtual camera with a predetermined angle from a fixed view point, much like an imaginary photograph. Computer-animations which vary the viewing angles are limited because of time constraints and follow a determined path.
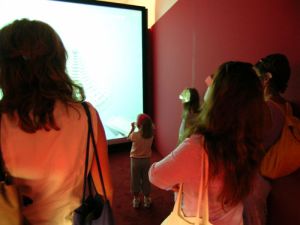 |
|
|
Fig. 1 |
The intention of our approach is:
· To shift the physical scaled models to high resolution life-size virtual models.
· To provide architects with possibility to navigate in Architectural VE.
· To use the physical features of material for virtual architecture model instead of low-resolution textures.
What is Virtual Environment?
VE is more than just interacting with 3D worlds. By offering presence simulation to users as an interface metaphor, it allows operators to perform tasks on remote real worlds, computer generated worlds or any combination of both. The simulated world does not necessarily have to obey natural laws of behaviour. Such a statement makes nearly every area of human activity, a candidate for a VE application. However, we can identify some application areas as more straightforward than others.
The major characteristic of VR is inclusion: being surrounded by an environment. VE places the participant within information. This simulation of presence inside a computer generated world introduces a general paradigm shift in the way we perceive the interaction task with the machine.
Characteristics of the Immersive VE
The unique characteristics of immersive virtual reality can be summarized as follows:
· Head-referenced viewing provides a natural interface for the navigation in three-dimensional space and allows for look-around, walk-around, and fly-through capabilities in virtual environments.
· Stereoscopic viewing enhances the perception of depth and the sense of space.
· The virtual world is presented in full scale and relates properly to the human size.
· Realistic interactions with virtual objects via data glove and similar devices allow for manipulation, operation, and control of virtual worlds.
· The convincing illusion of being fully immersed in an artificial world can be enhanced by auditory, haptic, and other non-visual technologies.
· Networked applications allow for shared virtual environments.
Display System for Virtual Environment
Cave™, developed in 1992 at the University Illinois of Chicago, is the de facto global standard for Virtual Reality display technology. Several persons wearing lightweight stereo glasses can enter and walk freely inside the CaveÔ. A head tracking system continuously adjusts the stereo projection to the current position of the leading viewer.
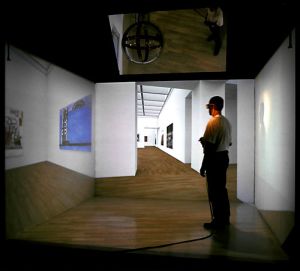 |
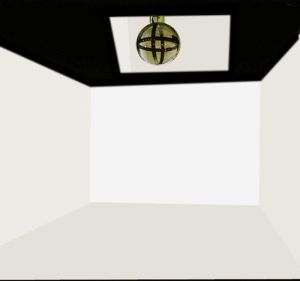 | ||
| Fig. 2 | Fig. 3 |
i-CONE™ is a new Virtual Reality system which projects virtual environments on a wide-angled, curved, horizontal screen. The front-projection technique used in the i-CONEÔ distinguishes itself from the back-projection technique in the CaveÔ by an inherently better image quality as well as by an essentially better use of space.
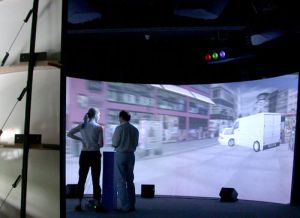 |
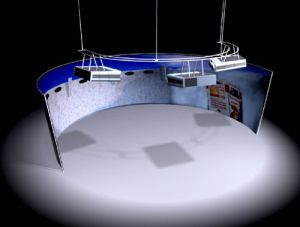 |
||
Fig. 4 |
Fig. 5 |
Hardware costs a decade ago limited VE to a handful of research laboratories and universities. With less expensive projection solutions and PC-based graphics, VE has become affordable for university research and is even used to educate students. In the meantime, PC-clusters with highly potent graphics function have invaded the industrial application arena.
VEonPC StereoWall is an inexpensive but effective mobile Virtual Environment installation, which consists of:
front projection system, including two LCD or DLP projectors equipped with polarization filters, a special minimally depolarising screen, polarization glasses;
one or two graphical stations with graphical accelerators, which generate two images with resolution of 1024 x 768 pixels.
Architecture Biennale Venice & ArchMoscow
The main purpose was to realize and to present Ivan Leonidov’s famous architecture in virtual reality, which is yet to be built. It might seem that VE technology has been invented specially for this type of architecture. A large-sized projection screen was run by two projectors in order to create the stereo illusion, an audio system and navigation device were used to present life-size example of Leonidov’s architecture at Venice Architectural Biennale and ArchMoscow.
The design approach practised by this brilliant architect has now acquired a suitable tool in the form of Digital Architecture Simulation. This approach makes it possible to realize Leonidov’s formal quests in accordance with the principles he formulated. The “3-D” principle means that it should be possible to see both right through forms and to see them from all angles. The “enter and see” principle shows one and the same form from opposite sides by taking different paths around it. The “supplementation” principle reveals forms contrasting origins.
|
| |
|
Fig. 6. Ivan Leonidov: The NKTP (detail) | |
|
| |
|
Fig. 7. The City of the Sun (detail) | |
|
| |
|
Fig. 8. The NKTP (detail) |
Immersive Virtual Environment for Architecture
We introduce an expanded approach in architecture, urban planning and interior design. The application of immersive display-systems, such as I-CONE® or Stereo Wall makes it possible to experience the architectural design three-dimensionally and in its real size, determining the place, the viewing angle and the duration of the stay freely and immediately, to involve interactively into the scenes as well as to integrate the external data as the abstract overlays into the visualization. On the basis of a presentation, which is obligatory to all participants, the alternatives can be discussed and tested and the sense of space and the feeling for the absolute dimension gained will influence the expertise process positively.
What to do with Digital Architecture Simulation?
Presentation environment(for exhibitions, competitions etc):
· Presentation of a new architecture project in an existing urban environment.
· Urban planning.
Tools for architects:
· Building design in content of an existing environment.
· Interior and furniture design.
· Looking at window, flying, walking...
· Physical based modeling (lighting, optical features of materials etc.).
e-Learning:
· Virtual models of restored buildings (Architecture Heritage).
· Unrealized architectural projects.
· Archaeological reconstruction and simulation.
















