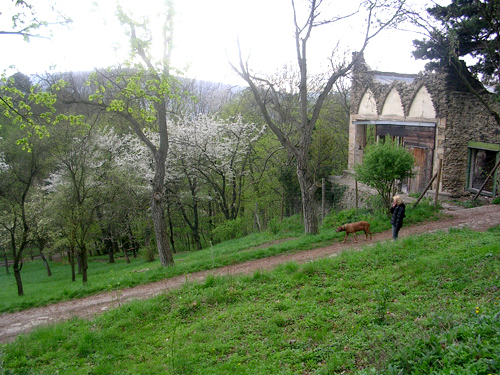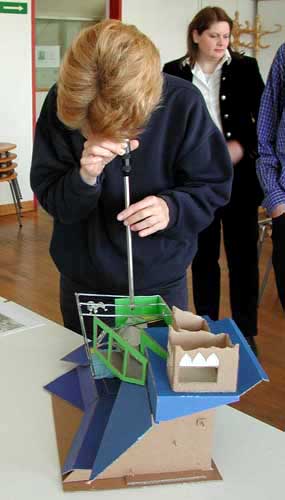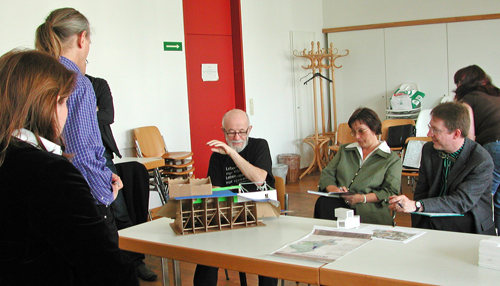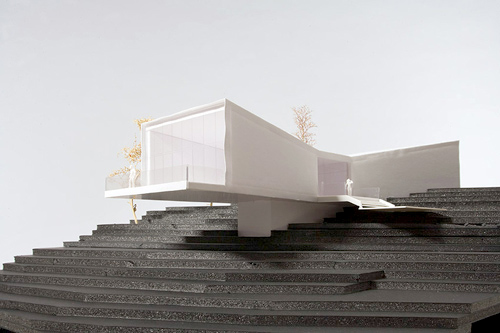special EAEA
 |
|
 |
ARCHITECTURE AND MODERN INFORMATION TECHNOLOGIES
ÌÅÆÄÓÍÀÐÎÄÍÛÉ ÝËÅÊÒÐÎÍÍÛÉ ÍÀÓ×ÍÎ-ÎÁÐÀÇÎÂÀÒÅËÜÍÛÉ ÆÓÐÍÀË ÏÎ ÍÀÓ×ÍÎ-ÒÅÕÍÈ×ÅÑÊÈÌ È Ó×ÅÁÍÎ-ÌÅÒÎÄÈ×ÅÑÊÈÌ ÀÑÏÅÊÒÀÌ ÑÎÂÐÅÌÅÍÍÎÃÎ ÀÐÕÈÒÅÊÒÓÐÍÎÃÎ ÎÁÐÀÇÎÂÀÍÈß È ÏÐÎÅÊÒÈÐÎÂÀÍÈß Ñ ÈÑÏÎËÜÇÎÂÀÍÈÅÌ ÂÈÄÅÎ È ÊÎÌÏÜÞÒÅÐÍÛÕ ÒÅÕÍÎËÎÃÈÉ
ENDOSCOPY WITHOUT ENDOSCOPES: ALTERNATIVES FOR GAINING SHARED-IN-SIGHTS AT AN EYE-LEVEL
Bob Martens, Wolf-Michael Tschuppik, Alexander G. Keul
Vienna University of Technology, Vienna, Austria
Abstract
This contribution is an attempt to explain the evolution of endoscopy in design and planning. While in early uses of endoscopy aspects of handling the instrument used to be at the centre of attention, they have come to be replaced by the notion of gaining deliberate insights into architectural or urban planning models. Does that mean endoscopy without an endoscope? In the following it will be shown that insights can be gained even without the use of an endoscopic device, provided the process of observation is consciously analysed. The focus lies on the perspective of the end-user. This observation is illustrated by the case study on Dehnepark in Vienna and sustained by the research activities accompanying the design process.
Keywords: design process, environmental psychology, end-user perspective, UNA (User Need Analysis), Dehnepark, Vienna
Introduction
The title of this paper may well be seen as an allusion to Bernard Rudofsky's "Architecture without Architects" [1]. After all, Rudofsky gave a very convincing demonstration of the great artistic and cultural value inherent in what is called “anonymous architecture”. Any veteran architectural user of endoscopy might even interpret the title as a provocation or even as an expression of resignation. The set theme of the conference, however, virtually encourages such a perspective, since the etymology of the term “endoscopy” makes it a close relative of “in-sight” (endo=inside, skopei=view).
The invention and development of endoscopy clearly has its roots in medical diagnostics, where it helps physicians to observe the inside of the body in a largely non-destructive way. This was and still is an important alternative to surgery and explains why the instrument needs to be slender – and sometimes flexible – to be able to penetrate into hard-to-reach body regions. One might call it an extension of the human eye. This metaphor is particularly apt when the viewer uses an eye-piece; in that case, however, the visual information gained cannot be shared. Hence, this information is often transferred to a monitor and/or storage medium by means of a camera rig, enabling “shared” viewing.
Even if the use of endoscopy in architectural design and planning came much later– only about 3-4 decades ago – than its use in medicine, a connection can be established to the practice of user-participation emerging at that time. In architecture, endoscopy is mainly concerned with providing insights into a user’s view of a prospective structure. While initially it was only possible to provide stills of the inside of the architectural scale-model, the need soon arose, particularly in urban-planning contexts, to simulate the various types of movements of a user through an environment, e.g. in a vehicle. This led to the development of "camera rigs" which allowed moving the endoscope through the model at eye-level and adjusting the speed to walking or driving speed. With this set-up, explorative navigation through a model became possible.
The next section outlines possible uses and potential restrictions in architectural endoscopy.
Changes in the use of endoscopy
Although an endoscope has always been an instrument that a planning office can well afford to buy, a comprehensive set-up certainly involves considerably higher expenditure. This is why the above-mentioned camera rigs were usually only found in training institutions. Before the regular EAEA conferences were launched, experience could only be shared by mutual visits. In the first “professional” meetings, the focus still lay on the technical equipment, which was also reflected in the documentation of the "match": CAD-Endoscopy [2, 3]. The image of computer-assisted visualisation is still tainted by connotations of (pathological) manipulation, while endoscopic representation is sometimes described as “unembellished truth” – without post-facto image corrections. At any rate endoscopy requires a physical scale-model, and of late these tend to be replaced by less costly computer visualisation. It must be noted that the development of rapid prototyping processes has led to the “printing” of physical models, this time as a spin-off of CAD modelling. It is not to be assumed, however, that this will lead to a renaissance of endoscopic viewing. As already mentioned, there is not much demand for an image of “reality” without any cosmetic retouching on the part of the architects. Moreover, the slender design of endoscopes necessarily reduces the image quality and the results cannot be considered “high-definition”. Despite these factors, eye-level viewing is a common theme in the EAEA conference series and could remain a focus in the future. Even if endoscopy should actually be replaced by 3D computer models in architectural design processes, eye-level viewing would still be an area worth investigating, discussing and researching.
The Case of Dehnepark in Vienna
This section describes the "Dehnepark" design project including the accompanying research and compares the use of endoscopy with a 3D computer model.
Geographically speaking, the parkland area in Vienna's 14th District that bears the name of Dehnepark is part of the wide expanse of the Wienerwald (Vienna Woods). The park offers visitors a "dreamy" landscape for short or longer walks. On an area of about 5 hectares one finds a hilly landscape, generally gently sloping with some steeper inclines, wooded parts with clearings, a hamlet, orchards, and a ruin, the so-called Ruinenvilla (Fig. 1) which is no longer accessible today and is to be made the focus of the redesign exercise. The objective was to investigate possible future scenarios for the park and the remaining buildings which, albeit used by visitors, presents itself in a somewhat neglected and unkempt state and does not at all find the appreciation which the significance of this property would merit. The design proposals and visions developed should lead to a revival of or novel take on the area.
 | |
|
Fig. 1. Ruinenvilla in Dehnepark (Vienna) |
Research accompanying the design process
Eighteen participants of the Environmental Psychology task force under the supervision of Alexander Keul performed a Dehnepark survey on current use and revitalization wishes. Surveyed groups were 24 park visitors of Dehnepark and 10 of Steinhofgründe park, 20 nearby residents and 10 stakeholders, mainly officials from the City of Vienna.
Most Dehnepark visitors came from Vienna’s 14th district and visited the park during the day on workdays, alone or with their children/dog for over an hour. Favourite places were the children’s playground, the Ruinenvilla (Fig. 1) and Rosental pond. The most attractive elements were forest, nature, water and playground, while steep, unsafe, dirty, wet paths were considered non-attractive. Main activities were walking, enjoying nature and visiting the pond. There was no harmony between dog owners and other groups. Main wishes for the future were protection of the park, renovation of the Ruinenvilla, path maintenance and “no dogs”. The nearby Steinhofgründe park is not used to the same extent by 14th district inhabitants.
Interviewed residents from the Dehnepark area were older, but had similar use patterns. They found the park varied, wild, untouched and appreciated quietness, forest, old trees and tranquil activities. They criticized dogs, social problems and vandalism. For the future they wished more protection for the park, better upkeep, security and “no dogs”. The older group clearly wanted stricter regulation.
A summary of the stakeholder interviews: The district council is considering a renovation of the Ruinenvilla and installing e.g. an art club. Sports attractions, a playground upgrading and park rangers are being discussed. Police did not consider the park an unsafe area. The head of the parks and forestry office pointed out a great number of users in the former landscape garden with its natural monuments (e.g. a plane-tree with 6 m trunk diameter). The city forestry office is responsible for park conservation. In 1999, an architect had plans to renovate the Ruinenvilla and use it as a museum or school. However, lack of agreement among experts about the fate of two Austrian pine trees put a stop to the project. The city planning office appreciates the park for providing children with a nature experience. It is accessible by public transport but gives the illusion of a wilderness. The city’s nature protection office wants to protect the old landscape garden and argues against invasive projects. Some plant and animal species at Dehnepark are protected. A low-impact use of the Ruinenvilla, e.g. as a cafe, would be no problem. The office of Vienna’s city councillor for the environment shows no interest in renovating the Ruinenvilla because of a lack of useful project ideas. As the park lies inside a protection zone, the city’s nature protection office has to screen and authorise potential projects. There is interest in developing the path system and a presentation of the park’s history in displays. The Austrian Federal Authority for the Preservation of Monuments takes an interest in removing post-WW2 degeneration and in making the park’s history more visible through low-impact park development.
A paradoxical subject was the preservation of the historical monument Ruinenvilla, designed as a romantic ruin, which served as conservatory of the former Villa Forst. After the main building of the Villa Forst was torn down, the Ruinenvilla also degenerated. How do you renovate a historical ruin properly? Not all user wishes fit together – macadam tracks and lighting would reduce the original flair of the park. The natural oasis character and “law and order” have to be balanced out.
Individual design activities and views
The individual projects clearly show what a wide range of measures is theoretically conceivable for a “wilderness” park like the Dehnepark: from relatively minor interventions in the access path system to largely underground interventions or surface structures. At any rate the attempt is being made to add a structure to the landscape which gives the park a changed appearance. The envisaged structural measures also act as generators of new life and animation for the existing park. Some of the projects make explicit reference to the historical structure of the ruin, while others leave it unchanged as a merely picturesque background. One project also includes the most radical of approaches: replacing the old building with a completely new structure.
Consideration of the relatively steep terrain must be at the forefront of any design activity in this case. Without a 3D model, be it computerised or a physical scale-model, it seems impossible to fully appreciate the advantages and disadvantages of the topography. The question as to what form a structural measure can take within the existing context must necessarily arise, since models invite viewing and evoke certain actions or reactions. One might wonder whether the viewing of a computer model induces a different reaction from a physical model. Making a general statement in this respect would go too far, but it seems worth noting that thorough eye-level viewing will assume an important, if not dominant, position with a physical model, while a computerised model may well encourage viewing from different bird’s eye perspectives. This can simply be explained by the fact that the resulting image seems more “attractive” than an undifferentiated and poorly “readable” rendered image of a slope. A physical scale-model is perceived very differently. Viewing through an endoscope or with the naked eye invites focusing on a ground perspective and will lead to an “attractive” and differentiated image. (Fig. 2, Fig. 3, Fig. 4(a,b)).
|
| |
|
Fig. 2. Endoscopic viewing during mid-term review | |
|
| |
|
Fig. 3. Mid-term review with Elisabeth Holzer and Dieter Schrage | |
|
| |
|
a) | |
|
| |
|
b) | |
|
Fig. 4(a,b). Scale-model viewing vs. computer-assisted representation and the visualisation of 3D terrain situations (designs: a).G. Wolf, b). E. Schmall) | |
Conclusions
The observations made in this paper would invite the conclusion that working with a physical model, particularly in combination with an endoscope, will influence design priorities differently from a computerised model. In both cases we are confronted with images. The more attractive image will receive our particular attention and therefore be given more consideration in the design process. Although it is obviously impossible to draw a generally applicable conclusion, the phenomena observed indicate that the exploration of a spatial context by means of two different simulation media may have some influence on the resulting design. Even if there is a tendency to abandon endoscopy, eye-level viewing and its impact on visual perception remains a topic that deserves continuing attention.
References
1.Rudofsky, B. (1964). Architecture Without Architects: A short introduction to non-pedigreed architecture. New York, Doubleday & Company.
2.Keul, A. and Martens, B. (1996). "Simulation - How Does it Shape the Message? The Future of Endoscopy", in: Proceedings of the 2nd European Architectural Endoscopy Association Conference, pp. 47-54.
3.Siitonen, Petri (1995). "Future of Endoscopy - Updated the Future of Endoscopy", in: Proceedings of the 2nd European Architectural Endoscopy Association Conference, pp. 69-73.




















