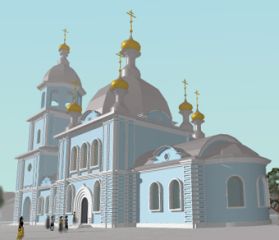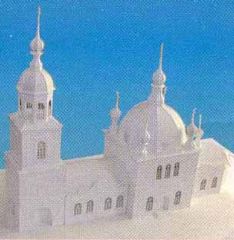special EAEA
 |
|
 |
ARCHITECTURE AND MODERN INFORMATION TECHNOLOGIES
МЕЖДУНАРОДНЫЙ ЭЛЕКТРОННЫЙ НАУЧНО-ОБРАЗОВАТЕЛЬНЫЙ ЖУРНАЛ ПО НАУЧНО-ТЕХНИЧЕСКИМ И УЧЕБНО-МЕТОДИЧЕСКИМ АСПЕКТАМ СОВРЕМЕННОГО АРХИТЕКТУРНОГО ОБРАЗОВАНИЯ И ПРОЕКТИРОВАНИЯ С ИСПОЛЬЗОВАНИЕМ ВИДЕО И КОМПЬЮТЕРНЫХ ТЕХНОЛОГИЙ
ARCHITECTURE AS A SPACE OF IMAGES AND AN IMAGE OF SPACE-WORLD
Elena Lapshina
PSUAC, Penza, Russia
Keywords: architectural space, its two aspects: reality and virtual being, computer and graphic reconstruction
Introduction
The architectural space formed within this or that type of culture is observed. The searching of the space basement of the traditional cultures and the modern man-caused civilizations is accented. In both cases the space organization is a reflection of a certain world outlook system. There are some examples of architectural reconstruction of lost space structures of some traditional cultures with using of modern ones within the techno-culture technical devices.
The searching problem
Cardinal changing of the society space formation in the process of transmission of one type into another. The metaphysical sense of architecture as a culture in a new world space organization is more important than a choice between the traditional and new technical devices of architectural design.
Working hypothesis
The achieved city culture level of the techno-civilization changes the human nature: on the one hand as a resources consumer, on the other hand as a possible participant of the natural and artificial environment organization. Let us analyze such changes.
On the one hand a dual human nature as a physical and mental creature requires a special environmental organization. A man as a reasonable creature always images any of his actions so he projects any situation. Anyone always deals with projecting in this or that sense. A human being opposite an animal feels not only physiological needs which satisfaction is directed to the environment. He tries to realize his dreams, impression and sensual aspiration. So he materializes his inner world, his imaginations of environmental order, he builds his space as a world of material shapes. The material culture obtained as a result of such point of view is a space realization of intellectual and emotional potential of one person and the humanity in the whole. It is penetrated by images and symbols which made the area of human population higher in comparison with animals. So we see the second nature which is full of symbols, sacred places (genius loci), going back to its origin, the real creator.
On the other hand, nowadays a man cannot manage to manipulate the world with any devices except body motions. This or that human idea can materialize only with making of many elementary and complete body motions. In that sense an archaic human being is at the same level with the other organic world. However when the development of techno-civilization has reached a certain critical level one can establish the possible change of the space self-realization of the humanity. It leads to the new ways of the world assimilation by a new man and to the change of human being, his nature and physiological level. The physiological change may be reflected in the reducing of the population health level in the whole. Simply speaking a human being moves in other way in modern techno-world. Let us see the way of changing of the society from the traditional culture to the man-caused one, the space potential, the principle of the architectural space construction, its real, material and virtual, ideal, figural constituents.
The concept of traditional culture is based on the concept of the traditional or pre-modern society. M. Eliade defines the traditional society as any pre-history society of an archaic world and considers the ancient culture of Asia, Europe and America to it. He defines the metaphysics of the traditional society as a “symbol, myth, ritual” system [1]. The concept of “objective reality” is separated from human behavior.
The concept of “tradition” and “traditional society” was introduced in philosophy by R. Genon and developed by L. Benua in his book “Esoteric” [2]: “It is necessary to realize the real concept of “tradition” which is often denied and perverted. It is not spoken about the origin of all being. Any tradition is a transmission of the totality of the sacred knowledge making definitions of universal order immanent principles easier because a human being cannot define the sense of his being himself” [1].
Person’s independence and individuality taken by the modern culture have a relative reality which witnesses about constant removal from the sources of primordial wisdom”. According to M. Eliade the concept of man-caused civilization appears within the modern culture which is built on the base of the inner freedom of a new and historical human being, independence of his thinking and conscious cleaning from different clichés. The realization of different determinants in which everyone is “imprison” by his ideology, nationality, gender, education, social class etc. has become the task of deconstructive as a trend of literary criticism created by step-followers of J. Derrida [3] and post-structuralism which is modern literary criticism defining the picture of intellectual development of the 70-80 -s of the 20th century.
Derrida began the deconstruction process of historical tradition: ”Cultural history may be shown as a universal treaty or conditions which can stop acting in one moment… there is a “computer virus” in the world culture program. His function is not only disorder of the system but pointing to other, more difficult structures which include our system as one of the possibilities. This relativity shows other spaces and other measures which are opposite to usual historical time and space” [4].
Ortega-y-Gasset J. searching new arts such as music, painting, poetry, theatre this way notices its “clearness, strictness and rationalism” [5]. He characterizes a new art as an artistic one, as a play. It is different from traditional not in the subject but in the change of the person’s attitude. The transmission from the sphere of virtual seriousness and its inability to be the centre of vital gravity is the common symptom of this innovation. Semi-religious character taken by the aesthetic pleasure is crushed nowadays. According to Ortega-y-Gasset art is like an entertainment, a play, pleasure characterized by graceful lightness. Modern sensation of this art is festiveness and sport. Here labor is opposed to other skills. - It is a free life potential as in sport or game: “The shape of hard labor day is impressed during the 19th century. So, today young people are seemed to give brightness to our everyday life” [5]. Searching a new type of our epoch and a new man, Ortega-y-Gasset has found a new value. This is vital one or simple human’s vital power.
Being free from aesthetic value a new man has communicated with technique at a new level. With the development of technique and informatics we speak not only about the machine adaptation to a man but about active formation of human abilities for the adaptation to a machine [6]. A. Toffler speaks about the problem of science, the new civilization appearing on the third wave of scientific and technical progress [7]. According to him the main shock which anyone can have is that one concerning with the life rhythm acceleration. The rhythm acceleration of the scientific, technique and social changes crushed the biochemical stability of human race. “Future shock” may be the result of human emotional or informational stress. V. Ferkiss has also considered a man of civilization [8]. According to him “the technological man, a new type of the human being of the future civilization is completely different from “the industrial man” of the modern civilization of producing and consumption, nature expropriation, instincts suppression. “The technological man” will have new approach to the world of science and technique supplying the “value standards” for the “nature civilization” [6]. Certain aesthetic rules defining the human life policy in new conditions will be produced. So, on the one hand in the sphere of modern philosophy there is a task of theoretical explanation of science and technique, and on the other hand – the man itself [6].
The searching of the last quarter of the 20th century gives some of the definitions of the man-caused society. According to the dictionary [9], the man-caused civilization (or techno-civilization) is a society characterized by the aspiration of changing the worlds for human needs and the mental freedom.
Speaking about the second condition we must mention the difference of the techno-culture from the traditional culture. The way of development and space organization of any traditional culture is cycling; it means that it is within myths and rituals. The way of development of techno civilization is opened in time and endless. At the same time it has no orientations and it is in the sphere of chaos. This person’s isolation from the traditional society arrangement leads to the searching of person’s orientation, to the changing of the absolute orientation for the relative ones and to the misunderstanding in the whole. The society is being secularized. Intercourse is at the new virtual level. The new human being deals with the material world concerning to sacred places and events, but there is a try to construct virtual images of the inner world which take place in the space and materialize. So we have no events of social meaning and the place taken for them. There is only one place for person’s “Ego”. The place and the space are in the virtual sphere. The new human being of techno- world doesn’t need the world sides’ orientation to build a house. He only needs four walls with a good temperature-damp regime. To choose his inner world he presses the bottom of a certain apparatus. The world virtual variant is enough for a modern man. It does not require extra physical motions. It is simple and effective. We can call this phenomenon as “folk architecture”. The professional is needed here to combine neutral elements and make the communicational system, the bottom which helps to create a virtual image.
But the nature of a modern man has not been renovated yet. Often moving by transport but not on foot, dealing with his virtual dreams most of his time, sometimes he tries to tear himself away from it. He tries to go back to the pre-history time. This is like a game, but sometimes this game may be a whole life. Here we speak about the architectural reconstruction and the renascence of the space organization of a certain traditional culture.
Let us give two examples of such a kind of work made in the Penza State University of Architecture and Construction (Penza). One is connected with the reconstruction of the Christmas Temple of Treskino village of Kolyshleyski district, Penza Region. This temple of the 19th century is destined for the orthodox monasteries and the distribution of certain traditions. The second one was built in more ancient times and connected with the try of the creating of the Burtas culture on the place of the preserved bank of the Zolotaryovskoe Settlement. The Burtas population is one of the local populations who lived on the banks of the Sura River in the 10-13th centuries.
The reconstruction of the Christmas Temple
The customer is the prior of the monastery. The order was made in 2002-2003 as higher graduation project (Penza State University of Architecture and Construction, M. Ilyina).
From the history of the Christmas Temple. The temple is situated on the hill of Treskino village (about 77 km from the regional centre). It is in ruins now and has been reconstructed before. The dome and the belfry are lost. It was built in the 19th century. There is an archive picture of the 30-s of the 20th century made after the destroying of the dome and the belfry and transferring the building to the village school. During the Second World War there was a hospital there then an art school and a hostel. In 2000 the building was transmitted to the Penza Eparchy.
The reconstruction was made on the base of the measures; the image was made according to the analogues. Different works on temple architecture in Penza Province of the 18th and the beginning of the 19th centuries [10] and regional architectural features of Penza Province of the epoch of classicism [11] were studied. The investigations show that the temple building itself consists of two parts. The earliest church belonged to the landowner I.Treskin, the founder of the village in the 19th century [12]. Perhaps in the 19th century after the expansion of the temple this part of it was used as the altar, the temple itself and its refectory. The belfry was not preserved, its location was not found. The out-house to the refectory was made of the bricks of the belfry destroyed in 1937. We could not find the description of the temple in the archive. The only source is Solzhenizin’s telling in which one of the characters remembers a wonderful temple in Treskino village as “a two stored cubic building”. On the base of made investigations it was decided to reconstruct the temple in the regional baroque style and rebuild the temple hall walls in its room-height in the shape of a two-lights cube with the lower altar and the refectory. The dome will be without the intermediate bearing pillars crowned with a dome-like cupola. There are decorated cupolas in the corners of the cube. The altar and the refectory will be covered with the vault. The belfry will be built on the hard basement in the western part of the building. The project was made in hand-graphic in water-color washing (Fig. 1).
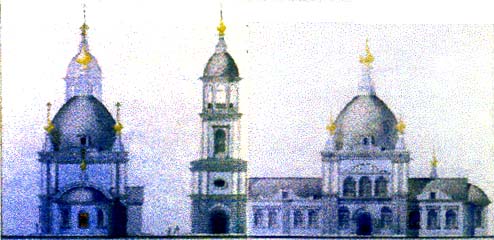 | |
|
Fig. 1. The Christmas Temple Project. Draws |
The computer model of the Christmas Temple with the belfry and the monastery was constructed to check the landscape points from the low horizon (Fig. 2). The cardboard model was given to the customer. Its picture is in the booklet of the St. Christmas Monastery (Fig. 3). The computer model is also issued [13].
|
|
| |
Fig. 2 |
Fig. 3 | |
|
Fig. 2. The Christmas Temple Project. The computer model Fig. 3. The Christmas Temple Project. The cardboard model | ||
The parishioners have known the temple image. Now there are only two or three witnesses of the temple but they are too old and cannot talk about it in details except that it was big and wonderful and was called “a cathedral”. Some deflections of the temple’s image were made during the realization of the project (Fig. 4). The most considerable fact was financial difficulties concerning to the building of the temple and the belfry at the same time. The prior decided the belfry to be separately constructed. So the temple’s western part was a little bit simplified. The temple was sanctified in August 28, 2007 and now it works at the monastery. Prior Kronid as young “older” observes the orthodox traditions strictly and the cloister lives according to the Monastery Regulations.
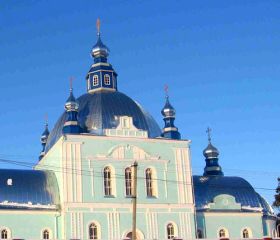 | |
| Fig. 4. The Christmas Temple. Realized Form |
It should be noted that the monks do not think that the orthodox traditions must be renovated because these traditions have always been alive and observed in monasteries. Till nowadays the monasteries are like the earth paradise for their visitors and pilgrims. This image is not only in beautiful church buildings and belfries, in cloister’s flower beds and gardens. It can be seen in the praying monks’ eyes, in their life style and simple living. A casual visitor cannot realize all the symbols of this sacred place. To understand the entire atmosphere one must live or even grow up there. But it is a grace to touch upon it and to escape from temporal life even from time to time.
Of course there is no TV-set in the monk’s cell. But any intelligent and educated prior can have a TV, a computer and other pieces of technique. It was allowed to use them to make the described project. The construction of the traditional orthodox temple with the help of modern building technologies and materials is the most essential fact. To build a difficult brick vault is impossible. There are no masters or a few only. So the vault of the Christmas Temple was made on the ground as a metal frame then it was lifted and put with the crane, the frame was filled with foam blocks. It should be noted that there is a problem of keeping of the orthodox traditional architecture. How can we keep good and heavens image? What, in that sense, is harder than stone which all the temples are built of? What is the difference between the broadcasting service and getting the real grace? It is up to us to decide in what way “the cave stone” – eternity and hardness can interact with “the sun light” – love and goodness in the sacred space of the temple.
The organization conception of the historic-tourists complex “Zolotaryovka Settlement”
The customer is the Ministry of Culture of Penza Region. The order was made in 2006-2007 as a graduation thesis by a sixth-year student of the Penza State University of Architecture and Construction, L. Kireeva, the supervisor of studies is E. G. Lapshina, the architect is N.I. Narkevi-Iodko.
From the history of the Zolotaryovka Settlement. The Zolotaryovka Settlement is located nowadays on the territory of Penza. Not so long ago this territory was considered to be a suburb and the architectural monument of the Zolotaryovka Settlement was considered to Zolotaryovka village situated 25 km from Penza. The settlement is 0, 5 km from the village. It is situated in the forest on the triangle cape surrounded by banks and ditches from each side. It was discovered by F. Chekalin in 1882 [12]. The excavation was made by M. Polesskih in 1952-65. The cultural stratum consists of three parts: the settlement stratum 5-3 centuries B.C., Mordva’s stratum 9-10 centuries A.D. and Burtas’s stratum 11-13 centuries A.D. Places of living and economy buildings, remains of fires and food were found. The settlement was destroyed and fired and the population was annihilated as a result of tataro-mongol invasion in 1237. Nobody settled there for almost 800 years. It has the status of archeology monument and is considered to be the ancient Mecca of the modern Bulgarians.
The graphic reconstruction was made on the base of measures of the settlement preserved fortifications; the image was renovated according to the analogues of wooden castles of the Volga banks and the Russian North [14, 15]. Different historical and archeological works of the Sura region were studied [16]. The model of the settlement (Fig. 5(a,b). was placed into the museum of “the Zolotaryovskoe Settlement” opened in 2006.
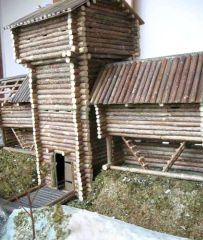 |
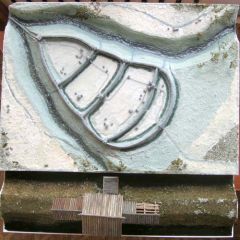 | |
Fig. 5a |
Fig. 5b | |
| Fig. 5(a,b). Zolotaryovka Settlement: a)The Model; b)The Project of the reconstruction | ||
Besides the computer model the history-archeological reconstruction of this ancient settlement was made (Fig. 6(a,b))
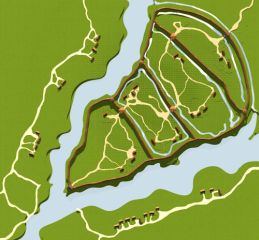 |
 |
|
Fig. 6a |
Fig. 6b | |
| Fig. 6(a,b). Zolotaryovka Settlement. The Project of the reconstruction. The computer Model | ||
The attempt to create the historically true Burtas mode of life which is disappeared nowadays was made during the reconstruction. According to the analogues of the archeological excavation students of the architectural faculty reconstruct the virtual model of the Burtas world on the place of the settlement. The clothes, dishes, weapons of this population were reconstructed. The students play the battle games on the settlement banks and made a movie. Such games on this place and the use of modern technique let us penetrate into the Burtas world who settled our native land, reconstruct the image of the world which was built by those people (Fig. 7(a,b)).
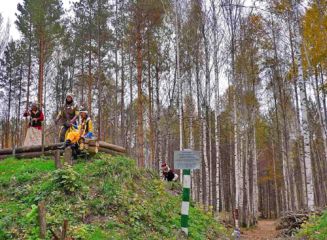 |
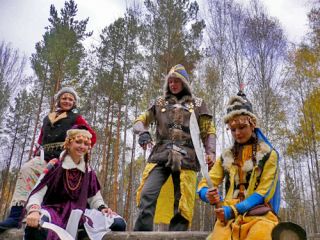 | |
| Fig. 7a | Fig. 7b | |
| Fig. 7(a,b). Zolotaryovka Settlement. The battle games on the banks | ||
The task of this reconstruction differs from the first one. In the first case the sacred space reconstruction takes place. But here we see a space for plays with the historical and cultural aim. Within the project the closing-down of the settlement and the surrounded territories was suggested. The settlement is suggested to be reconstructed according to the model not far from the Medaevka River. It is a natural height model which offers tourists to live and penetrate into the culture and leaving of the disappeared population.
As it was mentioned before the designated way is a modern art with a playing character. Young people who are ready to go out from the comfort life of techno-civilization try to transmit all the difficulties of the model of life. There is only one question: how long a modern man can exist in that space without the risk for his life. Though, a dangerous game is a feature of a new man of the techno-civilization which is, from our point of view, full of the spirit of “civilizing barbarism”.
The image of a comfortable, safe and beautiful life is destructed not only by outer terror but by the violence of ourselves human nature. It is possible that a new man will be like a “kiborg” making his life on the ruins of the world or he will disappear as a kind. Now everyone builds his own world. Someone will move with the help of mechanic devises around insignificant things or pray in his “virtual cave”. And someone will create space images which reflect Eternity and keep the Center of the constantly moving world. This or that way architecture as a reality, as a material culture, a space of certain images are almost clear to any representative of a proper traditional society.
In the midst of the techno-civilization architecture has to mutate transmitting into the virtual sphere of modern arts creating the world image which is clear to the only one person or a group of persons. This spectral world is rather satisfactory for a new techno-man.
References
1.Элиаде М. Избранные сочинения: Миф о вечном возвращении; Образы и символы; Священное и мирское/ Пер. с фр.- М.: Ладомир, 2000.
2.Benoist L. L’Esoterisme. Paris, 1965. P.15-16.
3.См.Derrida J. L’origine de la geometrie de Husserl. P., 1962.
4.Вайнштейн О.Б. Деррида и Платон: деконструкция логоса/Мировое дерево.
5.Междунар .ж. по теории и истории мировой культуры. №1, М.1992.-с.60
6.Ортега-и-Гасет Х. Дегуманизация искусства/ Самосознание европейской культуры ХХ века - М.: Изд. полит..литературы , 1991.
7.Фролов И.Т.Проблемы человека: Опыт комплексной постановки проблемы, дискуссии, обобщения. -М.:, Политиздат, 1983.
8.Toffler A. The Third Wave. N.Y.,1980
9.Ferkiss V. Technological Men. The Myth and the Reality. N.Y., 1970.
10.www.Глоссарий.ру
11.Оя Я.В. Архитектура храмов Пензенской губернии в ХVШ- первой половине Х1Х в. Автореф. дисс. к.арх..- М.: 2000.
12.Летучева О.А. Региональные особенности архитектуры Пензенской губернии эпохи классицизма. Автореф. дисс. к. арх.- М.: 2000.
13.Пензенская энциклопедия:/ Гл. ред. К.Д.Вишневский.- Пенза: Министерство культуры Пензенской обл., М.: Большая Российская энциклопедия, 2001.
14.Пензенская Правда, № 1, 2004 г.
15.Никольская Т.Н. Городище слободка Х11-Х111 вв. К истории древнерусского градостроительства в Земле вятичей.- М.: Наука, 1987.
16.Крадин Н.П. Русское деревянное оборонное зодчество.- М.: Искусство, 1988.-190 с.
















