special EAEA
 |
|
 |
ARCHITECTURE AND MODERN INFORMATION TECHNOLOGIES
ÌÅÆÄÓÍÀÐÎÄÍÛÉ ÝËÅÊÒÐÎÍÍÛÉ ÍÀÓ×ÍÎ-ÎÁÐÀÇÎÂÀÒÅËÜÍÛÉ ÆÓÐÍÀË ÏÎ ÍÀÓ×ÍÎ-ÒÅÕÍÈ×ÅÑÊÈÌ È Ó×ÅÁÍÎ-ÌÅÒÎÄÈ×ÅÑÊÈÌ ÀÑÏÅÊÒÀÌ ÑÎÂÐÅÌÅÍÍÎÃÎ ÀÐÕÈÒÅÊÒÓÐÍÎÃÎ ÎÁÐÀÇÎÂÀÍÈß È ÏÐÎÅÊÒÈÐÎÂÀÍÈß Ñ ÈÑÏÎËÜÇÎÂÀÍÈÅÌ ÂÈÄÅÎ È ÊÎÌÏÜÞÒÅÐÍÛÕ ÒÅÕÍÎËÎÃÈÉ
STUDY OF ARCHITECTURAL SHAPE FORMATION IN COMPARISON WITH NATURAL MORPHOGENESIS USING COMPUTER SIMULATION
Nikolai Kasyanov
NIITAG RAASN, Moscow, Russia
Keywords: morphogenesis, architectural landscape, computer simulations
Geometric accuracy of architectural computer models allows to percept and to analyze the three-dimensional spatial compositions using computer images. The concepts and methodology of modern interdisciplinary science, in particular fractal geometry, have already been successfully applied in the various scientific fields, as astronomy, physics, chemistry, biology. Modern ecological paradigm does not separate human life and anthropogenic world from the natural environment considering all as unitary nonlinear ecosystem. The analysis of the architectural shape formation is a part of the study of morphogenesis in such different worlds, as non-living and living nature and man-made forms – real as well as virtual architecture.
The fundamental scientific problems of theoretical research of form building in the architecture and urban planning, which is associated with the challenge in designing of psychological comfortable human environment, includes an analysis of established architectural forms and the search for new ones. Architectural science can be enriched by using the concepts of modern science applied to the analysis of actions of architects and urban planners for the creation of our habitat and to the perception of the environment by man. Architectural shaping involves a wide variety of forms, which may not be correctly described in the language of traditional Euclidean geometry. For the analysis of architectural shapes the terminology and concepts of fractal geometry and topology are more adequate as well as for the description of natural forms. This scientific approach helps to reveal common features of morphogenesis in animate and inanimate nature, the similarities and differences between natural and architectural shaping. These approaches leading to the understanding of general principles in the shaping of nature, has applied for the analysis of the architectural forms [1-3]. So far these concepts and methodology are not sufficiently advanced and explored.
Digital technologies visualizing mathematical concepts of fractal geometry and nonlinear dynamics make them illustrated and more descriptive for humanitarians, enabling to translate of the «non-linear» scientific language into the language of architectural science and to provide new tools of scientific and practical work of architects. The application of modern science advances in the field of architectural theory and development of new methodological approaches using modern digital technology allows us to talk about the emergence of a new kind of interdisciplinary researches, which can be named by convention as arhi-informatics. The new interdisciplinary area of research associates theory of architecture with different specialties, including geometry, computer graphics and geo-informatics.
By comparing the morphogenesis in architecture, engineering, biology, crystallography we can find general principles of shaping on micro-, mesa- and macro-levels in a variety of different systems, reveal the universality of structural organization forming in accordance with fractal principles in architecture and nature. Nanotechnology based on these principles was recently named as a priority for development of Russian science.
Studies of common and distinguishing features in architectural and natural morphogenesis are favorable to handle the problem of organic interaction between architecture and the natural environment, to create a comfortable, humanistic, and environmentally harmonic architecture. It is possible to use fractal algorithms, as well as visual images, models and metaphors of nonlinear dynamics in architectural projects.
The hierarchical system of self-similar forms is one of the most important geometric principles of architectural composition. Fractal algorithms (fractal rules of form building) in nature and human creation were opened by Benoit Mandelbrot. Fractal algorithms and exponential (log) laws are universal rules of structural self-organization in space and time, in both nature and human creativity. In his repeatedly reissued and translated into many languages book «Fractal Geometry of Nature» Mandelbrot writes: «Why is geometry often described as “cold” and “dry”? One reason lies in its inability to describe the shape of a cloud, a mountain, a coastline, or a tree. Clouds are not spheres, mountains are not cones, coastlines are not circles… compared with Euclid – a term used in this book to denote all of standard geometry – Nature exhibits not simply a higher degree but an altogether different level of complexity» [4].
Many natural structures and processes are fractal: rivers and their tributaries, lightning, peals of thunder, the surfaces of mountains, clouds, the distribution of galaxies, solar activity, etc. [5, 6]. Fractal structure of natural objects is confirmed by believable computer landscapes of virtual world based on relatively simple fractal programs, in which nearly realistic image is created with some degree of irregularity by the introduction of random numbers. Simple algorithm, a «genetic code» of morphogenesis, discloses in the endless repetition as a generator of variable forms; it means that the morphogenesis of complex structures and processes can be determined with simple rules and allows mathematical description and simulation of structures and processes that were until recently inaccessible to these description and imitation. So fractals identified and modeled by computer algorithms; indeed, it became possible only thanks to digital technology. One can visualize fractal models only by computer (Fig. 1).
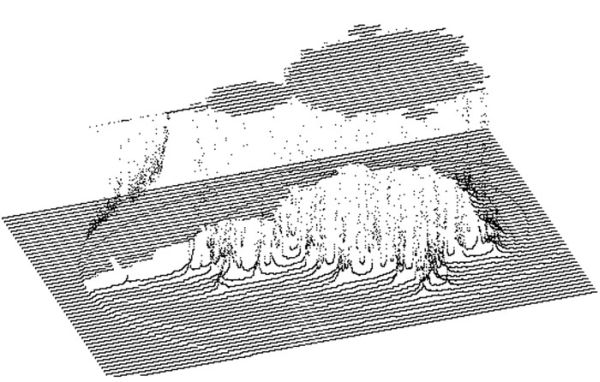 |
|
|
Fig. 1. Mandelbrot set |
The conceptual and methodological approaches of modern science lead to study similarities in natural and architectural shaping as formation in architecture often occur in parallel with natural morphogenesis. Natural surfaces and forms in the correct qualitative and quantitative manner can be described and analyzed using the terminology and concepts of fractal geometry. Spatial organization of architectural morphogenesis includes a wide variety of forms, which, like the natural, can be adequately described using the language of fractal geometry. To reveal common and specific features in architectural and natural morphogenesis some buildings and constructions are considered in comparison with two- and three-dimensional fractal models. The biological structures of a complex spatial organization in plants and animals can be quantitatively described by the evaluation of fractal dimension as a measure of filling space with the studied structure; so fractal dimension value may serve as a quantifier of the spatial complexity of a biological structure. Involving of fractal algorithms in biological morphogenesis provides a compression of genetic coding, as a determining algorithm is reusing repeatedly. Modern scientific approach with the application of fractal geometry, topology and nonlinear dynamics is able to identify the many similar ways in morphogenesis, including not disclosed aspects of shaping and potentially new architectural forms.
In architecture widespread employment of repetitions of self-similar forms in a different scale is usual, or in fact, the fractal rules of shaping. The well-known comparison of architecture with frozen music (J.W. Goethe) deeply justified: both music and architecture have fractal features. The fractal characteristics of creative works are similar to that of wildlife fractals, but architectural fractal structures are much more regular than forms of nature and involve a few iterations with variations. Architectural works include many scales of length and self-similar elements: similarity of parts and the whole, the subordination of the individual elements to a whole. Many fractal architectural forms are very obvious and lie just on the surface (usually on the facade). B. Mandelbrot first wrote about fractal features in architecture, and he cited the building of Paris Opera (architect S. Garnier) as an example of fractal architecture. Fractals formalism has been applied, in particular by C. Bovill, to determine the fractal dimension of some architectural objects, but this quantitative approach can not give too much for the understanding of the fractal rules of architectural form building. In addition to the quantitative, a qualitative analysis of fractal algorithms in architecture is required with computer simulations of some basic architectural types. There have been pointed by other authors self-similar, repeated in different scales elements in gothic and baroque architecture, Indian temples, in classical order forms.
The ideal computer fractals retained the structure at all scales of its consideration. Really existing fractal structures of inanimate nature and wildlife are different from the computer fractals with incomplete and inaccurate repetitions of the structure – these are fractal-like structures, «truncated» at some stage and combining order and chaotic, random variations. The use of relatively simple software enables the creation of complex dynamic images undergoing endless metamorphosis in virtual space. Many of the complex forms, often resembling architectural or biological, can be created using a simple algorithm with recursive feedback as a morphogenetic code [7, 8].
Informative examples which make it possible to draw a parallel between natural and architectural morphogenesis are geodesic-dome structures in comparison with the molecules of fullerenes, some macromolecular complexes in animal cells and skeletal structures of the protozoan Radiolaria. Fullerenes, the new form of carbon, are named in honor of R. B. Fuller (1895-1983), architect and philosopher. Atoms of carbon form a closed spheroid surface of these molecules, which are very similar to geodesic domes of Fuller. The surface of geodesic domes is close to spherical and is formed by complex network of polygonal faces. This network of hexagons inevitably includes few pentagons: that is general topological pattern, briefly and correctly formulated by Euler’s theorem. This is an example of law common to inorganic nature, the living and the man-made world. Repeated triangulation tiling of the surface of geodesic domes is a fractal algorithm. Structures with such triangulation tiling are not only promising in architecture, but also very similar to natural forms. The biological function of the fractal-like structure is the increasing of the interface area between the living structure and environment, the maximum of space filling. It provides living organisms with maximal surface area of exchange with the environment and the metabolic intensification while the total volume and weight are minimal. This ratio is similar to mini-max principle formulated by R.B. Fuller for geodesic domes; this principle takes into account the ratio of surface area and volume of the dome with the material expenditures and strength characteristics of the construction (Fig.2).
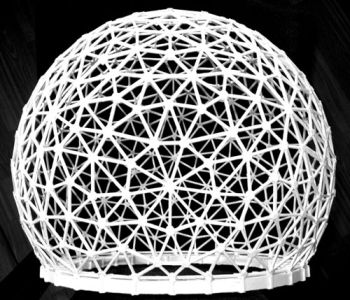 | |
|
Fig. 2. An example of geodesic dome |
The modern «nonlinear» architecture is close to “landform architecture” according to Jenks and the organic architecture. In XX century architecture used anthropomorphous, zoomorphic, phytomorphic, other biomorphic and also technomorphic metaphors, and plastic nonlinear form, as if growing naturally from the ground, with the organic integration of architecture and landscape. In particular, for the modern style in early XX century plastic masses, curvilinear surfaces, “flowing” plant decor, sculpted images are typical, that makes the buildings biomorphic, resembling to a living organism.
City in the landscape is a complex multi-fractal pattern, hierarchical fractal system, which includes many scales. Imitation models of chaotic growth for fractal clusters can help to understand some general patterns of the architectural and urban shaping. Urban growth is also modeled by computer software (Fig.3).
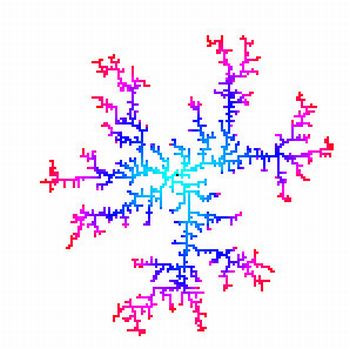 | |
|
Fig. 3. Computer simulation of growing fractal cluster |
The use of computer technology is a modern and adequate tool for the visualization and perception of landscape architecture in rugged natural environment, especially when architecture is integrated into the mountainous or hilly terrain. Special perception features of the architectural forms and «landscape buildings» included in a complex natural relief are not a full picture of the object on the basis of archival data, maps and field studies. So there is a need of different approaches, which is especially important for the study of large architectural complexes, included in a complex terrain landscape, on the mesa- and macro-levels.
The landscape architectural complex of Vladivostok fortress – the monument of history and military architecture of federal importance – has been chosen for the analysis using computer simulations. Founded in 1860 and received expressive and ambitious name Vladivostok (“Possess East”) by the end of XIX century has become a booming city of European culture. Vladivostok was formed by activity of Russian engineers-architects, the officer corps and business people migrating from the European part of Russia and Western Europe. Crucial role in urban development of Vladivostok has the building of grand fortress installations. Vladivostok fortress in 1995 was declared a monument of history and military defensive architecture of federal significance.
The Vladivostok fortress was designed and built in the mountainous landscape during the late XIX and early XX centuries. Fortifications located on the tops of mountains and organically merged to the terrain are good examples of the integrated natural and man-made landscape. For the first time, on the basis of field and laboratory studies and drawings, maps and archival data, the original computer models for the fortifications fitted into the local relief of Muraviev-Amursky Peninsula and Russky Island were constructed.
The basic principle of urban development of Vladivostok is the tight dependence of city growth on the mountainous relief. This city and the old fortress is a developed system of complex three-dimensional compositions of unusual and broken plans, with several levels of height, difficult to full perception and analysis without adequate graphic materials. The topography here is very complicated as top heights reach more than 400 m in the coastal territory, with several points and lines of the relief intersections in this broken terrain. For full architectural study of the large-scale compositions of the fortress a new technique is necessary. As the main method architectural 3D computer simulation was chosen (Kasyanov, 1996). Computer models of defensive objects attached to the relief were constructed in order to study the correlation of architectural forms with natural landscapes using graphic-analytic and geo-information techniques (Fig.4, Fig.5).
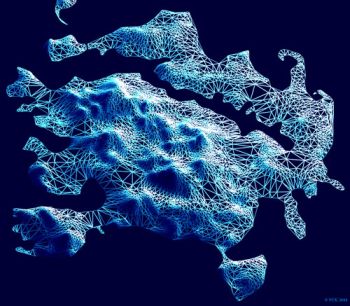 |
|
| Fig. 4. Framework model of the Russky island relief | |
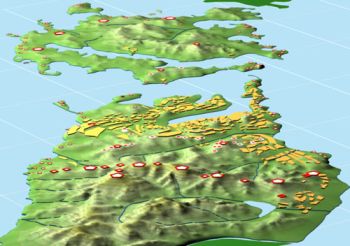 |
|
| Fig. 5. Virtual model of Vladivostok fortress in natural environment |
The three-dimensional computer model of the Muraviev-Amursky peninsula and the Russian island allowed visualize how the geo-topography of Vladivostok and the surrounding area determined building principles for the fortress and urban complex ensemble. The “face” of Vladivostok turns to the sea. The sea and the beautiful mountainous landscape, houses ascending on the slopes, give the city a unique identity, defining spirit of city-fortress Vladivostok. The three-dimensional computer of the peninsula model clearly visualizes the landscape features of Vladivostok.
Building technologies used to create the city-fortress, in particular, monolithic concrete, were a major factor of the architectural shaping. Old Vladivostok fortress is an example of unique military architecture, hidden under ground and again goes to the surface. A general tendency to minimize the exteriors of the fortress resulted in extensive development of multilevel interior spaces connected with one another. Tops and ridges of the mountains serve as nodal points and lines of spatial compositions. The geometry of the extended interiors correlates with the natural terrain relief, to a certain extent it is a geometrized «imprint» of the mountain surface. Uneven, irregular natural forms created the specific architectural morphology free of excessive regularity. The uniqueness of fortified strongholds of Vladivostok increased with elements of unpredictability determined by inevitable randomness of natural forms. Skilful attachment of architectural projects to the given terrain provides opportunities allowed to escape from the stereotypical decisions, freeing them from unnecessary order. The constructions of Vladivostok fortress included in the natural topography are asymmetrical, not static, dynamic, geomorphic, «flowing» (fig.6).
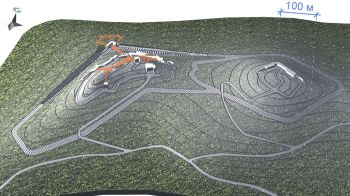 | |
| Fig. 6. Virtual model of the old fort inserted in the terrain |
Created 3D computer models confirmed the suggestion that the terrain conditions played the crucial role in the building and forced to construct defensive objects embed in relief, changing this natural environment, which is very hard for building, as minimally as possibly. Such models exhaustively describe the geometry of the historic and architectural monument, inscribed with the terrain; that is better than the series of field measuring drawings, which are traditionally used by architecture researchers. The three-dimensional model, in particular, provides a way to explore the silhouette shape of buildings. Traditional graphic methods without use of computer do not provide the same results. The alternative is traditional but more time-consuming architectural layouts. Analysis of the data permits to visualize correlation of architectural forms with natural relief and to reveal, how the terrain of Vladivostok and the surrounding area determined the principles and stages of the fortress and urban development.
Results of the study could be used to develop practical recommendations for the conservation, restoration and valorization of architectural monuments. Digital methods can be applied to image reconstruction of lost, missing or distorted buildings, multimedia presentations, including animated video shows of interiors and exteriors non-existent or modified to date facilities. If there are archive records and drawings it is possible to create precision graphic images that will represent architectural peculiarities in three-dimensional space with mathematical accuracy. It is important that the opportunities which were not available until a few years ago, now are very broad, ranging from a wide variety of drawings to photorealistic images or virtual layouts. Various changes of objects in the time can be demonstrated: such images can be submitted of image series or video sequence. The computer images are widely used as illustrations in scientific publications. The placement of such material in the Internet, are beginning to be increasingly used for the publication of scientific data. A promising line in architecture studies could be to elaborate electronic database of the most interesting historical and architectural monuments. There are elaborations of different scale and level possible, from models of individual buildings to urban models. This work may result in a full code of architectural monuments, many of which are still unknown or poorly known. «Virtual museums» are also possible, attracting the attention of the public and administration to the architectural heritage of the past. Using bright and vivid graphics done by digital methods by the guides and the mass media should promote recreation and the restoration of monuments. The results can be used to examine and adjust the human influence on architectural landscape environment to enhance conservation of historical and cultural monuments. This would be applied to the design of future city planning, in addition to the historical and cultural significance.
Now a deep conscious comes of the unity of the natural and built environment and of the unity of shaping principles in «living» and «non-living» nature. This is supported by advances in such fields of nonlinear science, as fractals geometry and deterministic chaos. Studies of common and specific features of architectural and natural morphogenesis must contribute to the organic interaction of architecture and the natural environment, to help create a more humanistic landscape architecture.
Thus, computer modeling as at finding algorithms of architectural shaping can give data of the broad spectrum for the study of architecture and urban planning. The modeling and visualization of the new architectural forms and conceptual projects is a perspective vector of the architectural science. Visual images, models and metaphors of modern science can be applied not only in architectural theory but also in the practical work of architects to find architecture, adequate to harmony and chaos of the natural environment, architecture, which can be dominant message in a natural and historical context, the symbol and spirit of the place – genius loci.
References
1. Bovill C. // Fractal geometry in architecture and design. Boston, Basel, Berlin: Birkhäuser.1996. 195 pp.
2. Jencks Ch. / New science = new architecture // Architect. Design. 1997. Vol. 67. NN 9/10. P. 7-11.
3. Dobritzina I.A. // From postmodernism to the nonlinear architecture. Moscow: Progress-Traditsiya. 2004. 416 pp
.
4. Mandelbrot B. // The fractal geometry of nature. New York: Freeman and Co. 1983. 468 pp.
5. Schroeder M. // Fractals, chaos, power laws: Minutes from an infinite paradise. New York: Freeman. 1991. 256 pp
.
6. Crownover R.M. // Introduction to fractals and chaos. Sudbury, MA: Jones and Barlett Publishers, Inc. 1995. 350 pp.
7. Peitgen H.-O. / Richter P.H. // The beauty of fractals: Images of complex dynamical systems. Berlin: Springer Verlag. 1986. 176 pp.
8. Peitgen H.-O. / Jürgens H., Saupe D. // Fractals for the classroom. Parts 1-2, Introduction to fractals and chaos. New York: Springer Verlag. 1992. 450 pp.
9. Kasyanov N.V. / The fortress of Vladivostok as a monument of Russian defensive architecture of XIX - beginning of XX century. // The architectural heritage. Issue 46. Moscow. 2006. P. 269-288.
















