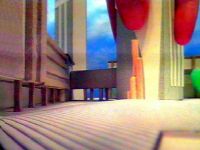special EAEA
 |
|
 |
ARCHITECTURE AND MODERN INFORMATION TECHNOLOGIES
ÌÅÆÄÓÍÀÐÎÄÍÛÉ ÝËÅÊÒÐÎÍÍÛÉ ÍÀÓ×ÍÎ-ÎÁÐÀÇÎÂÀÒÅËÜÍÛÉ ÆÓÐÍÀË ÏÎ ÍÀÓ×ÍÎ-ÒÅÕÍÈ×ÅÑÊÈÌ È Ó×ÅÁÍÎ-ÌÅÒÎÄÈ×ÅÑÊÈÌ ÀÑÏÅÊÒÀÌ ÑÎÂÐÅÌÅÍÍÎÃÎ ÀÐÕÈÒÅÊÒÓÐÍÎÃÎ ÎÁÐÀÇÎÂÀÍÈß È ÏÐÎÅÊÒÈÐÎÂÀÍÈß Ñ ÈÑÏÎËÜÇÎÂÀÍÈÅÌ ÂÈÄÅÎ È ÊÎÌÏÜÞÒÅÐÍÛÕ ÒÅÕÍÎËÎÃÈÉ
IMAGINATION – SIMULATION – EXPERIMENTATION IN URBAN DESIGN
Peter Kardos
STU in Bratislava, Slovak Republic
Keywords: sensory simulation, interactive visualization, psychology of sensory simulation, spatial imaging (modeling), imaging media, periscope model simulation, modeling techniques, spatial endoscopy, laboratory verification, laboratorial evaluation, intermediate compatibility, multimedia presentation (2-3-4 D, plane-spatial-kinetic)
Introduction
Innovation of Information Technologies and new possibilities of application of multimedia in the area of architectural design and education support the development of iconic communication methods on interactivity base. The creative process of search and decision in urban design studio of our faculty is supported by the method of spatial modelling. It means that the concept is sketched modelling materials on a working model. Relevant, from didactical point of view, are the phases that allow supporting the process of searching and deciding in creative way. The objective is to verify, compare and evaluate the fulfilment of hypothetic intentions of the task design.
Model becomes an interactive medium of co-operation between a teacher and his student working group. Dominant, from the point of crystallisation of the draft in the creative process stages, are the stages of authentication, verification and simulation. The idea-compositional content of alternatives and spatial characteristics of the modelled physical structure are verified. The visual experience of the anticipated urban environment by eyes of the both the author and future clients is simulated. Alternation of composition spatial sets is evaluated by the usual static visual verification in a natural horizon as for architectural spatial studies. The effective method of procedure forms a creative atmosphere for generative thinking and drafting. Laboratorial simulation of the anticipated spatial experience, its evaluation is performed according to the rules of perception psychology. Simulation of experiencing of a new spatial reality mediates a user’s identification. It leads to subjective attitude against quality and complexity of the shaped environment. Simulation is performed in motion in order to anticipate the dynamic continuity of subjective spatial imagination. The inducing atmosphere leads the evaluation attitudes of the designers during the comparison and selection of successful options.
Decomposition of the creative process
Urban architectural design in the key subject of our study undergoes according to the requirements for the given task three stages. The first one is analysis - preparatory works, researches and examinations are performed; the second one is concepts – alternative proposals to fulfil the hypothetic intention are elaborated, verified and evaluated; the third one is finishing the selected proposal, preparing project documentation and media presentation. The individual stages are illustrated in the following table:
Table 1. Stages of the creative process in urban architectural studio
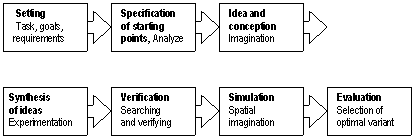 |
The physical artificial model
The importance of the traditional physical modelling of spatial structure was confirmed in conditions of a so called generative drafting. A model is in an abstract or “sculptural” way stylized representation of spatial manifestations of material components of the architectural/urban design. Model visual documents the creative-compositing principle of spatial structure. Its uniqueness is based mainly on creating the environment for mental interaction of basic senses of human creativity: sight and touch. Modelling offers the author an active and three dimensional perceptions by eye receptors in real time and space, i.e. directed by experience from rules of composition and optics. Its spontaneous reaction depends on imagination and on creative reactions and stimulus. Perception is sensual interactive in full scope. Physical modelling from the above mentioned aspects is imaginative and creative, encourages on alternation and application of other individual and collective creative ideas (Fig. 1, Fig. 2).
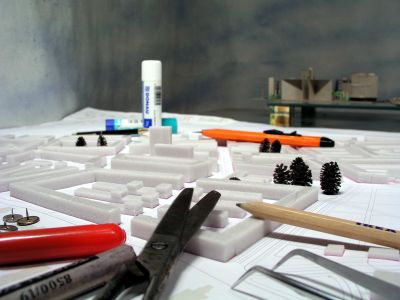 |
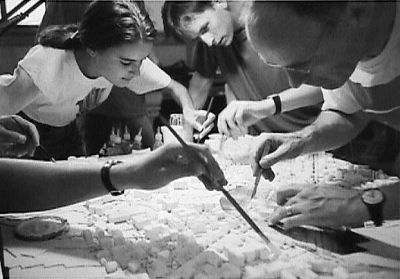 |
||
|
Fig. 1 |
Fig. 2 |
Fig. 1. Model as an interactive medium of creative decision-making – generates topics of spatial solution
Fig. 2. Composition of urban structure on a working model in a studio
However, it is dependent on creative compromise. It evokes continuous creative rational and irrational thinking; it requires activity of the subject. Model is the main medium of spatial search, verification and revaluation. The artificial working models themselves represent stylization, anticipation or simulation of the reality. Their aesthetic quality is determined by author’s skills and handicraft erudition and also by the level of material background. Aesthetic quality of a model becomes importance at the stage of complex evaluation of the final architectural or urban design.
In overall generalisation it may be said that creative interactivity in modelling clearly supports creativity in architectural or urban design.
Application of spatial modelling methods
The process of searching and deciding at selected groups of students is supported in the studio by the method of spatial modelling. It means that the concept is sketched by a modelling material on a working model (Fig. 3(a,b)).
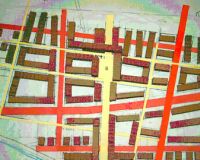 |
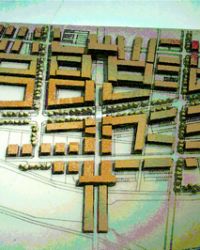 | ||
|
a) |
b) |
Fig. 3(a,b). Working model supports creative thinking during coordination of functional and operational elements
In addition to a traditional sketching or design by CAD methods the concept elaborating itself and a search of alternative solutions continues on a working model in a studio. It is used for composition of individual elements of operational and construction structure according to rules and progressive rules for designing functional, constructional and spatial aspects of an urban structure (Fig. 4)
|
| |
| Fig. 4. Verification of composition approach on a working model (scale 1:1000) in a pedestrian horizon |
Model becomes an interactive medium of the cooperation between a teacher and his working group (of students) and forms a creative atmosphere for generative thinking and drafting. Practical abstraction of architectural elements offers possibilities for fast re-composition that in overall framework actively supports designing alternative solutions. A good tool for searching of starting-points and idea suggestions is an elaboration of a working model of the current status already at the stage of research and analysis. It supports the process of creative thinking mainly in terms of respecting spatial continuity when looking for ideas of compositional balance of spatial manifestation of the relevant elements of urban structure.
Conceptual decisions and verification, composition of alternatives
Dominant stages, from the perspective of model crystallisation, are verification, simulation and evaluation. They confront the sensual content of spatial characteristics of the physical structure and simulate the visual experience of the anticipated environment in the eyes of the author and the future user (Fig. 5(a,b), Fig. 6(a-e)).
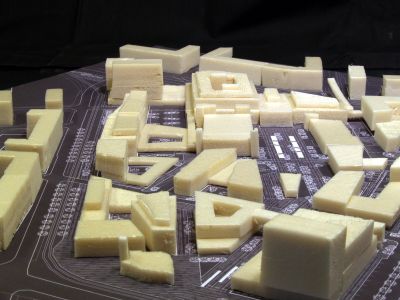 |
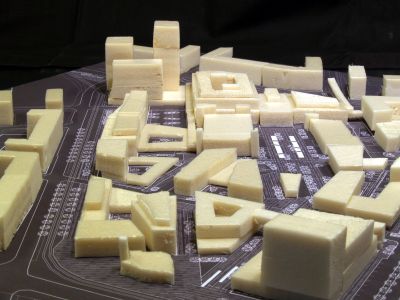 | ||
|
a) |
b) |
Fig. 5(a,b). Balancing of spatial components of town-creating structure
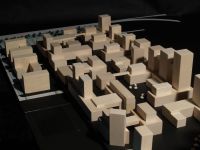 |
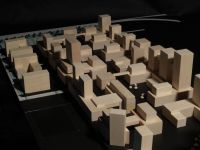 |
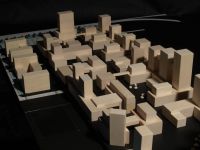 | |||
|
a) |
b) |
c) |
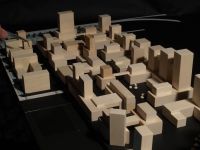 |
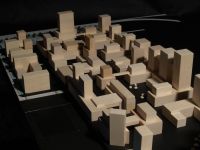 |
||
|
d) |
e) |
Fig. 6(a-e). Searching of the spatial complexity by means of visual appreciation
Alternation of compositional spatial sets is usually evaluated by a static visual verification in a natural (endoscopic) horizon similar to architectural spatial studies. Their manifestation value depends on the scale of the examined model representation. Compositional decision-making is linked with evaluation in a context of “symmetrically” oriented system of visual sequences, when the scene exists, e.g. a street, a square, and dominants (Fig. 7(a,b)).
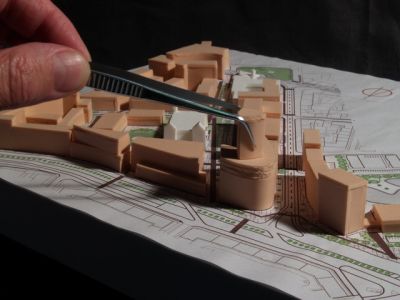 |
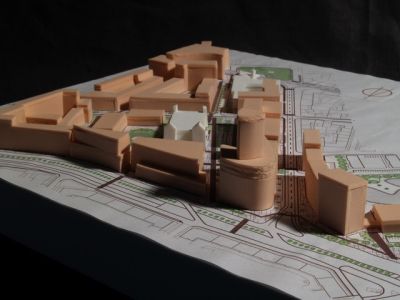 | ||
|
a) |
b) |
Fig. 7(a,b). Decision making about of location the spatial dominating complex
According to the type of urban structure and character of inner environment the sequence orientation is selected, for example directional, sideways or panoramic view (Fig. 8).
 |
|
| Fig. 8. QTVR panorama as a visual notation of atmosphere analysis of designed space (town of Levice) |
Spatial manifestations of components, their relations and references to dimensions of the inner environment are verified dynamically and in time sequences – we simulate spatial experience in the model-reduced structure on a working model.
Kinematic view of the sequence evokes experience of motion in space although the screen is two-dimensional. It is based on our experience from perception of dynamism of perceptions in real space similarly to how we could experience the spatiality of static perspective of representations (video clips) based on experience.
Visual simulation and evaluation
Verification and evaluation at the stage of simulation and evaluation is moved more to psychological principles. Simulation of perception of new spatial reality mediates user identification. This evokes the subjective attitudes to quality and complexity of the formed environment. Simulation is done in motion mainly to allow anticipation of dynamic continuity of subjective spatial imagination. The inducing atmosphere directs the evaluation attitudes of the authors during comparison and selection of successful alternatives.
Methodological approach of simulation keeps the principles of laboratorial methods of visual assessment and evaluation of spatial concept of the solution preliminary „sketched“ on a model. The record unit of simulator imitates spinning and different types of motion in space (it models the speed according to the scale of the model). Motion is combined from stops to dynamic examinations in directional sequences or lateral views combined with vertical sequences of the record unit for completion of spatial characteristics of components (spatially sectionalized complexes, dominants, etc.). When selecting the view points or directing of views we apply the principles of descriptive imaging – central perspective. We benefit from perspective as the tool for compositional configuration and optical “deepings” of the picture (first, second and third plan). All the aspects of image changes are programmed in advance in a working scenario. Here we decide also about the way of experiencing of the environment: panoramic or kinematic. Stereoscopic presentations through binocular stereograms are a special chapter that is the only one able to maintain the exact spatial experience of the selected view.
Endoscopic simulation offers an ideal interactive and very sensible environment for searching and discovering of new topics “on the spot”, on situational composition and in a broader context also on complex spatial composition. Archived parts of the simulation procedure can later serve for the final presentation of the design.
Implementation and elaboration, presentation of a proposal
The last stage of the creative approach is inclusion of verified topics into the resultant task solution. Tectonic structure is completed on working models in scales 1:1000, 500, 400 and/or 200. In classical “manual“ approach of designing we record „model sketches“ quickly and precisely of paper so that when we copy (Xerox) them 1:1 with minimal contrast. If the solution is achieved by a composition directly on the model, it is a good method for getting the spatial sketch on a sheet of paper. Then it is easy to prepare a graphical documentation by an analogue or digital way (CAD) (Fig. 9(a-f). The postproduction documents from laboratory conditions of simulation and evaluation approach or from computer-created 3D visual simulations become as figurative enrichment of a presentation. But most illustrative documents the submitted design the precisely elaborated artificial presentation model.
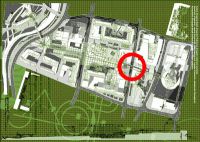 |
 |
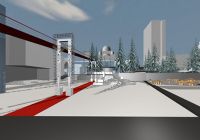 |
|||
|
a) |
b) |
c) | |||
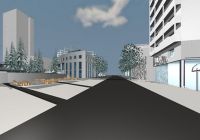 |
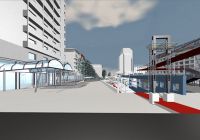 |
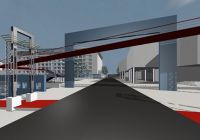 | |||
|
d) |
e) |
f) |
Fig. 9(a-f). Completion of urban environment in a panoramic representation with tools of ICT
Conclusions
Spatial modelling as a medium supporting imagination, sensory simulation and experimentation in urban architectural design offers non-conventional possibilities of use due to development of ICT:
•as creative, interactive medium for qualitative aesthetic and composition analysis of alternatives to be verified,
•supports spatial imagination and has didactical importance at repeated search and decision in individual stages of design,
•creates suitable environment for team sophisticating and for collective creative activity, generation of new topics with possibilities of their immediate correction,
•physically presents a real substance of creative, communicative and simulative process (physical presence of a model),
•gives opportunities of a continuous recording, experimental verification and evaluating of designed concept, anticipation of user scenes in real time and space,
•is adjusted for synchronous elaborating of medial outputs, their presentation and archiving.
References
Kardoš, P.: Urban Space - Urban Environment - Spatial Simulation. Habilitation work. FA STU Bratislava, 1998
Lynch, K.: Das Bild der Stadt. Vieweg & Sohn, Braunschweig, 1989
Markelin, A., Fahle, B.: Umweltsimulation. Sensorische Simulation im Städtebau. K. Krämer, Stuttgart, 1979
Thiel, Ph.: People, Paths, and Purposes. University of Washington Press, 1997
Wejchert, K.: Elemente der städtebaulichen Komposition. VEB Verlag für Bauwesen Berlin, 1977
















