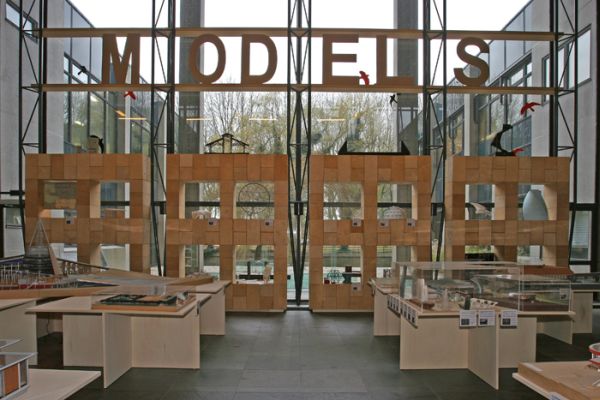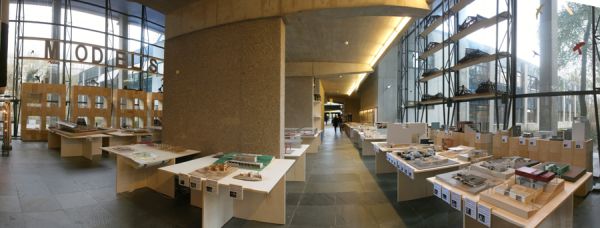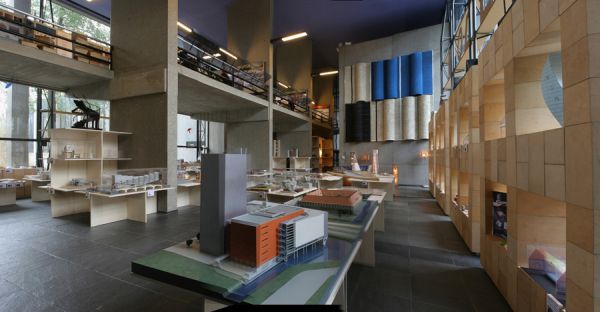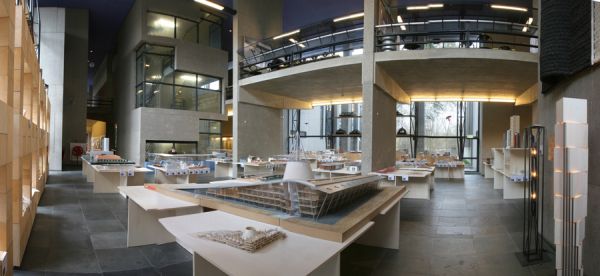special EAEA
 |
|
 |
ARCHITECTURE AND MODERN INFORMATION TECHNOLOGIES
ÌÅÆÄÓÍÀÐÎÄÍÛÉ ÝËÅÊÒÐÎÍÍÛÉ ÍÀÓ×ÍÎ-ÎÁÐÀÇÎÂÀÒÅËÜÍÛÉ ÆÓÐÍÀË ÏÎ ÍÀÓ×ÍÎ-ÒÅÕÍÈ×ÅÑÊÈÌ È Ó×ÅÁÍÎ-ÌÅÒÎÄÈ×ÅÑÊÈÌ ÀÑÏÅÊÒÀÌ ÑÎÂÐÅÌÅÍÍÎÃÎ ÀÐÕÈÒÅÊÒÓÐÍÎÃÎ ÎÁÐÀÇÎÂÀÍÈß È ÏÐÎÅÊÒÈÐÎÂÀÍÈß Ñ ÈÑÏÎËÜÇÎÂÀÍÈÅÌ ÂÈÄÅÎ È ÊÎÌÏÜÞÒÅÐÍÛÕ ÒÅÕÍÎËÎÃÈÉ
VIEWING MODELS IN ARCHITECTURE
Jack Breen
TU Delft, The Netherlands
Introduction
If we wish to understand the workings of design interventions, it may be opportune to simulate their effects using specialised techniques, such as Endoscopy or Computer Aided Modes of representation. In such undertakings, the method of study will generally involve the active use of some sort of a model. Models of all sorts are used extensively throughout architectural design, research and education. How such a model is conceived and executed is closely linked to the function it is to serve. This may concern design driven exploration, testing or communication, to name but a few of the options.
A model is essentially a reduced - frequently a “scaled down” - version of a design, or one or more particular aspects thereof. Creating such a model often involves a “building process” in its own right. The resulting artefact may afford insights, which would otherwise be difficult to attain.
We are enticed to intellectually and physically interact with a model. Models “speak” to the imagination - indeed they are intended to - and thereby they can frequently become objects of aesthetic pleasure, fascination, even desire!
Yet, architectural modelling as such, as an intrinsic phenomenon of architectural enterprise and investigation in the broadest sense, is seldom addressed. A reason for the staff of the Delft Form and Modelling Studies group to turn the spotlight on Models in Architecture...
The Models exhibition
In the last months of 2005, an extensive Models display was on view at the Delft faculty of Architecture, offering a comprehensive overview of various types of architectural modelling approaches in the context of design practice, education and research (Fig. 1). The exhibited material, including a generous selection of work from renowned exhibition collections, professional work from several of the faculty's staff, plus a large number of results from the faculty's educational curricula and research programmes, emphasised the opportunities of physical modelling, affording insights into the very diverse ways in which models may be developed, constructed and applied as tools for design driven exploration and communication. In addition, the exhibition showcased the opportunities of emerging modelling applications using state-of-the-art Computer Aided Manufacturing (CAM) techniques.
 | |
|
Fig. 1. Models exhibition axis |
Models collection and database
The manifestation was an initiative of the Form and Modelling Studies group in the context of an ongoing research initiative entitled “Models in Architecture”. Prior to the event a large number of modelling artefacts, all in some way relating to the faculty's intellectual domains, was collected, selected and archived. In some cases this involved the adventurous search into obscure, almost forgotten hoards of material.
Simultaneously, representative student work was systematically kept aside and reserved for the coming exhibition. The result: a veritable treasure-trove of architectural modelling output in the broadest sense. To bring some order into this intimidating accumulation of material, a project database was drawn up (by Robert Nottrot and Martijn Stellingwerff, assisted by Jetze Schreij), whereby a concerted attempt was made to classify the artefacts on the basis of their characteristic qualities (project, date, designer, scale, model type, model maker, origin and status). Thereby the objects could be catalogued, labelled and exhibited in a systematic way.
Exhibition design and themes
The design of the exhibition (by Jack Breen) intended to bring a measure of spatial arrangement into the overwhelming array of material. The ambition was to transform the southern section of the building's spacious main hall, reaching out northwards towards the principal entrance and into the centrally situated faculty library wing. As a structuring device, a square multiplex exhibition element with a standard table-height was developed, which would work as a kind of “metrum” for the exhibition as a whole. These objects could be used as stand-alone elements, clustered into groups or stacked into information “tower blocks”. Furthermore, the two enormous glass facades were to become eye-catching elements in the exhibition's design; the western façade would become screened off by four perforated partitions, built of wooden blocks, and would include the exhibition's title; the eastern side acquiring the role of a kind of monumental shelving cabinet, containing historical models.
The exhibited material was displayed thematically, taking advantage of the visual interaction between adjoining clusters. A line of exhibition elements was stretched along the longitudinal axis, starting with different types of landscape- and urban models, closest to the library, morphing into a central cluster of housing projects and ending with a group of sophisticated MSc diploma models. The monumental cross-axis was reserved for highlights from previous exhibition projects (notably: Le Corbusier, Mel'nikov, Prouvé and the Smithsons) (Fig. 2). The “cabinets” in the relatively low central segment contained model studies concerning specific themes: Building Technology and Form Studies. The lofty western section became the preserve of models from a number of the faculty professors' professional practices.
 | |
|
Fig. 2. Models panorama with combined diagonal and longitudinal views |
Model applications on view
The ambition of the Models exhibition was to shed a light on a variety of modelling opportunities and applications, including:
- Physical models;
- Virtual models;
- Exhibition Models;
- Structural Models
- Simulation Models;
- Models in relation to Practice;
- Models in relation to Education;
- Models in relation to Research.
In the following paragraphs a brief overview will be given of some of the exhibition's specific fields of interest.
Educational models
Active modelling may play an important role in architectural education. There are many kinds of models that can be made instrumental in study environments, ranging from the quickly executed sketch models of the 'idea' phase to high quality presentation models, which are typical of the final phases of study. Modelling can also be a useful instrument in education-based research, whereby the fact that making a model is to a certain extent a (scaled down) building process frequently proves to be an added benefit for the generation of relevant insights.
A considerable number of the models which were on view in the exhibition were the result of a special (free choice) exercise in the BSc phase (The Presentation Model), whereby students are required to study and communicate the spatial, structural and material characteristics of a design precedent (in this case mostly a free-standing house) by making an informative scale model.
A special section of the exhibition was an “interior”, bounded by four towers of exhibition elements, containing results from several of the exercises offered by the faculty's Form Studies group, notably the free choice BSc exercises The Triad and LightStyle (in which students are required to design - and construct - a working prototype for an architectural lighting object).
Other education-based projects that were featured were the Density initiative of Professor Rudy Uytenhaak and the BSc3 urban rejuvenation project on a former industrial peninsula in Dordrecht. Furthermore, a number of recently completed diploma models were on display, most of which had been made with the aid of CAM techniques (specifically: laser-cutting and 3D-modelling).
Exhibition models
The Delft Architecture faculty has a strong tradition in research-based modelling. This method boils down to the focused study of architectural design precedents with a common thematic or typological ground, such as an architectural oeuvre. The outcome may be a publication, but also an exhibition, frequently both. This approach was advanced and promoted (amongst others) by former professor Max Risselada. Results from several project groups which grew around him through the years, were on display, including projects on Adolf Loos and Le Corbusier (Raumplan versus Plan Libre), Hans Scharoun, Jean Prouvé and - most recently - the Smithsons.
Another noteworthy contingent was a selection of exhibition models resulting from study groups initiated by Jan Molema, which focused on the oeuvres of Functionalist architects Jan Duiker and Bernard Bijvoet and architect/engineer Jan Gerko Wiebenga.
Some of the most spectacular projects on exhibit were arguably by Russian Constructivist architect Konstantin Mel'nikov. These are designerly reconstructions (brought about through the collaboration of Otakar Mácel and Robert Nottrot) of - mostly unrealised - projects, such as the emblematic Pravda tower and the whimsical Pont Neuf garage proposal.
The exhibition also included one sample from the extensive Polders project, a study carried out recently by a research group around Landscape professor Clemens Steenbergen, for which some sixteen Dutch polder developments were visualised using the faculty's (computer aided) model-making facilities.
Design practice models
Several faculty professors contributed models from their professional work as architects. Two prominently positioned projects were the representative presentation model of the Naturalis museum in Leiden by Fons Verheijen and the ingenious 'open-up' model of the TU Delft central library by Mecanoo/Francine Houben, made at the faculty in the context of the São Paulo Biennale (Fig. 3, Fig. 4).
 |
|
|
Fig. 3. Models panorama with Verheijen Naturalis model | |
 |
|
Fig. 4. Models panorama with Mecanoo TU Delft Library model |
One section was devoted to planning models by Henco Bekkering's office, displaying different strategies for the visualisation of urban and suburban interventions in an existing context. A visit to the design studio of Kas Oosterhuis yielded a highly varied collection of experimental models. All sorts of techniques - virtual (using different computer aided manufacturing formats) as well as highly tangible - are utilised by ONL to visualise a design's dynamic potentials. Alongside these study models, a presentation model of the I-WEB project (a new addition to the TU Delft campus) was on view. Lastly, an original set of the urban “building blocks” developed by Jo Coenen for the Vaillantlaan redevelopment in The Hague was on loan and displayed in the showcase of the faculty library.
Structural models
A special part of the exhibition was devoted to various aspects of technological modelling. A prominent position was given to a collection of wooden models, made some hundred years ago, explaining the workings of different structural systems and spiral staircases. These true-to-life, scaled-down structures had been hidden from view for many years. In the central section various technological models were brought together, including a chain model, double-curved roof structures, space structures and high-rise building concepts. A special attraction was Gerrie Hobbelman's applied mechanics model, with which visitors could experience firsthand how the force fields in a cathedral cross-section change when different loads are applied.
An important place was reserved for the ongoing Product Design laboratory of Mick Eekhout, including models spanning his career, from his time as a student-assistant at the faculty to his most recent structural glazing experiments and his professional work with the Octatube firm.
Model Perspectives and Conclusion
The Models manifestation was one of the outcomes of the Form and “Models in Architecture” study project, which will culminate in an academic publication concerning models in architecture in the broadest sense. The ambition of this publication, which will include specialist contributions by several of the faculty's staff members from the different fields of professional and scientific enterprise, is to shed light on the multitude of ways in which Models - including scale models, virtual models, structural models and conceptual models, to name but a few - may be meaningful in architectural study and design.
To conclude, it seems justified to state that - alongside other groups of design and representation media, such as drawings, pictures and symbols - models still play a crucial role in the context of design and designedly enquiry. The response to the Models exhibition initiative would certainly appear to underscore this thesis.
However, over the last number of years, modelling has clearly been in motion. We have steady witnessed new developments in modelling applications, using computer based- as well as physical platforms. One of the most promising aspects in this context has been to see that these platforms have begun to merge to such an extent that we can increasingly speak of multi-media approaches. We do not appear to have reached “the end of the road” and it will be interesting to see what novel, imaginative modelling applications will be emerging in the near future. To be continued…
















