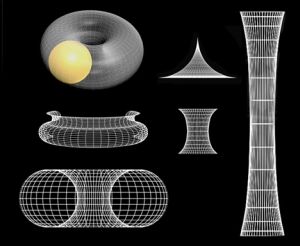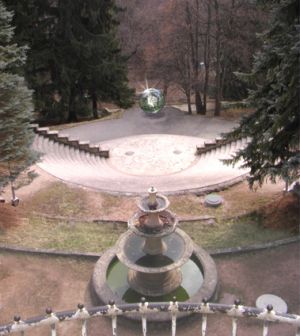special EAEA
 |
|
 |
ARCHITECTURE AND MODERN INFORMATION TECHNOLOGIES
МЕЖДУНАРОДНЫЙ ЭЛЕКТРОННЫЙ НАУЧНО-ОБРАЗОВАТЕЛЬНЫЙ ЖУРНАЛ ПО НАУЧНО-ТЕХНИЧЕСКИМ И УЧЕБНО-МЕТОДИЧЕСКИМ АСПЕКТАМ СОВРЕМЕННОГО АРХИТЕКТУРНОГО ОБРАЗОВАНИЯ И ПРОЕКТИРОВАНИЯ С ИСПОЛЬЗОВАНИЕМ ВИДЕО И КОМПЬЮТЕРНЫХ ТЕХНОЛОГИЙ
VISUALIZATION AND ANIMATION IN THE STUDY OF IVAN LEONIDOV'S CREATIVE HERITAGE
Helena Barchugova, Nataliya Rochegova
MARKHI (State Academy), Moscow, Russia
Keywords: visualization, animation, design philosophy of Leonidov, dynamic form creation.
The investigation was made by the example of the park stairway in "Narkomtyazhprom" sanatorium in Kislovodsk. The results of this investigation are presented in the form of a film combining video materials of the real object with animated images that demonstrate methods of dynamic formation in design practice of Ivan Leonidov.
Taking up the presented film in the aspect of the general conference topic, we may say the following: with the help of visualization and animation we investigated the real environment (the park complex created by Leonidov in Kislovodsk) – as well as virtual yet non-computer one: concepts, projects, sketches made by the master.
The accent was put on comprehension of Leonidov's creative process, him being one of the masters of Russian avant-garde, on trying to grasp the mechanism of dynamic formation so peculiar of this master. This helped us to show the invisible in the visible form, that is, the author's concepts, which cannot be interpreted at first sight.
Our interest in Ivan Leonidov was caused by the desire to understand the reason of imperishable up-to-dateness of his conceptual ideas and design offers made mostly in the first third of the XX-th century.
Leonidov's views on architecture reflect humanistic tendencies and search for harmony, where a modern human being, his creations and the whole universe stand in one row. Referring to ancient ideas of the world's structure, of the ideal form and the magic of numbers, did not prevent Leonidov from laying the foundation for a new specific language of architecture and giving a start to the revolution in architectural conception and practice.
Works of the master speak about his deep approach to comprehension of a form and hide the enigma of origin of Leonidov's specific "architectural vocabulary". In course of computer modeling we received visual confirmation of the hypothesis set up in O. Adamov's research work about the idea of universal synthesis present in the design philosophy of Leonidov. All forms originate from one common center, are inseparably linked with each other and go through transformations and inter-changes. "A golden helium sphere" became an integrating symbol of a universal form for Leonidov.
Visualization of the dynamic formation process helped to demonstrate the picture where the trace from the movement of a sphere in space presented as surface gives birth to new forms. The forms received as a result of simple changes and transformations were similar to those from Ivan Leonidov's "architectural vocabulary" (fig. 1).
|
| |
| Fig. 1. The forms from Ivan Leonidov's "architectural vocabulary", as a result of dynamic form creation |
Recording the trace from the movement of a sphere round the circle, it is possible to receive a scotia and an incurved cone as inside parts of the inner surface of a torus, to build the reverse curvature of columns and to see in the outline of the balcony fencing the two halves of the same torus.
The movement of a sphere along the straight line leaves the trace in the form of a cylinder. With the help of virtual cylinders it is possible to "extract" from the slope surface exedras and holes for placing benches; or to add the shape of a balcony and the retaining walls of the grounds for placing two fountains: the existing one and a pentagram-fountain.
The amphitheater theme found in the structure of the cascading stairway came from the ancient world and is constantly found in Leonidov's design projects as one of his most favorite subjects.
In this case, the amphitheater is being developed and demonstrates principles of Leonidov's formation: his concept of a form as a result of its constant transformation and unfolding in the process of dynamic form creation (fig. 2).
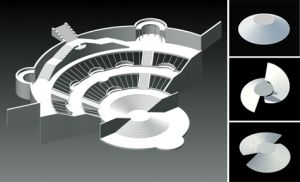 | |
| Fig. 2. The amphitheater and its rear projection from the cascading stairway |
Leonidov places together the amphitheater and its rear projection in the form of a stepped cone. This speaks about simultaneous focusing of Master's attention on both sides of the form's surface. In this case, the form as if loses its density and is perceived as a surface with zero thickness without, strangely enough, losing its materiality. He actually works with a living membrane, which is subjected to deformation and vibrates depending on the context and assigned task, bending this or that way. Sizes and spaces as if switch their roles.
The logic of shape formation in Leonidov's vocabulary is consonant with the laws of natural formation. Natural relief represents the picture of fluctuations of flat surface towards positive or negative curvature, which gives the impression of dynamic tension in places of transition from one state to another.
Methods of dynamic formation in design practice of Ivan Leonidov anticipate methods of creating complicated surfaces in contemporary computer design, which are either received by moving a given curve in space or appear due to topological transformations. The master's ideas in this case do not concern technical capabilities of modern computer technologies but arise from the specific type of the architect's spatial thinking.
The park stairway in "Narkomtyazhprom" sanatorium is an integral part of the whole sanatorium complex created according to one unified compositional plan and can therefore be regarded in the context of the whole ensemble (fig. 3
It is not only photo and video filming that were made in "NKTP" sanatorium complex in Kislovodsk, we also created a 3D-model of it including the natural relief of this place, which in many respects determines the compositional plan of the whole complex and of the park stairway.
The park expansion of the ensemble to the North and its descent to the lower ground in the South, down the cascading stairway, essentially widen the boarders of spatial effect of the complex.
The experience of ancient history in creating park stairways in the system of landscape spaces undoubtedly inspired Leonidov. From ancient times, park stairways served as overtures to the construction they referred to. Architectural elements give expression and direction to environmental space and include it in the ensemble. The scenario of drawing into the relief is solved as a journey full of "events", which is so peculiar of Leonidov; a journey that has the beginning, the development stage, the culmination and the conclusion. Rhythmic interchange of flights of stairs and landings, inclusion of water and green make this journey unforgettable (fig. 4).
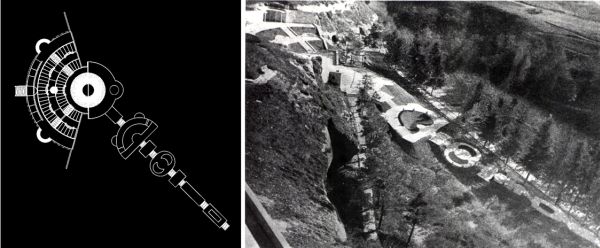 | |
|
Fig. 4. The cascading park stairway in "NKTP" sanatorium |
Analysis of the scenario of Leonidov's stairway made it possible to interpret some of the riddles of its compositional solution. For instance, a sudden half-way turn of the stairway's axis to the territory of the lower park, the conclusion of the amphitheatre by a stepped cone shape (which has no analogue), lack of information about the place for putting the pentagram fountain.
Unfortunately, such an important element of the composition as a pentagram fountain was never realized.
Taking into account the special role of a pentagram in Leonidov's creative work and its key position in compositional solutions of many of his projects, one cannot but notice its absence. The book "Architecture of "NKTP" sanatorium in Kislovodsk" has a note saying that the authors did not manage to overpass the contradictions between the compositional axis of natural landscapes, upper and lower ones, and that this complicated compositional task remained unfinished! This note would have never appeared in the book if Leonidov had fully completed his project.
In course of analysis of this composition, thanks to investigation on location and video filming, we got a supposition that the semi-circular ledge at the bypass ground below the amphitheater was meant for placing the pentagram fountain. This turning spot of the central axis is a joint, a place of environmental context change: from a solemn descent down the "palace" staircase of the amphitheater to sinking into the quiet natural atmosphere of the lower territory. This supposition is proven by the fact that here we find water feeding and sewerage connection (fig. 5).
| |
| Fig. 5. Pentagram fountain. View from the upper ground balcony |
Leonidov found an efficient solution that turned the forced change of direction into a natural curve of the scenario. A pentagram fountain was planned to be the final point of the front part of the stairway, well seen from the upper ground, from the balcony, and, which is important, - from lower positions, when moving up from the fir alley. Natural survey showed that from the lower ground it is impossible to see the buildings, and the amphitheater is also partially hidden. For those going up the stairs from Rebrovaya gorge, the fountain was supposed to be the guiding point calling to move upwards, to ascent. It was supposed to serve, according to the master's idea, as a magic crystal that would take the spectator into the world of natural environment, inclining him to live in harmony with the existing world of nature. On the other hand, when moving down the stairs, it would be an accent closing the development of the axled composition beginning from the medical building. Thus, the fountain placed in the middle of the ascent to the sanatorium, was meant in a way to be a joint, a mediator on the border of two worlds: the upper and the lower parks.
The view of the whole stairway cascade arouses the image of a stream dropping off the upper plateau and rushing to the valley. Brooks of individual paths and flights of stairs split and join back together, bypass the trees and finally hide in the natural park, having softly touched the old fir alley.
In the upper part of the composition, the direction of the stream is organized by the system of semi-circular terraces with benches and the fountain.
Flights of stairs are aligned to the center of the composition – the amphitheater. The stream is gathered and held by two support walls of the amphitheater. Breaking free, it spreads over the stepped cone in all directions. Here it loses its speed, force and strict direction. The cone reduces the flow. The pentagram fountain finishes this movement, accumulating pictures of nature and architecture.
Andrey Leonidov, the son, the follower and the investigator of the master's creative work, compares the structure of the crystal fountain shape with Plato's space structure. He made a supposition that this is a training model visually demonstrating the structure of ancient space being in harmony (fig. 6).
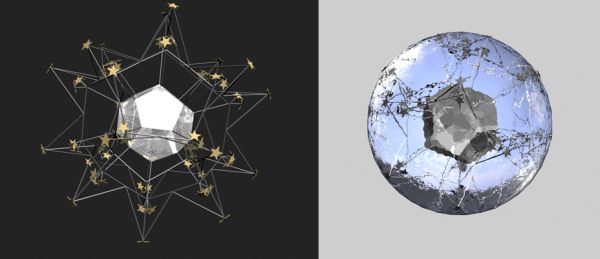 |
|
|
Fig. 6 .Structure of pentagram fountain and fountain in action |
The construction of the fountain is a set of dodecahedrons: one with mirror sides and two outer ones, during the work of the fountain two water spheres appear. A pentagram is born, as well as other forms of the world, from a universal golden helium sphere and retains genetic ties with it. A pentagram is meant to be its guide and representative.
Capabilities of the pentagram fountain are not restricted to play of light and form changes only, they also include light and sound. It concentrates and gathers in itself all changes of nature, reacts to everything with colour, form and sound. Any information is refracted in mirrors and mist spray and becomes a rainbow. Wind also changes its form and gives birth to sound. This is a sensor device, keenly reacting to all changes of the environment and answering them in harmony. By analogy with Plato's space construction, Leonidov creates a visual model of unity of all elements. Together with the amphitheater, the fountain plays the role of a device aimed to put spectators into the mood for contemplation of nature and space, and push them to the beginning of their own creativity.
















