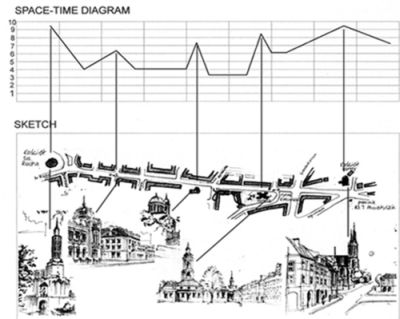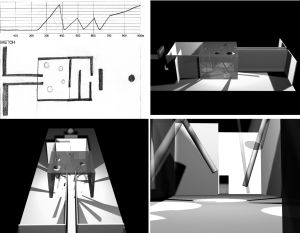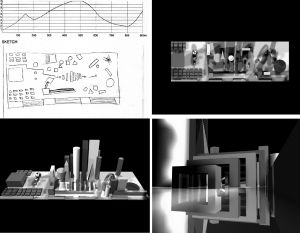special EAEA
 |
|
 |
ARCHITECTURE AND MODERN INFORMATION TECHNOLOGIES
ÌÅÆÄÓÍÀÐÎÄÍÛÉ ÝËÅÊÒÐÎÍÍÛÉ ÍÀÓ×ÍÎ-ÎÁÐÀÇÎÂÀÒÅËÜÍÛÉ ÆÓÐÍÀË ÏÎ ÍÀÓ×ÍÎ-ÒÅÕÍÈ×ÅÑÊÈÌ È Ó×ÅÁÍÎ-ÌÅÒÎÄÈ×ÅÑÊÈÌ ÀÑÏÅÊÒÀÌ ÑÎÂÐÅÌÅÍÍÎÃÎ ÀÐÕÈÒÅÊÒÓÐÍÎÃÎ ÎÁÐÀÇÎÂÀÍÈß È ÏÐÎÅÊÒÈÐÎÂÀÍÈß Ñ ÈÑÏÎËÜÇÎÂÀÍÈÅÌ ÂÈÄÅÎ È ÊÎÌÏÜÞÒÅÐÍÛÕ ÒÅÕÍÎËÎÃÈÉ
THE DYNAMIC PERCEPTION 0F DIGITALLY CREATED ABSTRACT URBAN SPACE
Aleksander Asanowicz, Katarzyna Asanowicz
Technical University of Bialystok, Bialystok, Poland
Keywords: city perception, emotions, digital composition
Perception and remembering city space
Sigmund Freud in his book has used a City as a Metaphor of human Psyche. According to him City is not only images of the forms given us in the process of perception but all invisible and nowadays not existing forms (buildings) too. This way of representing historical sequences is possible thanks to ability of our mind to parallel consideration of different spatial meanings. Aldo Rossi called it - “analogous City” – a city which includes the existing buildings, buildings which was existed in the same place in the past and imaginary buildings (our visions of future development of the city). As a result – City is a place where real and virtual meet. Aldo Rossi presents an “analogous city” as a mental map which includes real and unreal forms representing, at the same time, remembered and imagined events. He has written: “When we back to the place after long absence we not only recognize it, but at the same time start remembering events which has happened at this place in the past. Peter Eisenman in “The City of Artificial Excavation” has analyzed the city as an archaeologist, who excaved forgotten buildings and showed us unknown connections and meanings. City space is full of meanings, stimulus and information.” [1]
The factors which decided about emotional impact of city environment are its form, function and social meaning of each spatial element. According Wejchert these elements are: Streets - Regions (areas) - Border lines - Spatial dominants. Thanks to these elements men can remember and recognize different cities. In small town the main structuralizing element is a market, in the biggest – more complex element like compositional axes. Without these elements identifications the place by citizens and incomers are impossible. [2]
Questions arise: In what way we may identify a space? Does each element determine individuality of the place? Answers to these questions are difficult, because this process is extremely individual, and depends on human psyche. Authentic cognition of a place given is internal emotion which combines men and the place of his living. People feel the need to grow attached to chosen public spaces, where, as Norberg-Schulz has claims, people experience important events of their live. It seems self evident, that every man was born with needs to identify with an own recognized territory. Feeling of space/place is indispensable to our live. [3] In contemporary city growing up mobility of its citizens, and weakness of symbolism, results in devaluation of essence of the Place. Monotony in city shape destroys a “spirit of place” – “genius loci”, what was the basic feature of the historic city. Reconstruction of the “feeling of the place”, its specific features, form and meanings are indispensable to the men. Men – observers of the city – are inside a space. In this space they experience sequences of the form in established order. Static picture of a city isn’t equal to reality. Real perception of a city needs to consider time factor. Good instrument for evaluation of emotional values of the city is Space-Time Diagram (STD) (Fig. 1).
|
| |
|
Fig. 1. Space-Time Diagram of Lipowa and Rynek Kosciuszki street in Bialystok |
STD is the tool for evaluating influence of urban spaces. This diagram is created on the basis of two axes. First – horizontal – represents the distance, second – vertical – subjective evaluation of the space influence. If the line of the diagram is horizontal, the space may be interpreted as monotonous. The main rule is straightforward - simple form of the street results in diagram line close to horizontal. When we see something interesting, diagram line increases. During twenty minutes man may walk distance about 900 m. Analysis of existing historical urban complexes have shown that the optimal distance for visual frames changing is 100 m. [2]
The perception of digitally created abstract urban space
For a better understanding of human perception of dynamic images, we start with a quotation from the father of "cinema verité", a documentary movement in the 60s and 70s, Dziga Vertov (born in Bialystok, 1896).
"Me -a "cinema-eye". Me - "mechanical-eye". Me, machine, showing you the world as only I may see. Since today, I break free of humans' immobility. In sustained motion I came to the thing and move away, crawl under it and climb up, I run along with a horse at full gallop. (...)I fall down and fly away together with falling and rising bodies. Here I am, camera, run along line, dodging between chaos of motions and fix motion in its complex configuration. Freed from bonds of time and space, I put together all, that only I can catch, points of universe. My goal is to create new way of perceiving the world. This is how I decode in new way unknown world." [4] The main goal of Vetrov was "to capture the true" as a montage of pieces of reality. He believed that the camera should be emancipated, as it was more perfect than the human eye.
Time – space – emotions
The dynamic perception of the urban space will be analyzed on the basis of the exercise (Passing through open space) from Digital Architectural Composition Course elaborated at the author's Faculty of Architecture. For analysis are used exercises done by students from Brussels Sint Lucas School of Architecture.
Description of the exercise
Humans walk about receiving lots of raw sensory information, their brains somehow use this information in order to build a model of the world that they may use to predict and exploit the environment. The path of our movement can be conceived as the perceptual thread that links different interior and exterior spaces together. All paths of movement or of people are linear in nature. Linear composition can be characterised by interrelations between spatial forms (solid planes and space between them) and by time and movement. The sequence of elements making up the spatial configuration of urban assumption is a sequence of spatial pictures which we perceive as we get to know a part of or entire configuration. It is a perfect embodiment of Sequence as a certain type of architectural story. As Ching said – “Since we move in Time through a Sequence of Spaces we experience a space in relation to where we've been and where we anticipate going”. [5]
Goal
The goal is to create a Passage. A passage through something most important, something that has no beginning or end. A passage “Through” and not a way “From-To”. A space-time should be created in which things Happen and different moods are created. Interlinks between present, past and future sensations should be anticipated. [6]
Exercise
When applying architectural forms, a linear composition should be designed within 300900m space. The composition will have different emotional impact. Any geometric forms and various materials can be used. For planning emotions during the walk the Space-Time Diagram should be used. In this diagram forms and spaces which change the impact of path are mark. Students were putting a camera into the scene trying to create the best path of camera movement (walk-through) for presenting the space (Fig. 2(a,b)).
Process
Stage 1 – Creating of the diagram
Stage 2 – Designing the plan of the spaces corresponding to the diagram
Stage 3 – Modelling of the spaces
Stage 4 – Elaborating the scenario of camera moving
Stage 5 – Preparing the animation
Stage 6 - Evaluating of emotional values of the spaces
|
|
| ||
|
a) |
b) |
a). Passage by students Aurelia Doyen and Cleo Swinnen)
b). Passage by students Hanne Rolies and Esmeralda Vasquez Baldivia
Results
The results of the this exercise show that the level of freedom in designing space by computer methods differed substantially from traditional models. It must be emphasised, though, that not only ‘liquid architecture’ was created. Also, “no-function” (in the traditional meaning) spaces were created. The only function of space was evoking emotions. Forms got more poetic and metaphoric. Students paid attention to the possibilities they had through applying various materials of different transparency. Many projects concentrated on playing with light and not form. Another important aspect differentiating the results of traditional and digital course of architectural composition was the ability to animate the passage. It required the student to write a sort of scenario, to determine important places and spaces, to define perception points and the moving speed in certain placers. In traditional models the viewer is ‘outside the space’. He is just an onlooker. In digital models, he is ‘in space’. One becomes an active participant of the space. The perception process becomes dynamic and the onlooker’s emotional engagement increases. It is possible now to convey the emotional message of the designed spaces more precisely. This helps to better understand the relations between composition elements as well as their influence on emotions.
Another aspect is that the results were very surprising to most of the students. They realized that the forms they created were invisible in many cases, so they had to start the whole creation process again. But even after modifying the projects, perception of the spaces created by the students was not truly adequate. There are two aspects of this phenomenon. One aspects concerns the duration of the walk-thorough. The total time of most of the animations was about 2-3 minutes. The time was too short since in reality a man needs about 10 minutes for a 900 meters walk. When some students prepared longer animations they observed that the animations were too long, so that nothing interesting was happening. Moreover, they said that watching such long movies was unbearable.
Another source of inadequacy was the camera focus used in the animations. For a bigger expressiveness of the movies most of the students were changing the camera focus during the walk-thorough from 22 to 200 mm. But in reality, the man's view frame is permanent and is restricted in the horizontal plane by an 60-degree angle and in the vertical plane by 30 degrees from the horizon level. This is equivalent to a 50 mm camera zoom. The students were then asked to make animations with a blocked camera focus, in order to check what would be really visible from a man's level during walking.
Another aspect of the truthfulness of dynamic images perception is the linear character of the movie, whereby the pictures produced by the camera become the material for the director's argumentation. Through the pictures, the movie leads spectators to the director's conclusions, director's truths. The same expressed Berger when he remarked that in traditional animation the way in which pictures follow each other, its order, create irreversible argumentation. [7]
Conclusion
Analysis of the possibilities of using computers for analysing and creating city spaces with emotional value has shown that using the new digital media for modelling urban forms gives us new possibilities but at the same time creates new problems. Thanks to the new information technology we have a new chance for changing the process of thinking about creation of the city shape. In our work we have found a creative way of using computer - transforming the tool into medium. The attention was paid to exploring the possibilities that are characteristic for computers and not available with traditional methods of modelling. Architect’s traditional tools such as drawing board, pencil, paper, and physical models are effectively replaced by a computer, which creates a new way of doing things.
Many researches are concerned with the relation between truthfulness and falsity of information. Considering the problem of the truthfulness of computer animations, we have observed a discrepancy between walk-through movies and real perception of the urban space. In our teaching experiment we have found that movie techniques, which should be used for presentation of architectural spaces, are treated by students as a kind of show-business, the main goal of which is to win over the public. Most of the student works did not present the truth of the designed space. The results show that Hearst was right when he told that "Reality is boring".
References
1. Hernandez, M.J.M., Invisible Cities, EAAE Workshop, Copenhagen 1996, pp. 25-27
2. Wejchert, K. Elementy kompozycji urbanistycznej, Arkady, Warszawa, 1984
3. Norberg-Schulz, Ch., O zamieszkiwaniu, Architektura 5 (521) 1984
4. Vertov, D., Czlowiek z kamera. Wybor pism, Warszawa, 1976
5. Ching, F.D.K., Architecture. Form, Space, and Order., van Nostrand Reinhold, N.Y., 1996
6. Asanowicz, A., Architectural Composition in Digital Space, in W. Dokonal and U. Hirschberg (eds), Digital design, Proceedings of 21st ECAADE Conference, Graz, 2003, pp. 587-594
7. Berger, J., Ways of seeing, Penguin Books, 1972
This paper is supported by the grant S/WA/2/07



















