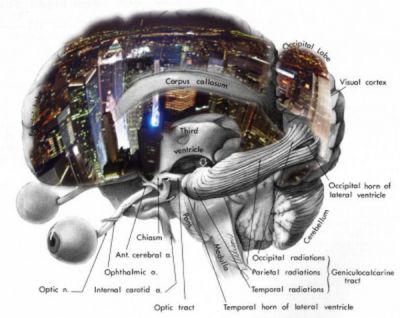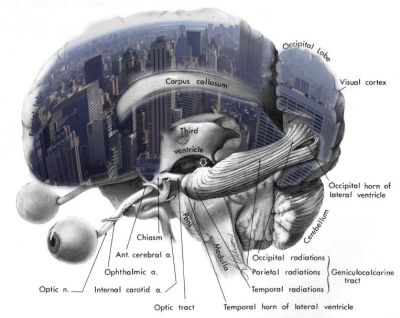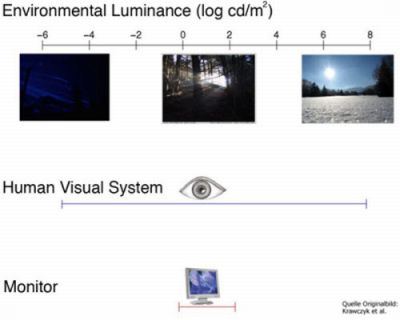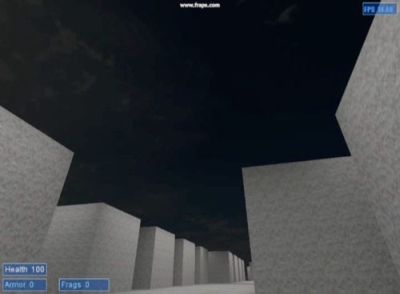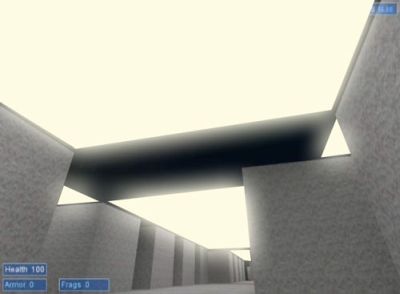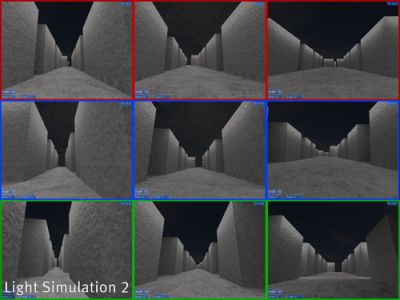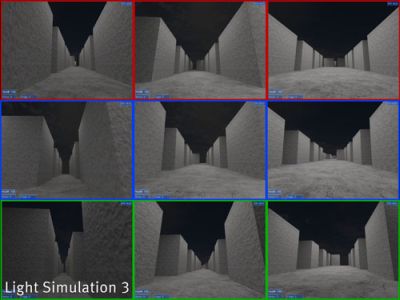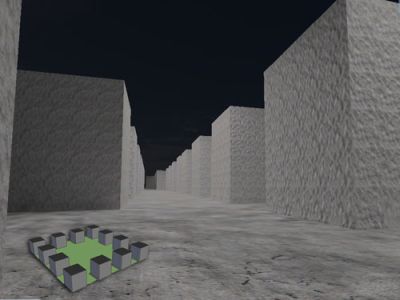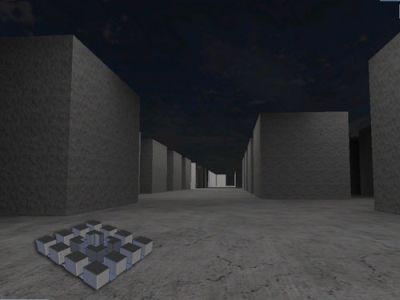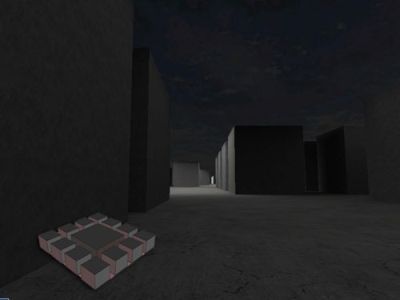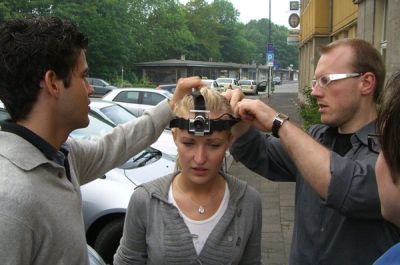special EAEA
 |
|
 |
ARCHITECTURE AND MODERN INFORMATION TECHNOLOGIES
ÌÅÆÄÓÍÀÐÎÄÍÛÉ ÝËÅÊÒÐÎÍÍÛÉ ÍÀÓ×ÍÎ-ÎÁÐÀÇÎÂÀÒÅËÜÍÛÉ ÆÓÐÍÀË ÏÎ ÍÀÓ×ÍÎ-ÒÅÕÍÈ×ÅÑÊÈÌ È Ó×ÅÁÍÎ-ÌÅÒÎÄÈ×ÅÑÊÈÌ ÀÑÏÅÊÒÀÌ ÑÎÂÐÅÌÅÍÍÎÃÎ ÀÐÕÈÒÅÊÒÓÐÍÎÃÎ ÎÁÐÀÇÎÂÀÍÈß È ÏÐÎÅÊÒÈÐÎÂÀÍÈß Ñ ÈÑÏÎËÜÇÎÂÀÍÈÅÌ ÂÈÄÅÎ È ÊÎÌÏÜÞÒÅÐÍÛÕ ÒÅÕÍÎËÎÃÈÉ
ARTIFICIAL LIGHT IN URBAN SPACE
Dennis Koehler
University of Applied Sciences Dortmund, Dortmund, Germany
Keywords: perception, space, artificial light
Introduction
Object of research is the changed optic perception of space under the influence of artificial light and those influences in orientation and moving.
Visual impression of city form is related to its morphology of buildings and its spatial constellations. They present themselves in different lighting conditions. According to the daytime and seasonal impression, building elements run across in a different but constantly visible way. When night-time comes along the whole system is busy, indifferent and out of control. It is unsteadily illuminated rather in accordance to its purpose than to the structure of building or space.
How do we move and orientate in these situations?
In general, lines of motion created by individuals recombine in each moment of visual attraction to a common pattern of movement by all users. Furthermore these individual lines of motion also influence each other in a mutual way. They produce a pattern of movement in which space acts as a frame. In that case light is one mean to orientate in a composite system.
On the other hand, planning and executing urban lighting is in full progress. Due to a lack of identification with built environment as well as worsen economic and ecologic circumstances(Fig. 1) municipalities recently started to explore light as a tool to design a satisfactory cityscape during night-time. Moreover these efforts help saving money by new energy saving technologies.
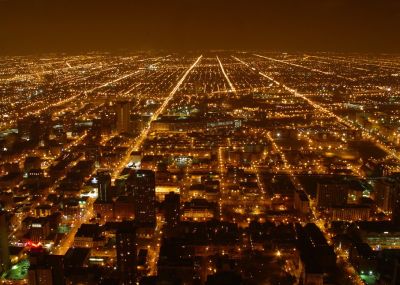 | |
|
Fig. 1. Chicago City Lights |
Two questions remain unanswered: What are the fundaments of urban planning and what are the strategies used for this kind of urban action?
In our preparatory study’s we have experienced that there were no basics we could refer to when we want to analyze perception, orientation and moving in urban spaces during night-times in a methodical way. On the other hand, it is distinguishable that basics for current “Master planning Light”, methods (for inventory or for the approach of structuring the city form) are in use, which have been designed for urban spaces in day-time.
In my opinion we need differentiation between day and night perception as well as day and night orientation to recognize patterns of moving in urban spaces at night. Only with this kind of methodical proven knowledge we were able to bring the design process into an appropriate target.
Background of investigation
Due to a lighting installation in the inner space of an old gasometer we were able to specify our research question to the interaction of light and space.
In reference to an old Schinkel stage design of “Mozarts Zauberflöte”, an artist put point lights at the dark walls up to the top. The plane closure lid is colored and point lights continue in a shorten perspective to centre. It is not visible in the shown pictures (Fig. 2) but in reference to our own and in awareness to the observation of others, the physical cylinder form seems to be a dome. In perceiving the form of space we are following its illumination (Fig. 3) instead of its physical being (Fig. 4). Light and physical spaces disunite themselves.
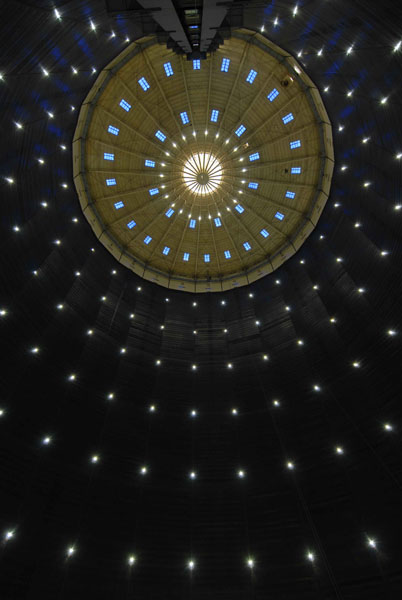 |
|
| Fig. 2. Interior view up to the closure lid of the Gasometer | |
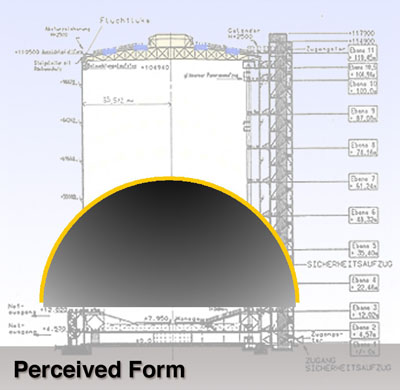 | |
Fig. 3. Section shows the perceived form | |
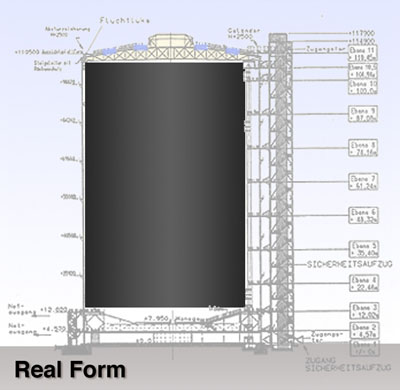 | |
Fig. 4. Section shows the real form |
Artificial light is able to visualize the constellation of the elements that produce the space. At the same time shaped light is able to distort or even to destroy the same space so that a distinct shape of light-space could be perceptible (Fig. 5, Fig. 6, Fig. 7, Fig. 8).
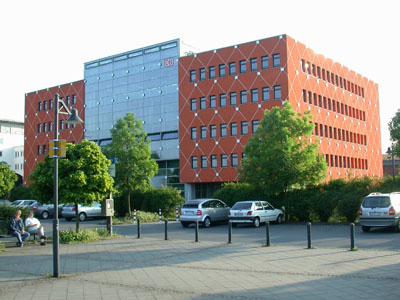 |
|
Fig. 5. Building in Daylight condition |
|
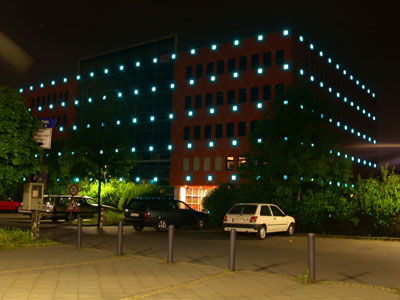 |
|
| Fig. 6. Same Building in Night-time designed by artificial light | |
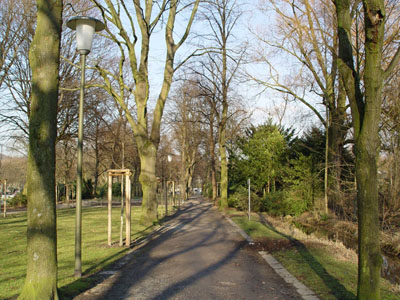 |
|
Fig. 7. A common alley in Daylight condition |
|
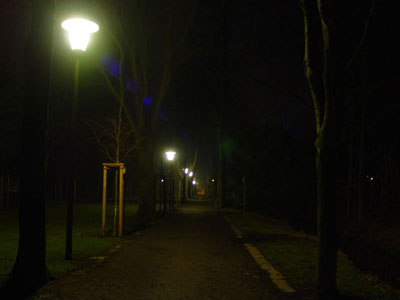 |
|
| Fig. 8. Morphosis of space impression during Night-time physical defined space + artificial light = ? |
Goal of awareness
We’d like to detect which kind of lighting impact dominates perception, orientation and finally our motion. In particular we want to explore the relations between light and physically defined space (Fig. 9(a-e)). We highlight how far orientation is guided by spatial design and artificial composed mood of light. We proof the existing of a distinct threshold in which a decrease of illuminated morphology and spatial constellation is still able to guide our orientation.
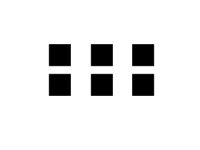 |
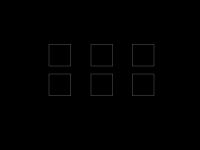 |
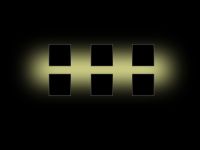 |
|||
a) |
b) |
c) |
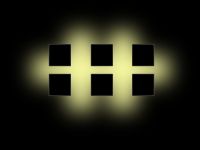 |
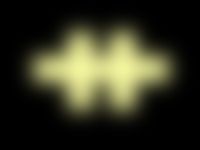 | ||
d) |
e) |
Fig. 9(a-e). Deformation of structure due to the impact of light - from a physical defined space to distinct shape of light-space
We would like to remind, that motion in real urban space is influenced by all senses. For our observatory we reduce this system of perception to the only stimulated sense of seeing in front of a monitor. The individual intention of movement will be reset to a given target. The area of city will be reset in steps by searching progress of test persons (Fig. 10(a,b).
|
|
|
|
a) |
b) |
Fig. 10(a,b). Cognition of city form
For test purposes we build a computer-generated model, developed by Carsten Fuchs Software, which suggests a three-dimensional accessibility. The model is virtually walked on in the eyelevel of navigator. With an exact calculation of lighting, the simplified building volumes are enlighten in a way that building morphology and spatial constellation is underlined or reduced in a distinct way. Hence light shape supports orientation by physical structure or is disorientating it (Fig. 11).
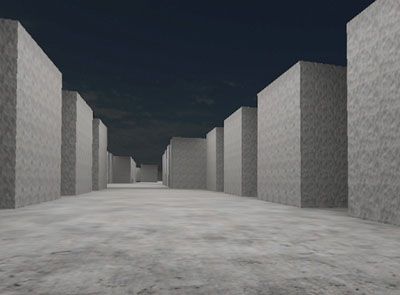 | |
| Fig. 11. Sample screenshot of the computer-generated model |
Light in Mock-up is reduced to degrees of brightness. The simulation of built morphology is reduced on an ideal type of cube. Orientation in simulation can only refer to brightness and spatial constellation which is set up before each test run.
Experiment set-up
The shown structure is a section of a whole system (Fig. 12, Fig. 13).
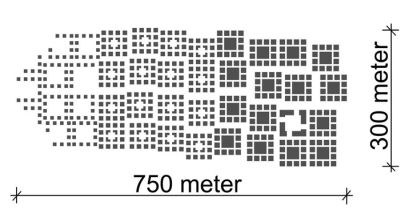 |
|
| Fig. 12. Top view of experimental area | |
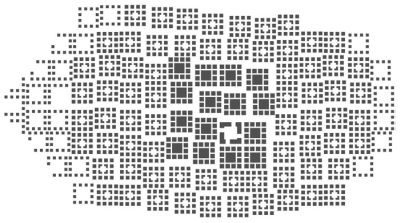 |
|
| Fig. 13. Sample of the whole system |
It is reduced in an extreme way and it runs with images regarding to basic ideas of the European city structure. The cubes are arranged to quarters in different scales of density rising up to the centre. The quarters produce three types of street wideness regarding to density (Fig. 14).
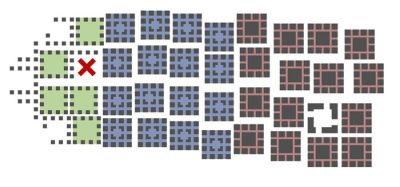 | |
| Fig. 14. Three types of street wideness |
Green area has a low density, blue area has a middle density, and red area has a high density of structure. The Red Cross shows the starting point). They should guide the orientation to the aim from starting point in the outskirt. The target is a square in a quarter of high density. The types of quarters produce streets in an orthogonal system. To reduce view shafts and to shape the streets we displace the quarters to each other.
The model is based on a rendering engine which calculates physically correct lighting in a real-time 3D. The engine also deals with “Tone mapping”, a computer graphics technique used to approximate the appearance of high dynamic range images in media with a more limited dynamic range. The aim might be to obtain a perceptual match between a real scene and a displayed image even though the display device is not able to reproduce the full range of luminance values of reality (Fig. 15).
|
|
| Fig. 15. Dynamic range of reality, human eye and a monitor (Quelle Originalbild: Krawczyk et al.) |
At first we try four light simulations:
Light simulation 1: The model has no direct sources of light. It has a very low and directionless basic light. We would like to find out the orientation of moving by the spatial arrangement of Cubes. Light should not dominate the process of orientation for example by visible light-points.
Light simulation 2: An invisible light source flanks the street sided parts of quarters. A band of light is located in a short distance to the upper edges of cubes. Light underlines the space defined facades (Fig. 16a, Figure 16b).
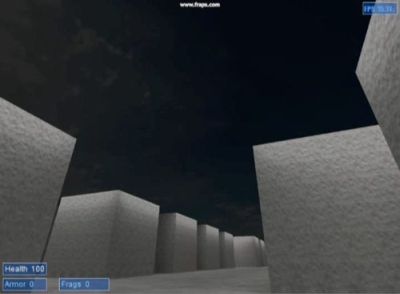 | |
| Fig. 16a. Sample screenshot of Light simulation 2 | |
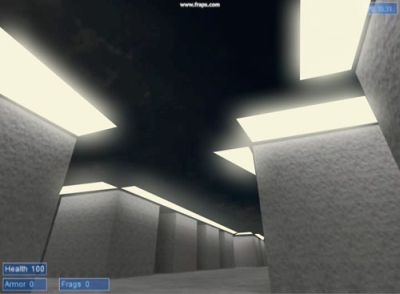 | |
| Fig. 16b. The position of the invisible light source |
Light simulation 3: An invisible light source overdraws the area of each street. Size of lighting caps and the produced brightness is linked to each street wideness. Sections are left without a lighting cap. Light underlines the spatial constellation (Fig. 17a, Fig. 17b).
|
Lighting expanse is related to density and to the street wideness of each quarter. All lights in light simulation 2 and 3 have the same brightness. Only the non-visible position is different (Fig. 18, Fig. 19). Left side of picture=small street wideness, centre of picture=middle street wideness, right side of picture=large street wideness; the colour of frame shows the density of area).
|
|
|
Fig. 18. Light simulation 2. Left side of picture=small street wideness, centre of picture=middle street wideness, right side of picture=large street wideness; the colour of frame shows the density of area |
|
|
|
Fig. 19. Light simulation 3. Left side of picture=small street wideness, centre of picture=middle street wideness, right side of picture=large street wideness; the colour of frame shows the density of area |
Position of sources of light in simulation 4 is equal to light simulation 3. But now the brightness of light is in an opposite relation to street wideness and structural density. The higher the density and thus the closer the space of street the lower is the constructed brightness. Brightness in simulation 3 is running to the visible limits of the space giving facades. Only the sky is brighter than the darkest surface (Fig. 20, Fig. 21, Fig. 22).
|
|
|
Fig. 20. Sample screenshot of Light simulation 4 in the green area |
|
|
|
Fig. 21. Sample screenshot of Light simulation 4 in the blue area |
|
|
|
Fig. 22. Sample screenshot of Light simulation 4 in the red area |
In our testing we’ll place the test person in front of the monitor. The task will be to access the centre without any knowledge of its figuration and the environmental circumstances. We are going to start our research in winter term of 2007.
Perspective
After our first testing we will be able to specify, whether the mentioned light simulations are useful to test our hypothesis. In case the chosen procedure can not answer the questions due to unsecured findings we will need to design variations of brightness or position of light sources. It is our aim to find out relations, positions and appearances of light in correspondence to the framing of urban spaces.
Furthermore we want to scrutinize the impressions onto cognitive processes and optical appearances. With what kind of pattern do we read visual impressions and what are the reactions in the process of visual perception? To clarify this we’ll make use of a so called eye-tracker. Thus we hopefully will be able to visualize the optical scanning of the monitor image and put it into a relation of the chosen direction of moving.
Additionally we want to separate social impacts in different cultures and their spaces to characterize an a priori behaviour in the simulation – a behaviour that does not depend on social learning or cultural norms but that is (so to say) part of our human genus.
Next step after is also to dare observations in real situations to detect references of simulation in reality. For this we like to assay the perception of enlighten environment with the Eye Tracker, too. Our work is in progress.
Conclusion
It’s been shown that physical space and artificial light in urban space work clearly together but in a different characteristic for orientation and moving. Scaling their relations of impact regarding moving lines and patterns is dedicated to series of experiments yet to design and to run.
After first reviews we see the mock-up in a confident condition but we need to evaluate or experiment set-up and design variations if our questions could not be answered. If we realize that lighten environment is not translatable in a kind of mock-up or it is not useful to check our Hypothesis in a clear way, we need to exchange into controlled studies in another way or finally in reality. Reality always asks new questions and so we decide to do our research in an iterative way.
Epilogue. First step into reality: From lab to lecture
To implant issues of urban lighting in teaching urban planning we offered the course “Night instead of Day” (Seminarprojekt „NachtSta(d)ttTag“) in summer term 2007.
The goal of lecture was to guide designing processes by a multilateral approximation to topic and a freestyle basic research by participants.
With a wide basement of knowledge in perception psychology, theory and praxis of urban planning strategies, lighting history, art and culture the students were asked to explore urban spaces at night their own way. In guidance of their own creativity students explore the urban space for example with photometer (Fig. 23) and head mounted camera (Fig. 24) to formulate own types of documentation.
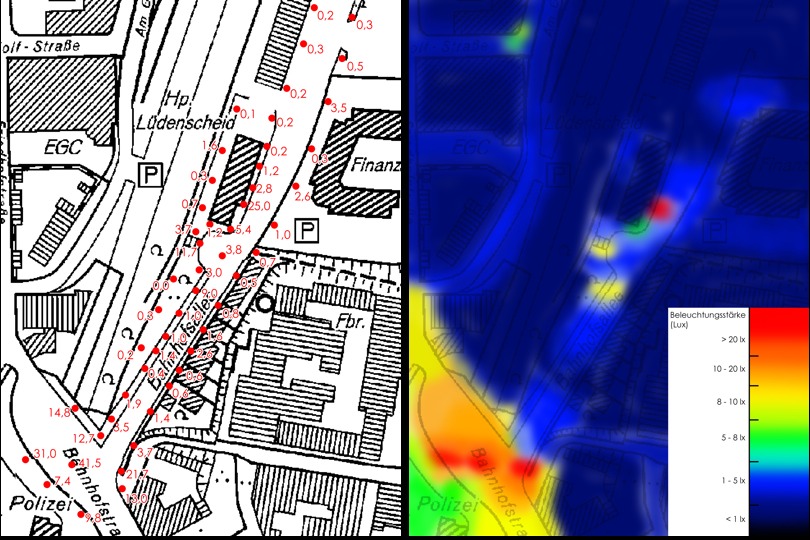 |
|
Fig. 23. Documentation of existing luminance values | |
|
| |
Fig. 24. Head mounted camera |
Incited of the idea that visual impressions are not as strong as in daytimes they tried to percept space with acoustical or kinaesthetic experiences.
Afterwards the design tasks of students took place in spatial parts of a small town. The town of Luedenscheid would like to acquire a kind of master planning light after a few individual and temporary lighting designs in town. In that way our construction of design proposals was justified to be a producer of spatial relations in urban space (Fig. 25(a,b)). We got the chance to present our work to municipalities with a lot of public relations. It remains to be seen how far we get the chance to help qualifying the instrument of urban lighting in association with the town of Luedenscheid.
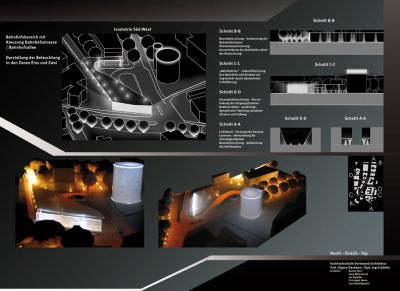 |
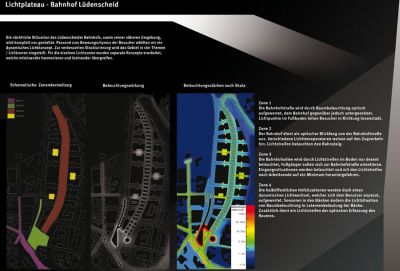 |
|
| Fig. 25(a,b). Sample of one design proposal for the night-time impression of the railway station of Luedenscheid | ||
References
Alexander, Ch. [1977] A Pattern Language. Towns, Buildings, Construction (Eine Muster-Sprache. Städte, Gebäude, Konstruktion), Oxford University Press, New York 1977
Gegenfurtner, K.R. [2003] Gehirn & Wahrnehmung, Fischer Verlag, Frankfurt a.M.
Guski, R. [2000] Wahrnehmung, 2.Auflage Kohlammer Verlag, Stuttgart 2002
Guski, R. [2004] Zur Wahrnehmung von Licht und Beleuchtung im städtischen Umfeld, in: Stadtlicht-Lichtkunst, Hrsg. C.Brockhaus, Wienand Verlag, Köln 2004
Lynch, K. [1960] The Image of the City, MIT- Press& Harvard University Press, Cambrige 1960 erschienen in Bauwelt Fundamente 16 Das Bild der Stadt, Hrsg. U.Conrads und P.Neitzke, Vieweg Verlag, Braunschweig 1998
Ritter, M. (Ed.) [1986] Wahrnehmung und visuelles System, Spektrum der Wissenschaft Verlagsgesellschaft, Heidelberg
Schmidt, J.A, Töllner M. [2006] StadtLicht - Lichtkonzepte für die Stadtgestaltung, Fraunhofer Irb Verlag 2006
Stadtplanungsamt Düsseldorf, Gestaltung des öffentlichen Raumes mit Atelier Fritschi, Stahl, Baum und licht | raum | stadt - Dinnebier und Knappschneider [2006]: Licht-Masterplan Düsseldorf
Stadt Stuttgart mit licht | raum | stadt-planung, Dipl. Ing. Uwe Knappschneider [2006]: Lichtmasterplan Innenstadt Stuttgart
Stadt Zürich - Hochbaudepartement, Amt für Städtebau [2003]: Plan Lumière - Beleuchtungskonzept für Zürich
Zentrum für Internationale Lichtkunst e.V. Unna | sds_ utku [2005] Fachtagung mit anschl.
Werkstatt und Internetportal (www.Lichtgestaltung-NRW.de)
Note
A contribution to eaea conference 2007 in Moscow by the University of Applied Sciences Dortmund – Department of Architecture. The whole report was resented by a movie documentation. A report by Dipl.-Ing. Dennis Köhler with consultations by Prof. Dr.-Ing. Manfred Walz and Dr. rer. pol. Stefan Hochstadt. Director of the course “Night instead of Day” (Seminarprojekt „NachtSta(d)ttTag“): Prof. Dipl.-Ing. Sigrun Dechéne, with special thanks to Dipl.-Ing. Heike Mueller. Construction of the CAD-Model and with special thanks to: Carsten Fuchs Software - www.ca3d-engine.de















